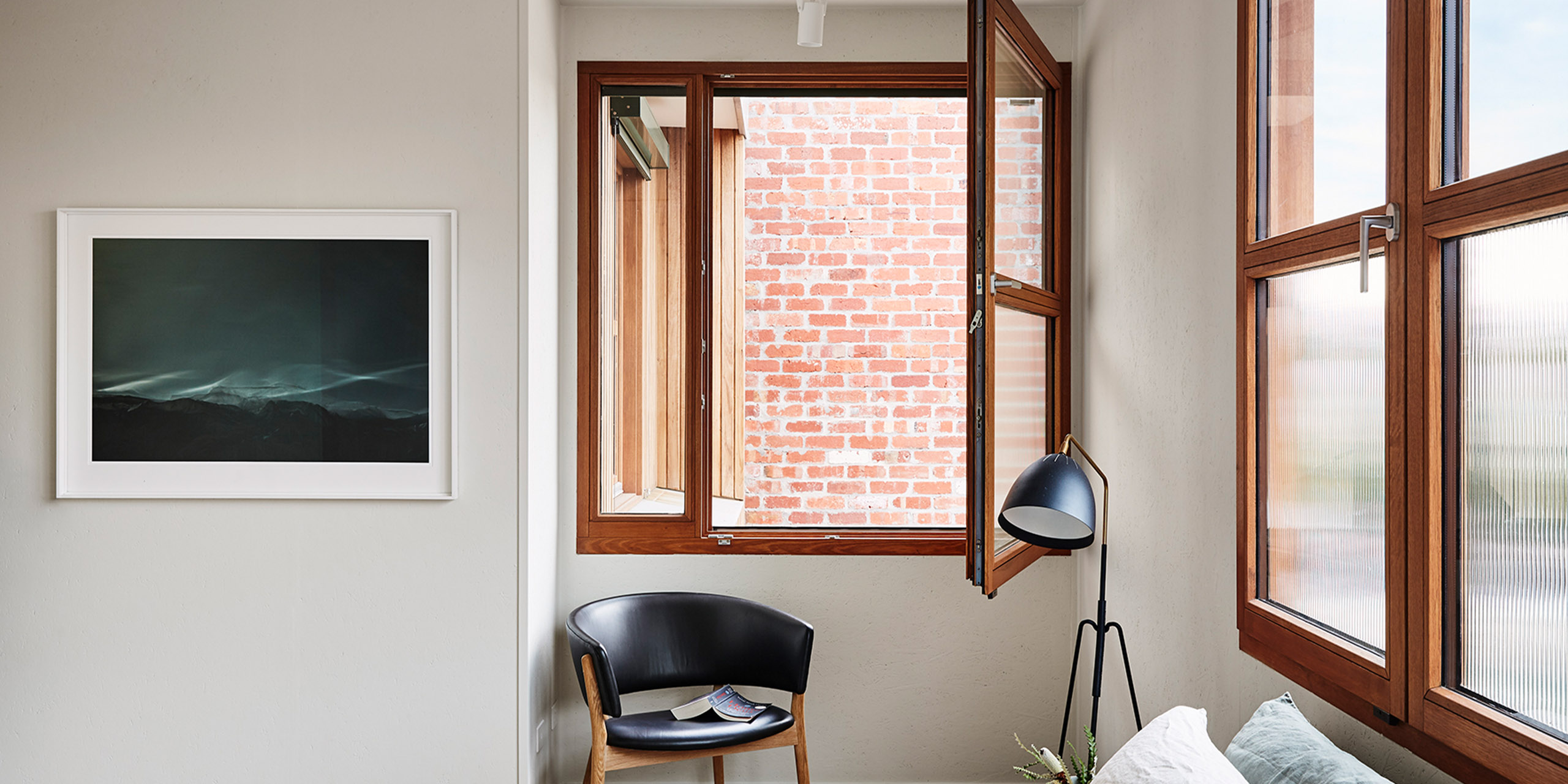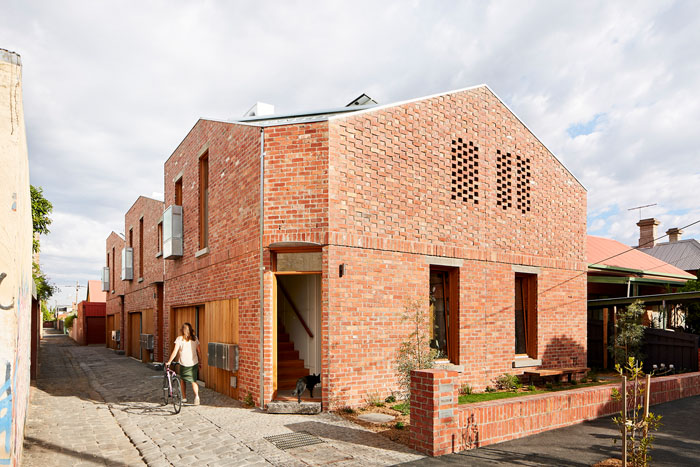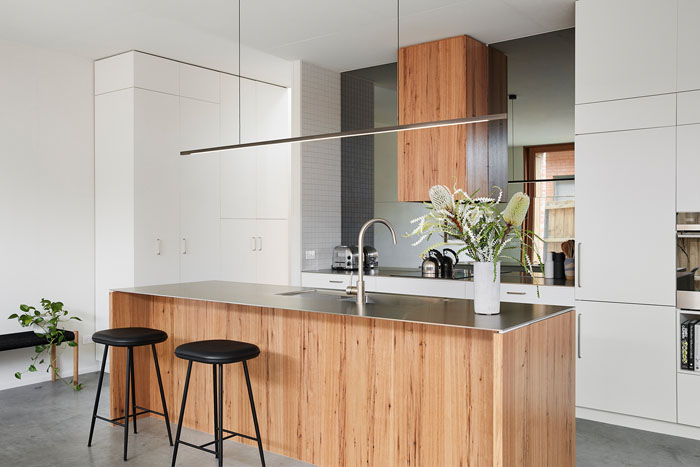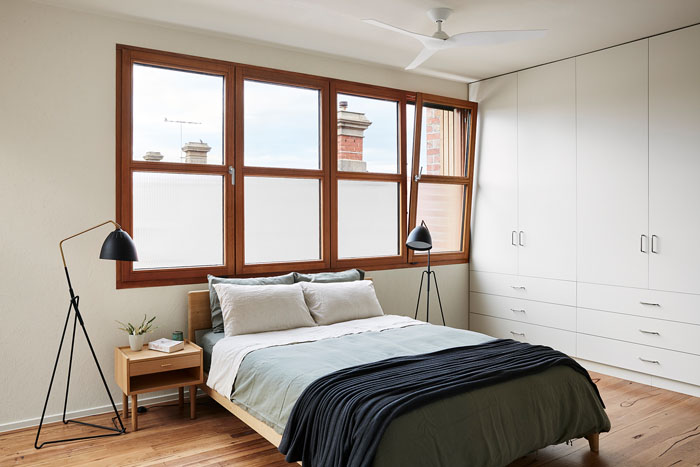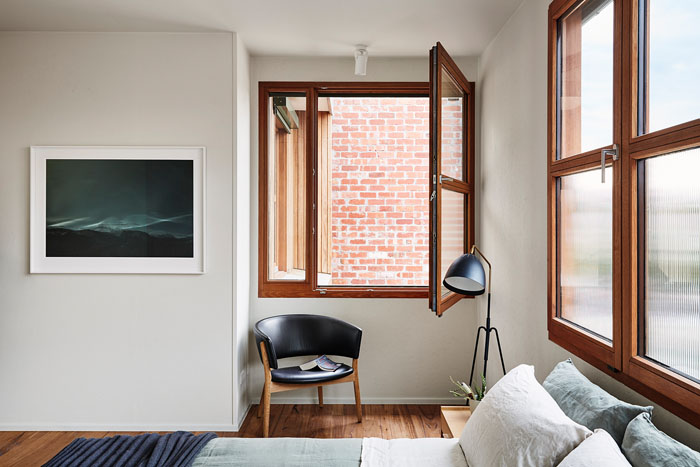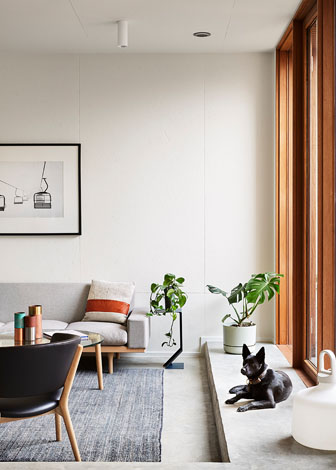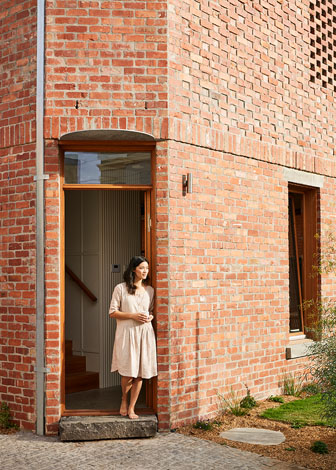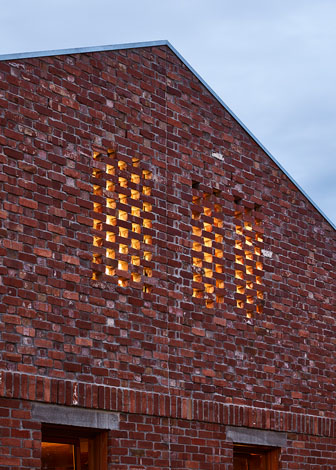The Davison Collaborative had two key design challenges. Firstly, we needed to establish a management structure to facilitate the collaborative development process. Secondly, we needed to deliver compact architecture that enhanced the surrounding streetscape, as well as achieving best practice in environmentally sustainable design.
Management structure
The Collaborative Development Model by HIP V. HYPE is a legal and financial structure established by HIP V. HYPE to facilitate collaborators to come together to realise a new development by pooling financial resources to break down the barriers of very high property prices.
The Model adapts existing legal frameworks to establish clear roles and responsibilities between the collaborators in order to best distribute the project risk. Professional skills in development are required to achieve an elevated sustainability and build quality outcome and the collaboration between HIP V. HYPE and Archier allowed that to be achieved.
Design
The Davison Collaborative addresses the street sympathetically, providing a transition from the old industrial Brunswick to the more residential context of Davison Street. The residential block, cornering a laneway to the south, allowed for a cobblestone footpath to run the length of the project and for the expression of detailing that acknowledges the post-war industrial history of the site such as the recycled brick work and concrete window still lintels.
The sawtooth profile of the building along the laneway corner demonstrates that sympathetic architecture can enable responsible density in the inner suburbs, without compromising neighbourhood character.

