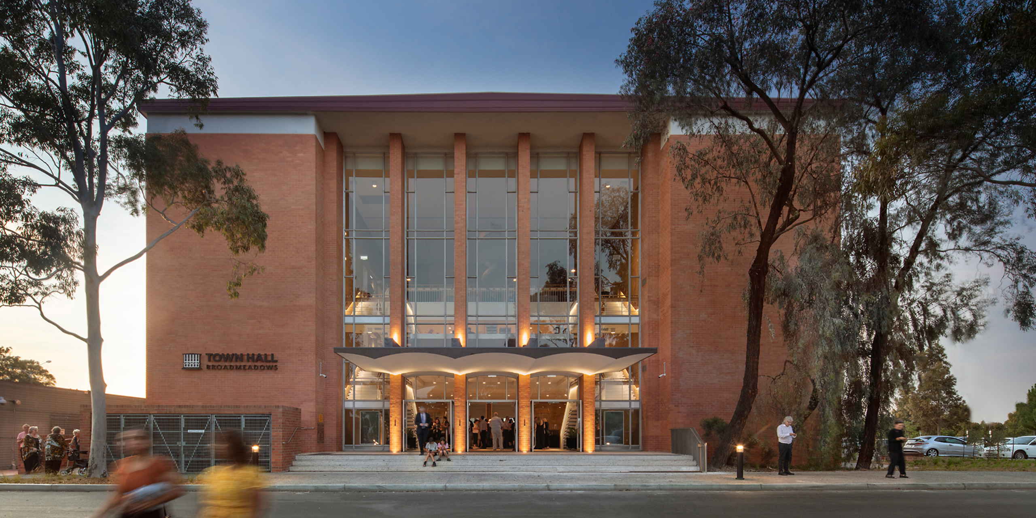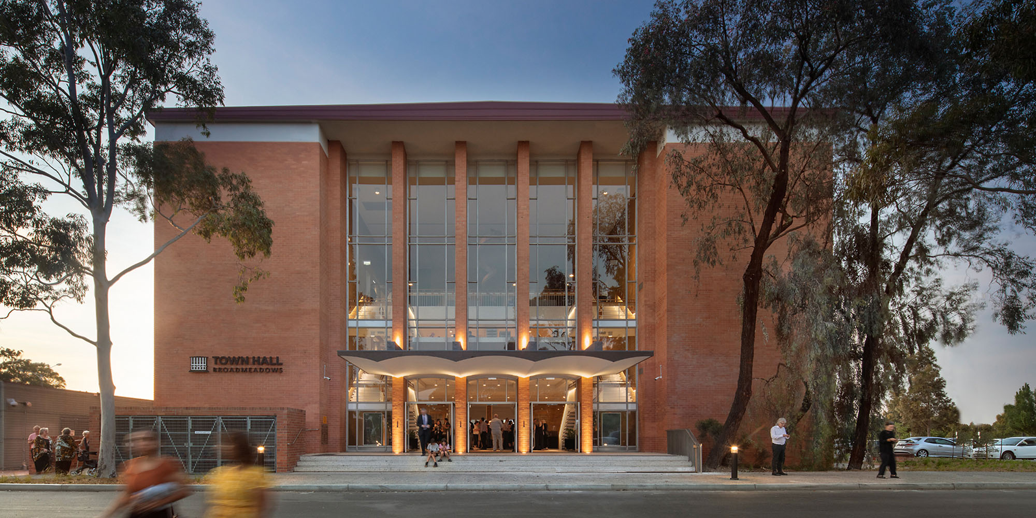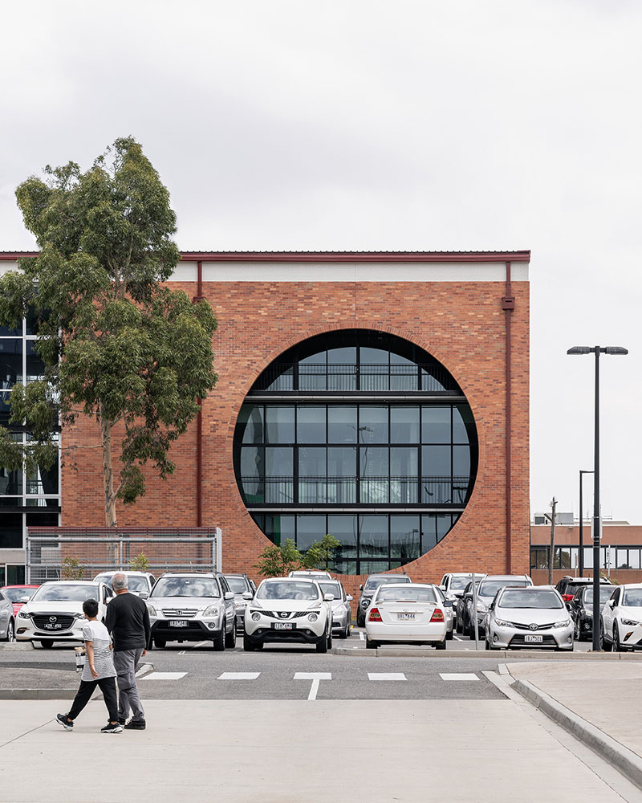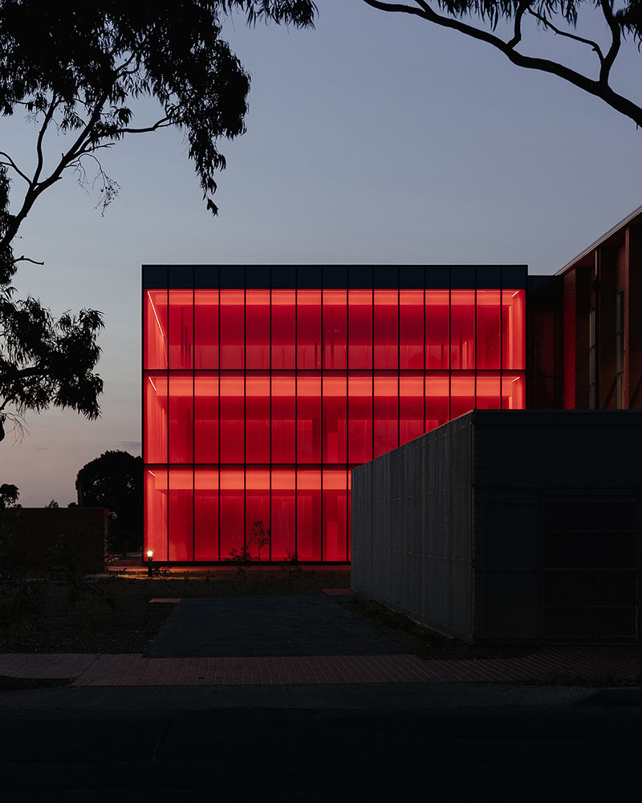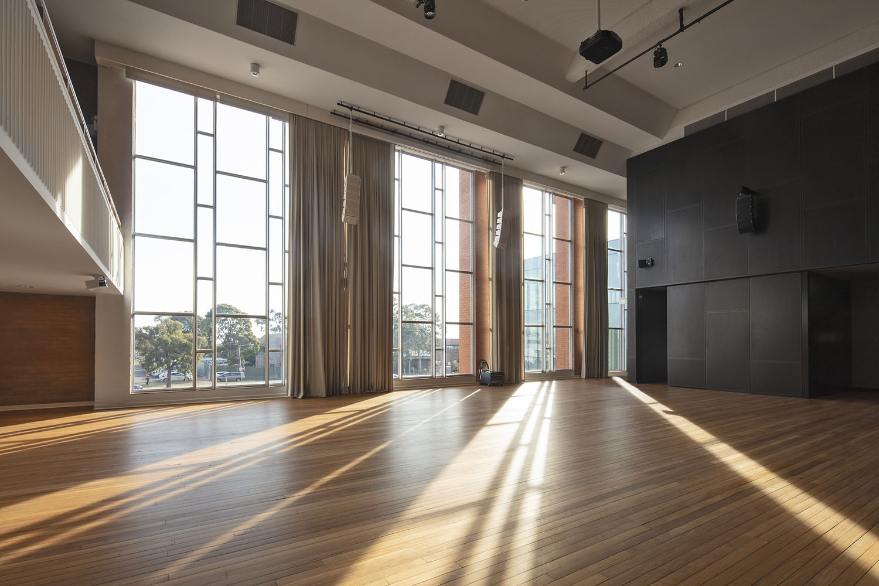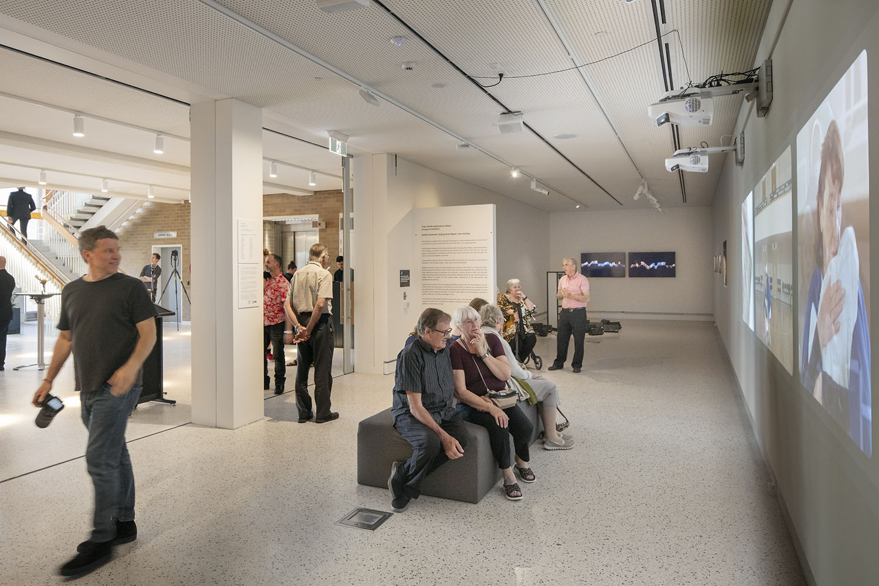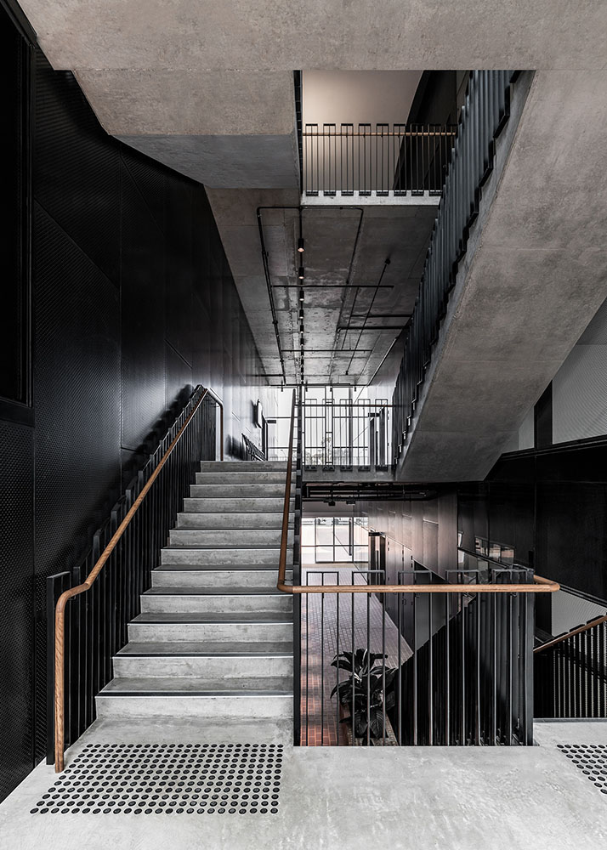Designed by architects Forster & Walsh in 1964, the Town Hall was considered grand, in life and in photos the hall interior has functioned as background to decades of personal milestones and civic events: weddings, citizenship ceremonies, debutant balls, tango classes and basketball games, car club meets and so on. KTA’s approach to its upgrade was to improve the buildings performance without diminishing its capacity to trigger memories of the past, and to resist the urge of some to rid it of its ‘retro’ character. The original two-tone brickwork, intrinsic to its character and nickname, has been embraced as the founding palette of the new works.
The north façade has been drastically transformed, with the addition of an east west spine connecting through to the precinct and a large cut - an oculus which reveals the inner program of the commercial hub. Careful work was undertaken by the team, to maintain and conserve as much of the original brick façade whilst incorporating new programs, adaptable uses and updates. The introduction of new hub to the south of the hall provides additional floor area as required by the brief. The renovated Town Hall retains its legacy as a civic building, but it’s identity and purpose now engage more broadly with the community and surrounding precinct.
Memorable elements like the grand staircase in the civic foyer meet current code without losing its distinctive steel and timber detail. Some have been repurposed like the splendid blue velvet curtain and scalloped timber of the former stage, now integral to the new lounge and bar of the same name. Art has also been a way of engaging with the town hall’s heritage with Artist Robbie Rowlands’ piece Crossing the floor revealing the ground below its floors, “Once thistle fields and muddied streets”, untouched for over 50 years.

