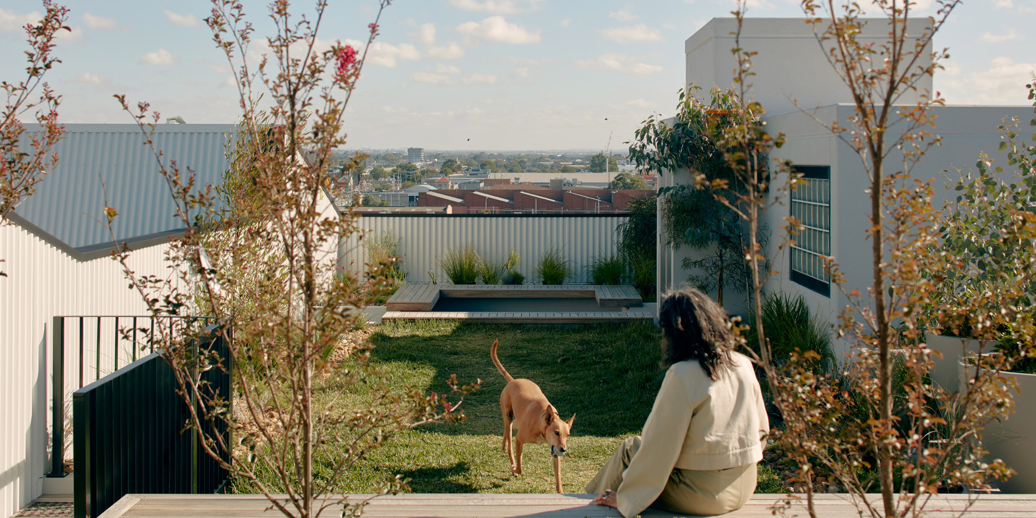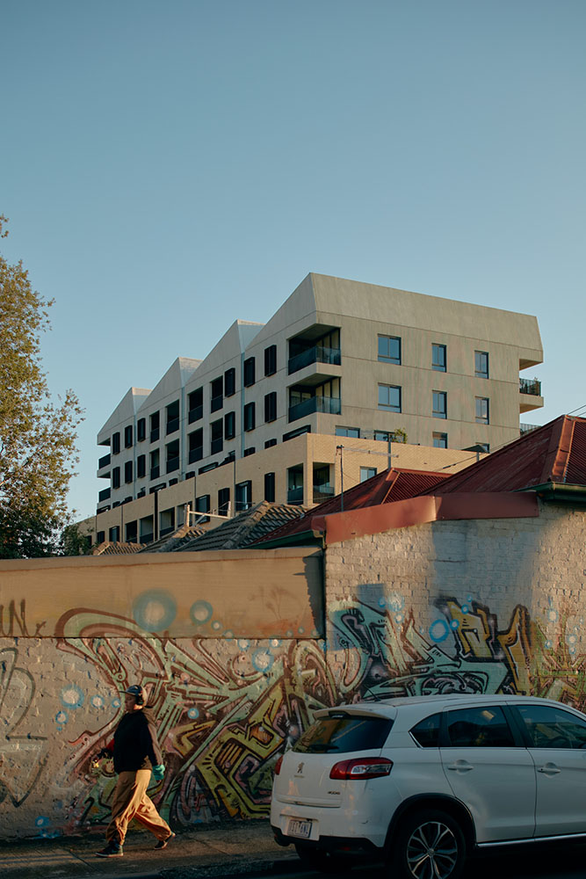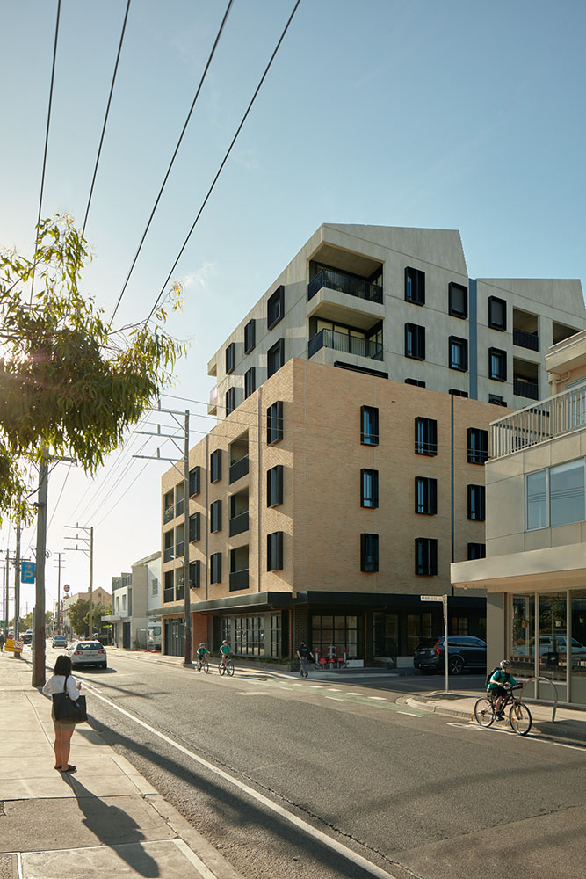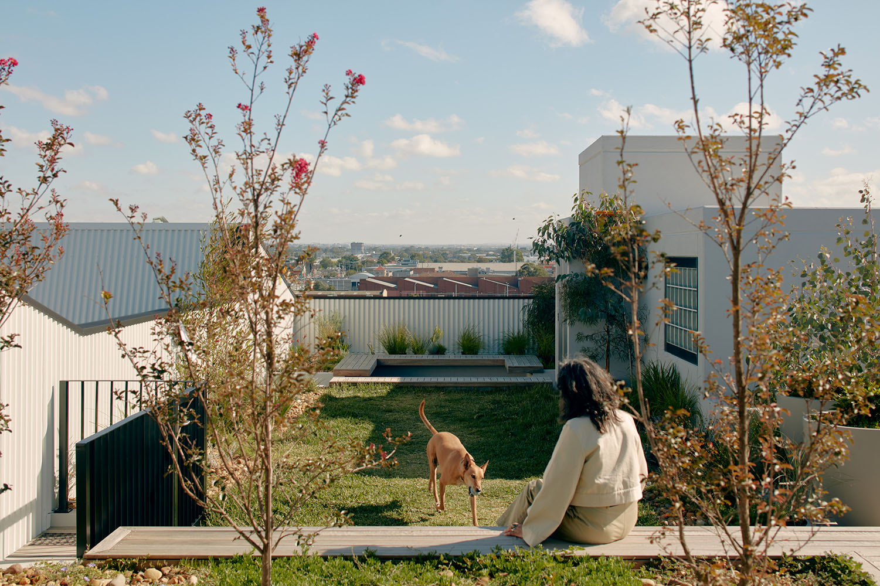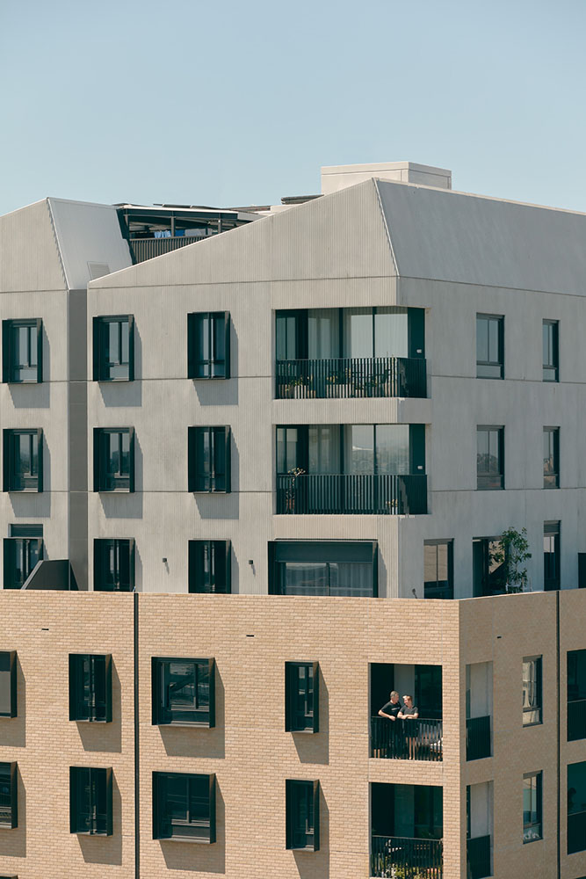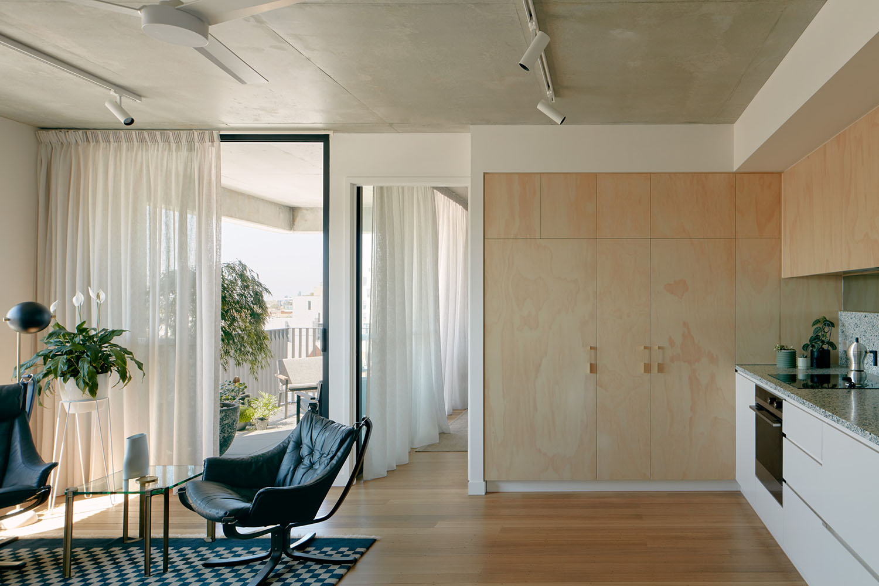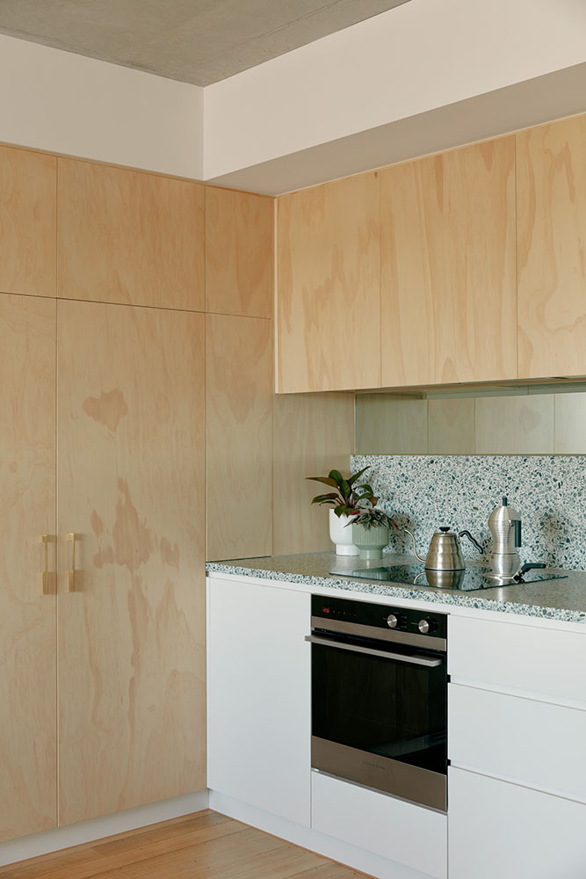To foster an interactive, inclusive community, developer Milieu, conducted a ‘Liveability Survey’ for this project, allowing prospective residents to voice their opinions and shape the building’s design. These insights were taken on board and this information used to guide and inform the team’s design response.
Of the prospective buyers who participated in the survey ninety-nine per cent of residents said they wanted to buy into an apartment that fostered “a sense of community” and more than fifty per cent wanted to know their neighbours by name. To encourage and strengthen community, the design team split the 59-apartment development across two buildings. This translates to two cores where there are no more than five homes per floor. The purpose being that smaller communities are better communities, as when you start to have a vast number of neighbours you start to lose that personal feel. It is exactly the same as getting to know your neighbours that live on the same street.
Breese Street’s residents will form a genuine community, one where neighbours connect – not over the fence in this instance, but while tending gardens on the rooftop. This ‘backyard in the sky’ includes native plants, beehives and a community vegetable plot intended to support a natural ecosystem which attracts wildlife. Barbeque, outdoor dining areas and communal workspaces again encourage chance encounters and social interactions. The rooftop also includes a shared laundry and clothesline to reduce energy and water usage. A 20,000-litre tank collects rainwater to be redirected to garden irrigation, while a compost area will minimise food waste and contribute to the garden.

