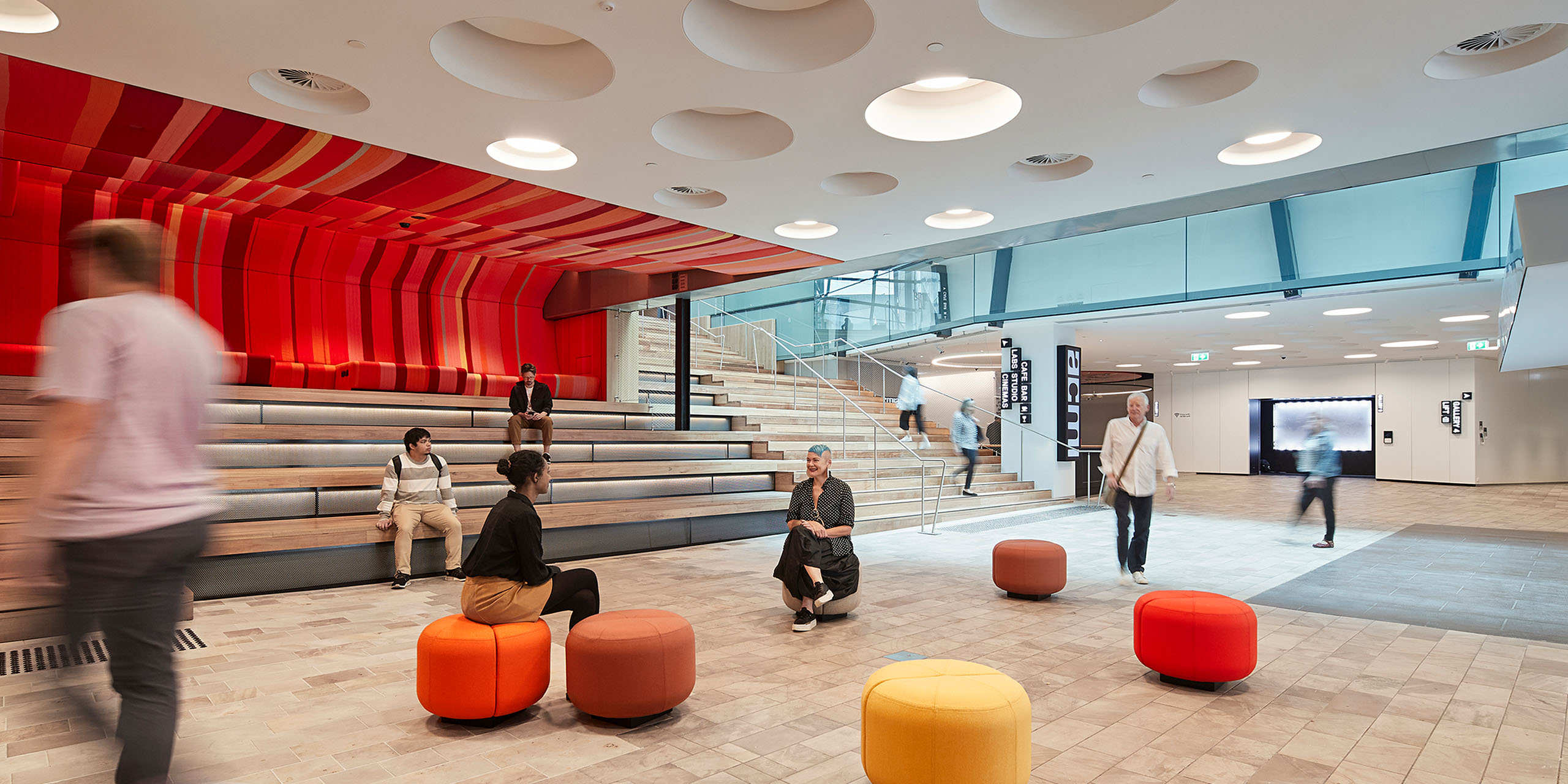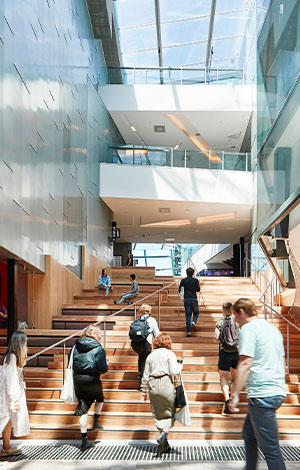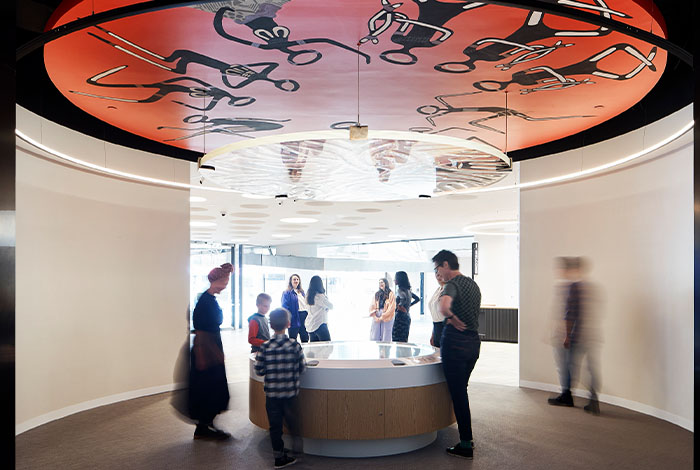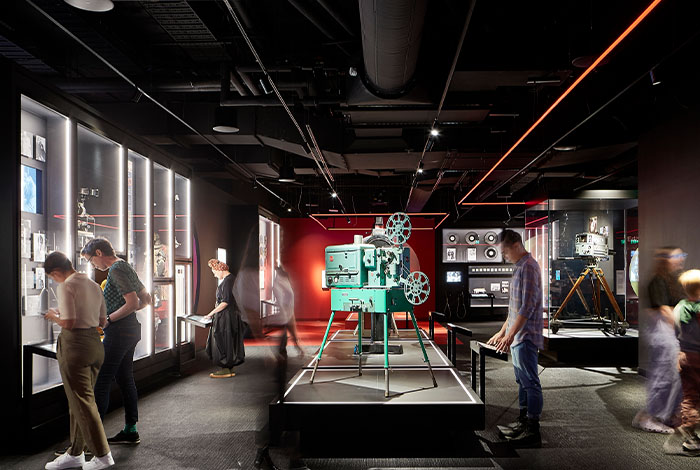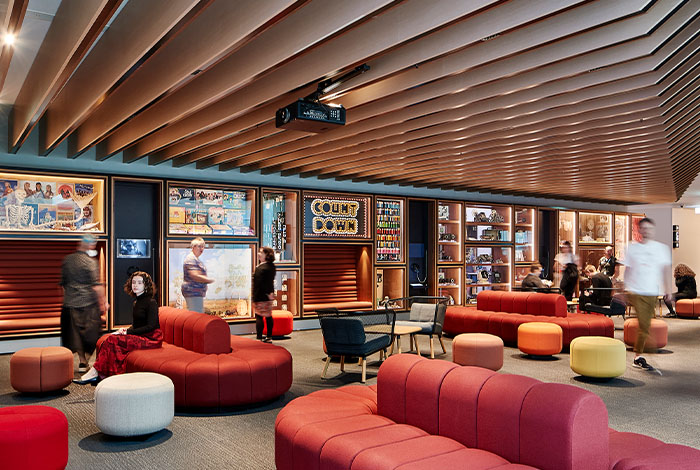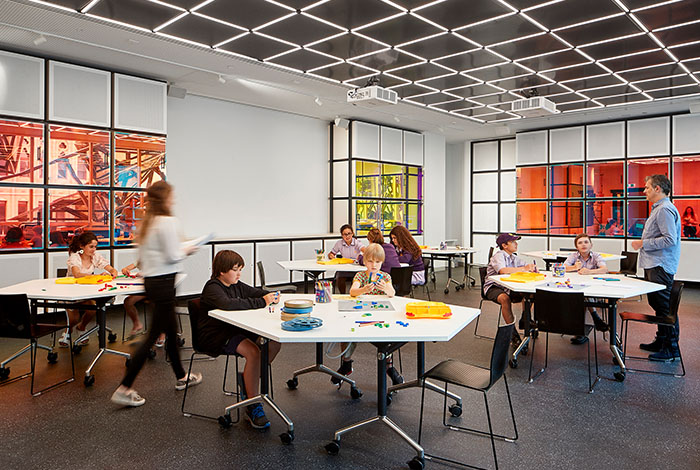The Renewal was a collaborative process between BKK Architects, Razorfish and ACMI. A lengthy and rigorous consultation process took place during the Masterplan phase, which challenged previous thinking around design opportunities as well as organisational change.
A core part of this early thinking was the consideration of ACMI across a series of scales from the global to the local and how it forms part of Melbourne’s civic and cultural fabric.
This foundational thinking was conducted extensively through workshops, interviews, background research and site visits, cumulating in an agreed framework and masterplan. Consultation was an evolving process which became more targeted and focused with specific key groups as the design progressed. Continual, regular dialogue with both Razorfish, ACMI, and the wider consultant team resulted in a design which remained relatively unchanged and within budget until its completion.
To date, the design has met and exceeded many of the original objectives: staff and visitors can regularly be seen utilising dwell spaces. Revenue in the revitalised and repositioned ACMI shop was increasing prior to lockdown, the new event space had started to book out, legibility of circulation routes and high-quality wayfinding has resulted in less disorientation for visitors and a cross-pollination of ACMI’s diverse audiences.
As for visitor and education numbers, COVID has temporarily put a halt to any increased visitation, but our hope is that as things start to open again ACMI will come back to life.
The project to date has been recognised for its design excellence with several awards being won, including the Victorian Architecture and Melbourne Design awards. This is not only testament to a successful design process but also a high-quality built outcome from the team of Contractors.

