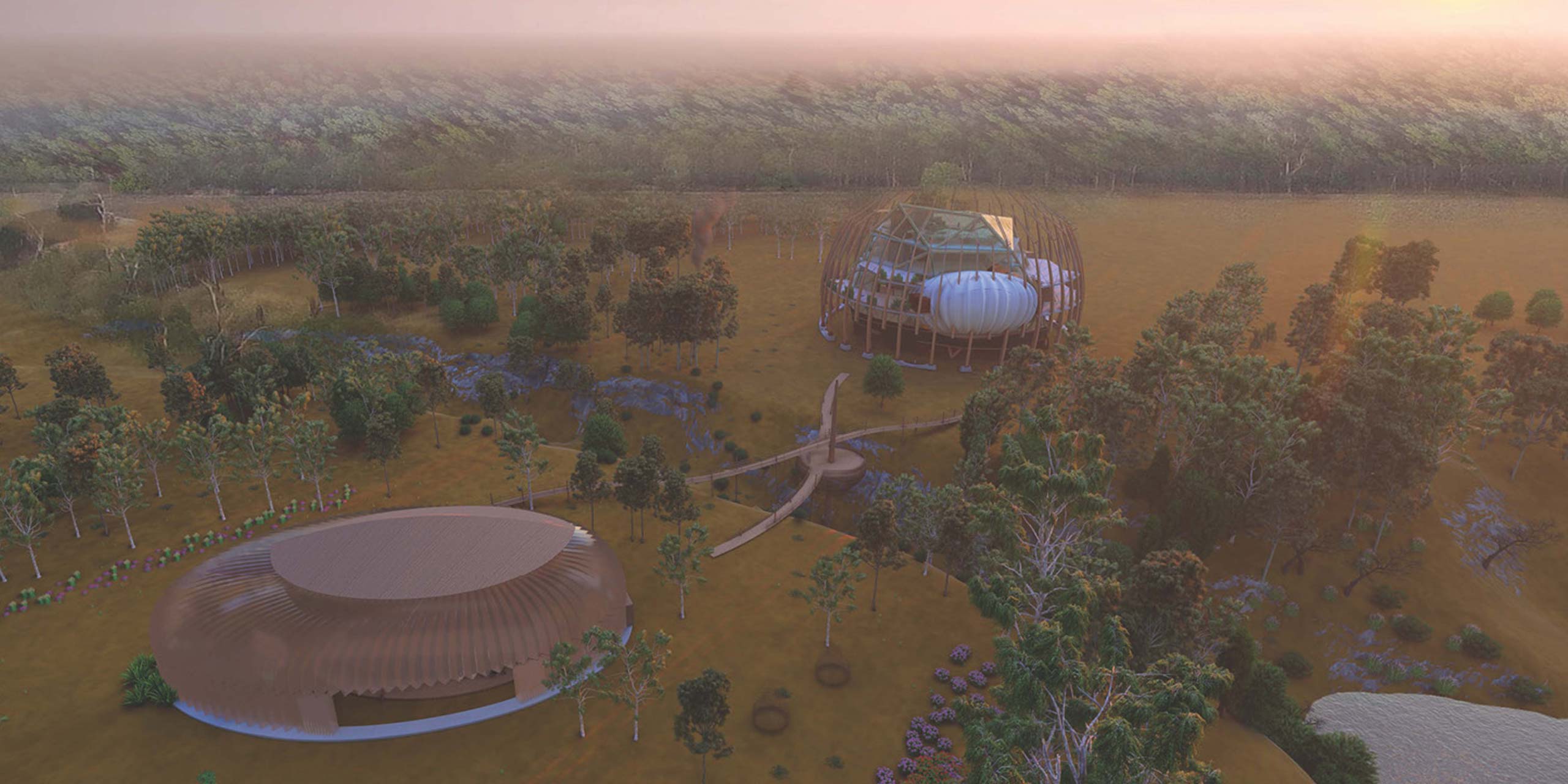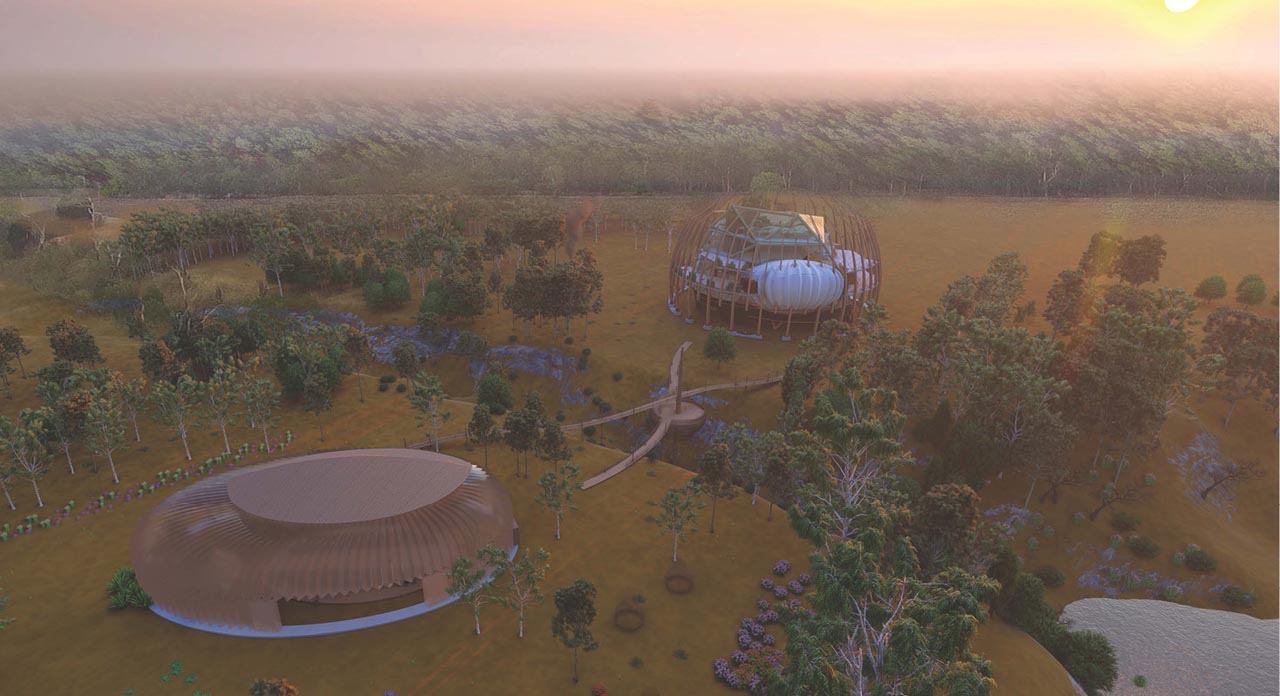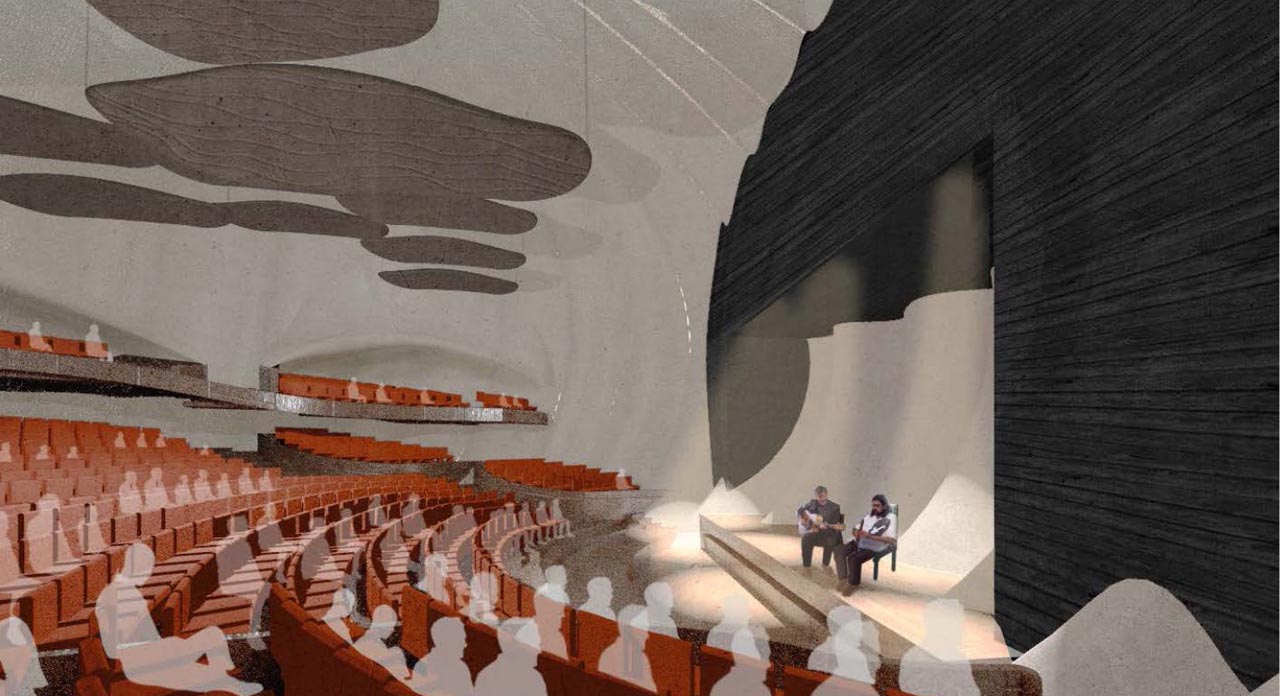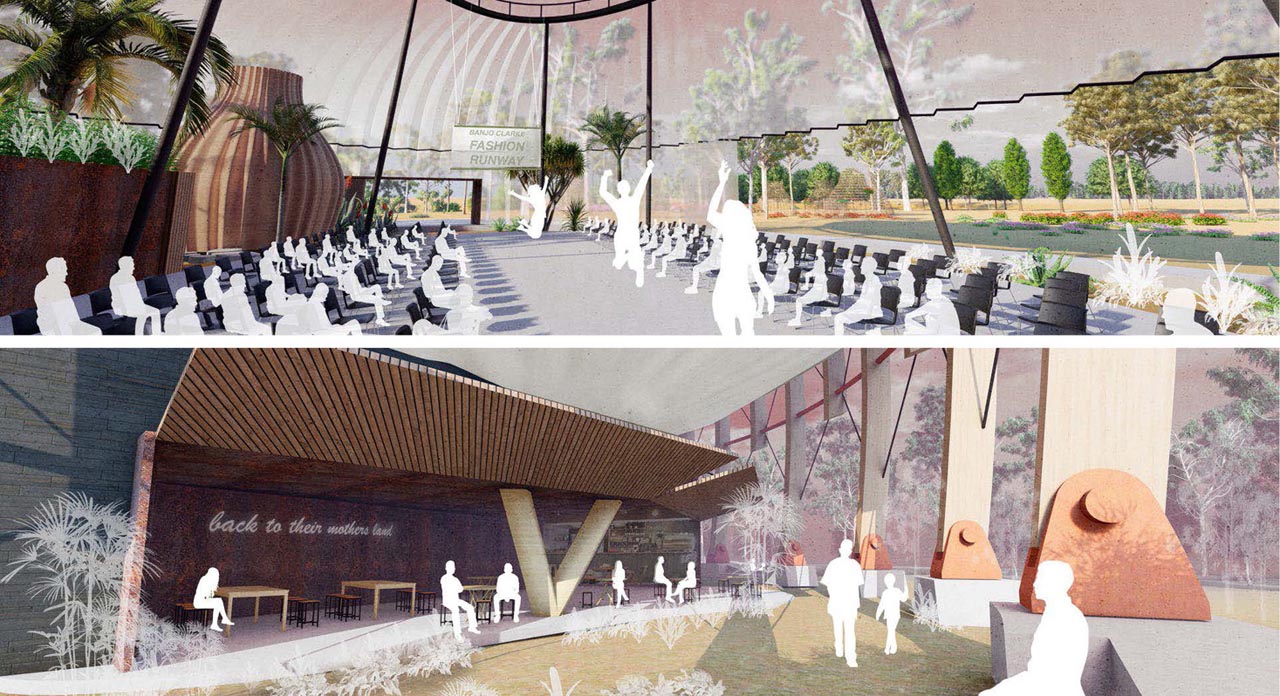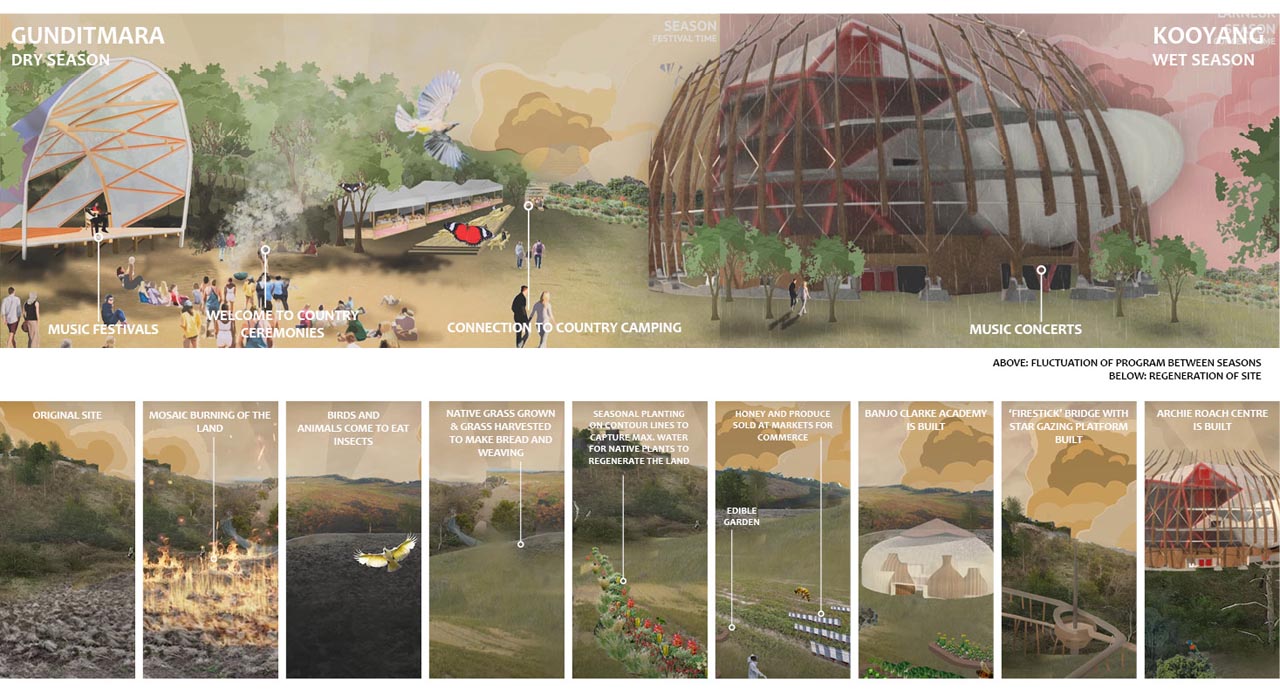The project developed in collaboration with Uncle Lenny Clarke of the Kirrae Whurrong. Interested in developing his land adjacent to the Hopkins River in memory of his late daughter Shara Clarke and of his father Uncle Banjo Clarke who said,
“Music is the language of all cultures”.
The proposal is for a destination concert hall that holds concerts from the Melbourne Symphony Orchestra. With an ethos of sustainability of land and culture at its core, the project grew into a place where the farming of Indigenous plants alongside educational music and arts programs would occur.

