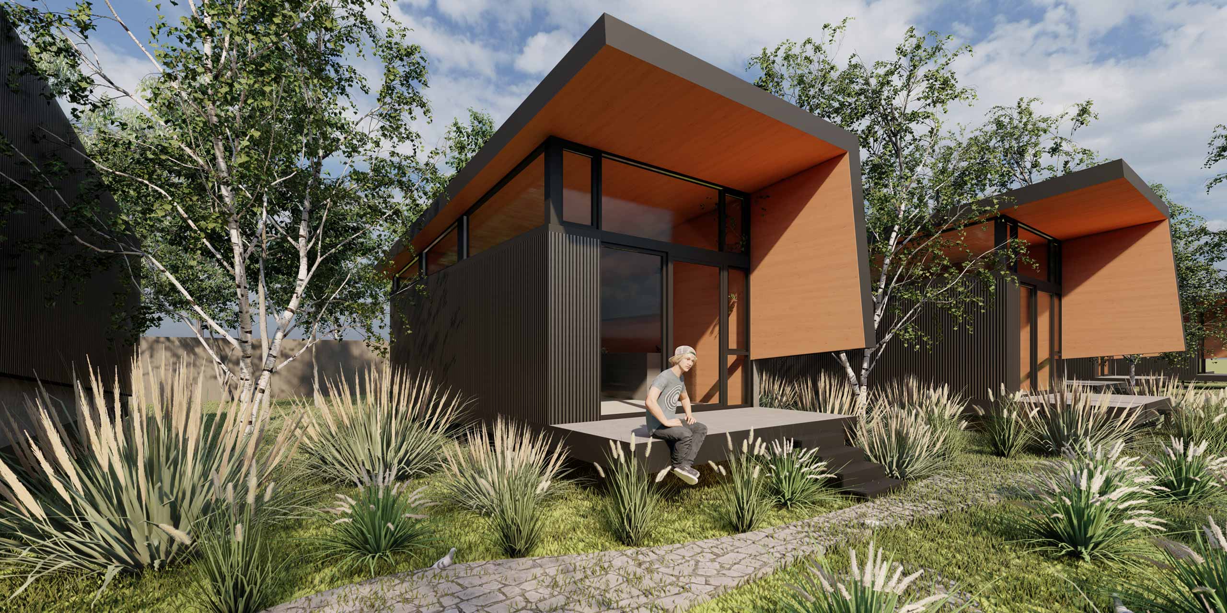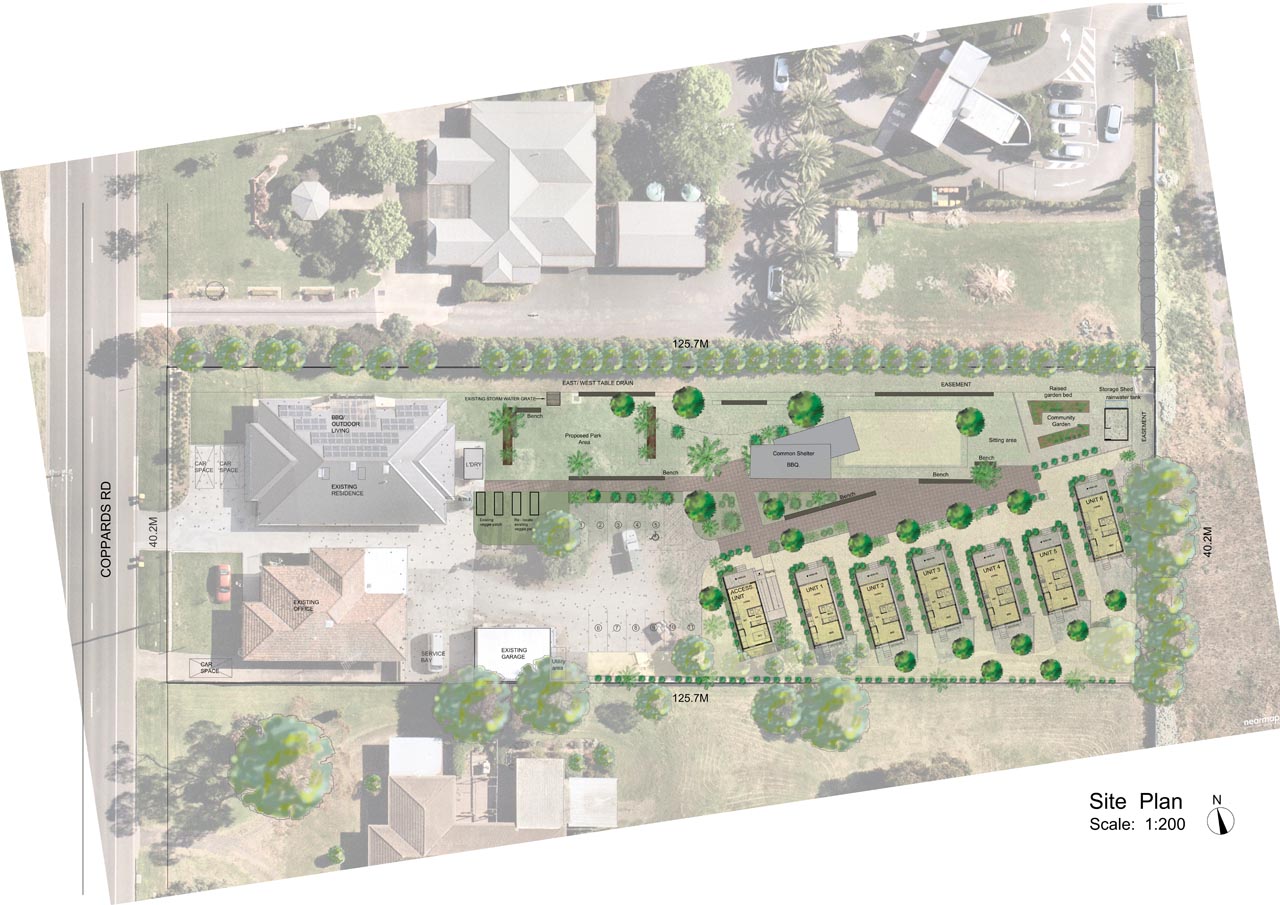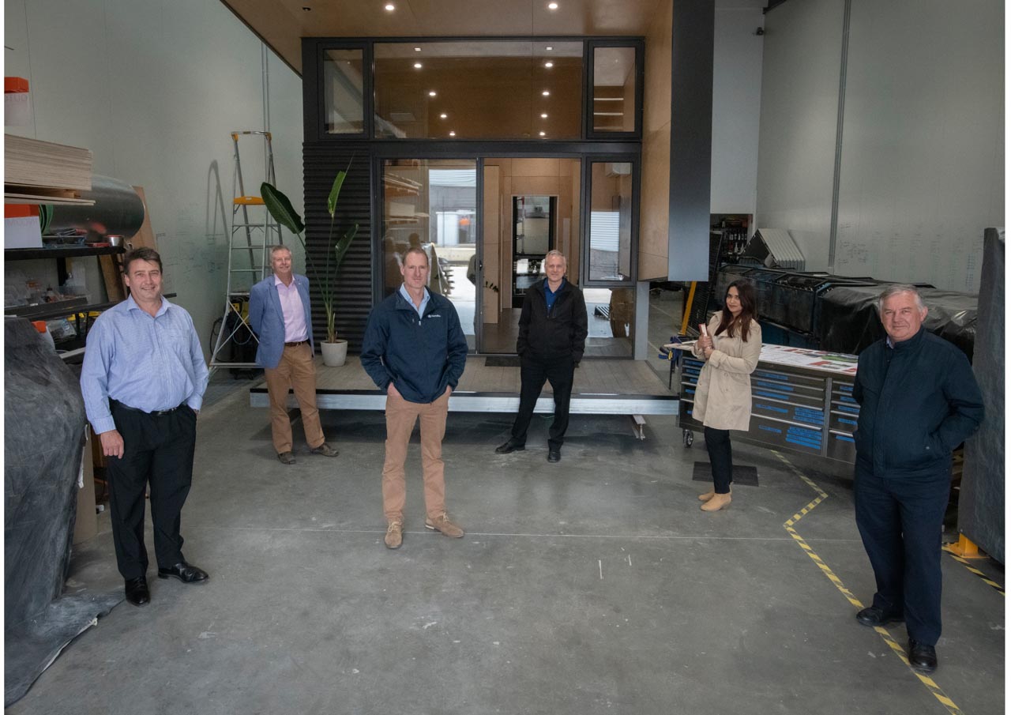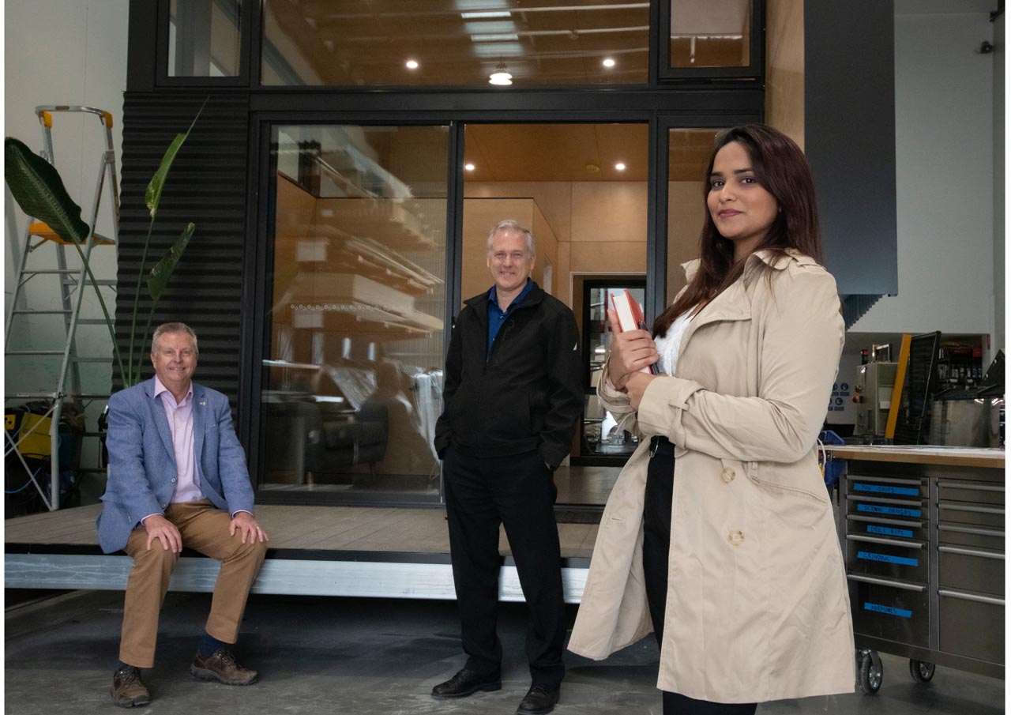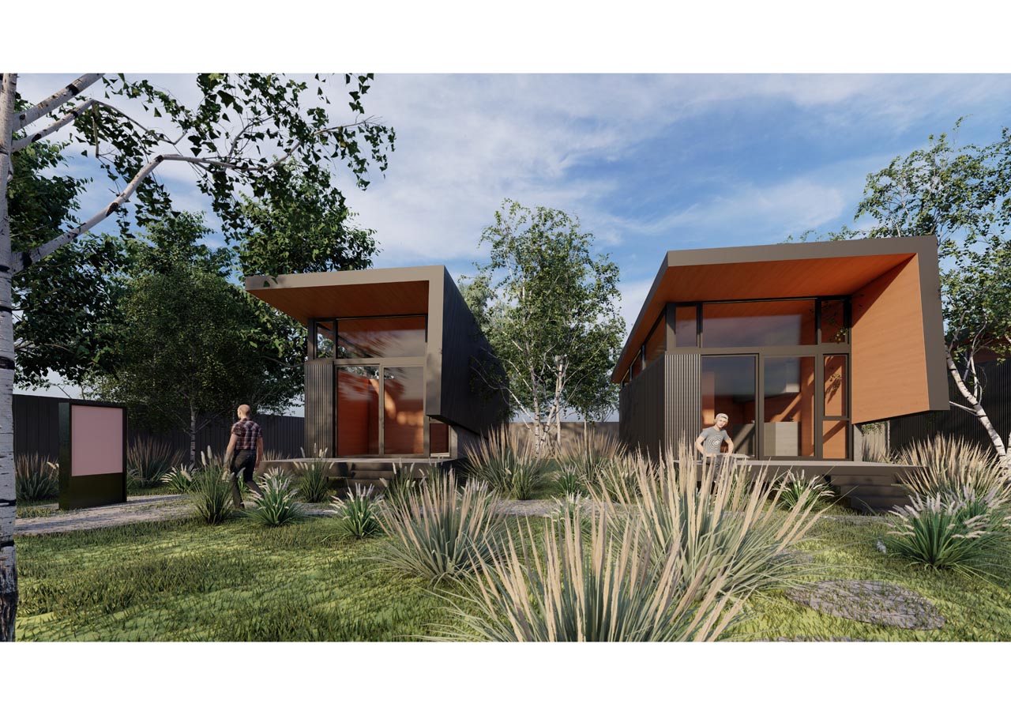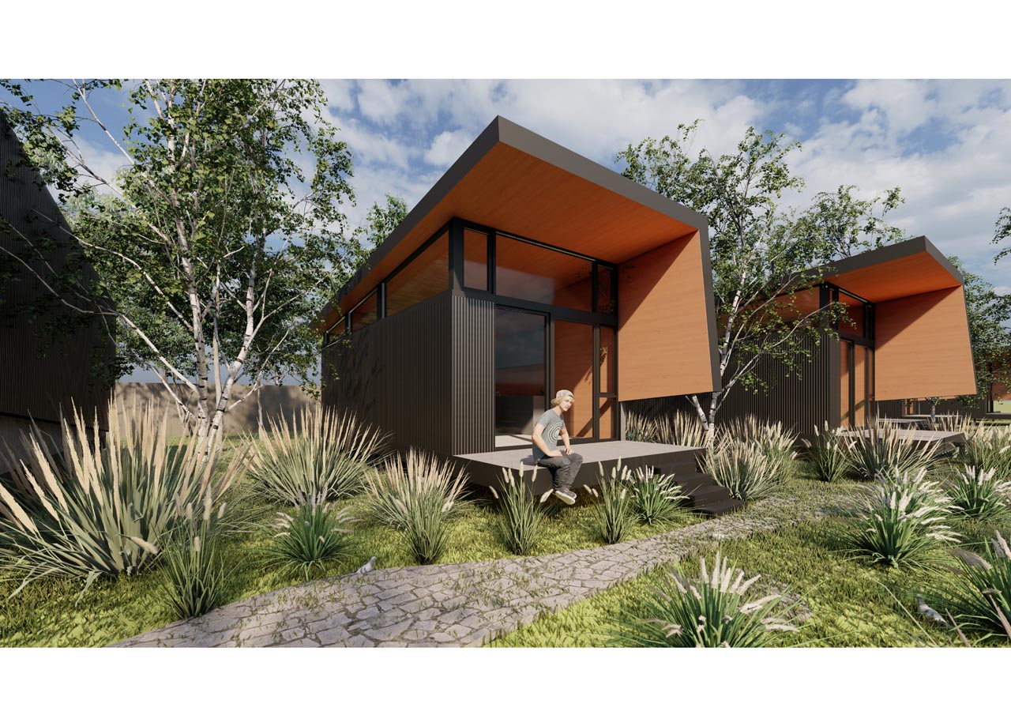The design developed during a process that included research into historical and contemporary approaches into prefabrication and synthesizing this knowledge into a real-world design/build project. We provided a prefabricated system design that is materially innovative and satisfies the client needs. Students provided design and documentation for the prefabricated system as part of a collaborative design and construction team that emulated professional design process, interacting with builders and clients to realise the project. The functionality, form and sustainability goals that developed for the project directed the outcome of a unique exterior shape that has passive high performance at its core.
This design addresses fundamental social needs in a way that is both ecologically and economically sustainable
Prefab 21 is a partnership between Deakin University School of Architecture and Built Environment, FormFlow and Samaritan House, a shelter for homeless men, that focuses on the design and fabrication of a prototype house based on new technologies developed by FormFlow at Deakin ManuFutures.
This design/build project designed by Deakin Architecture students working collaboratively with FormFlow as builder and Samaritan House as client, to produce a prototype prefabricated Independent Living Unit (ILU). This transdisciplinary project was accomplished in design studio and workshop sessions that designed, documented and built an ILU and created a microvillage of seven ILU’s at Samaritan House.

