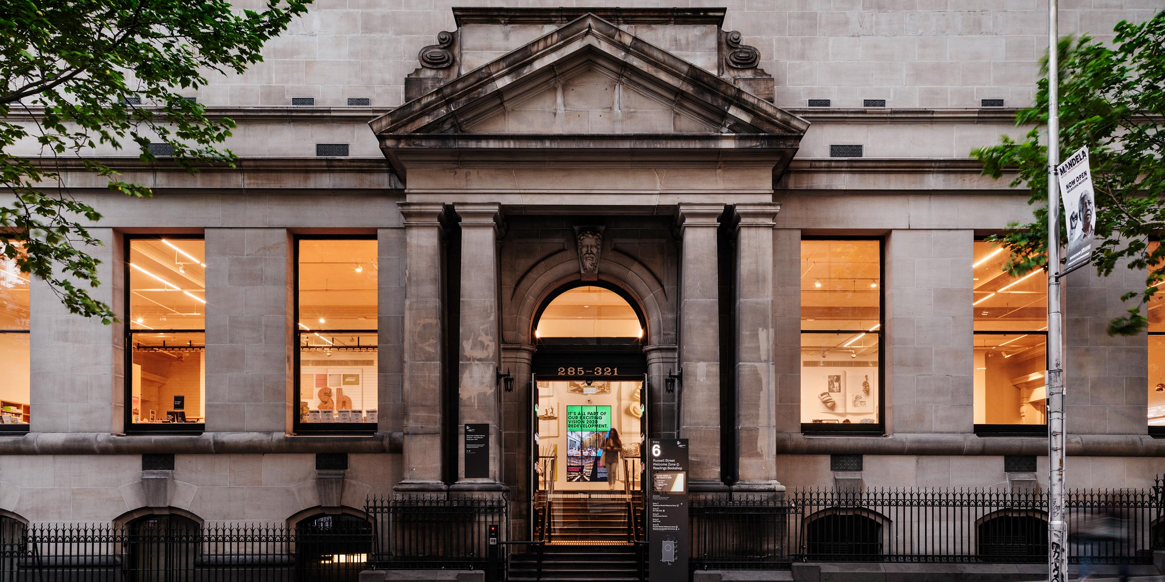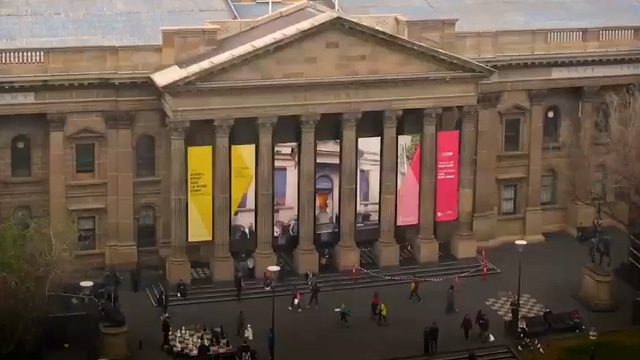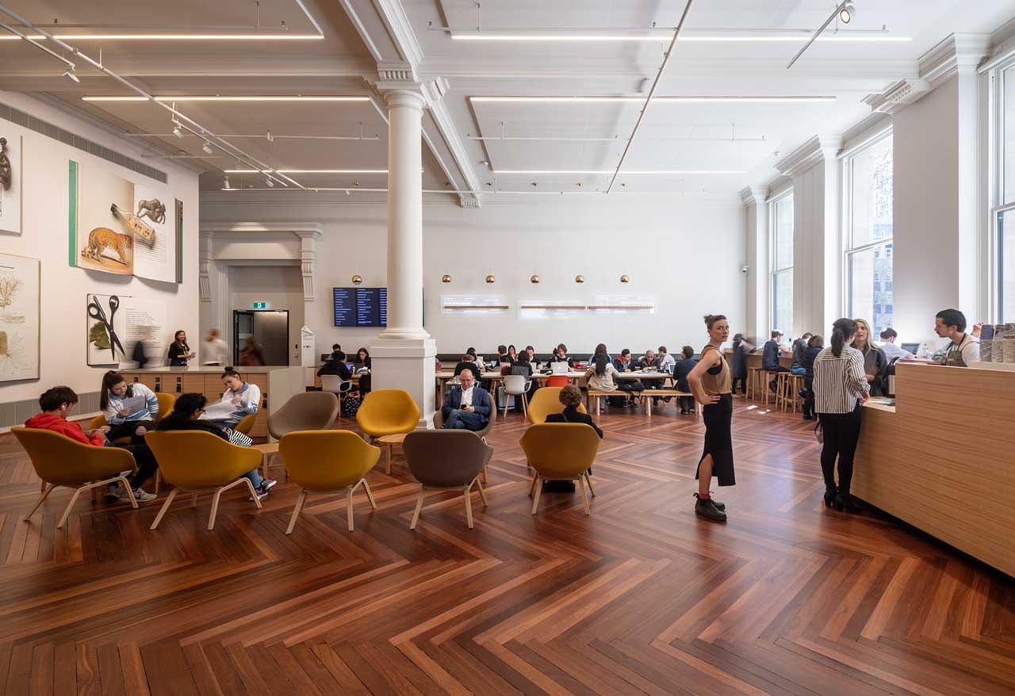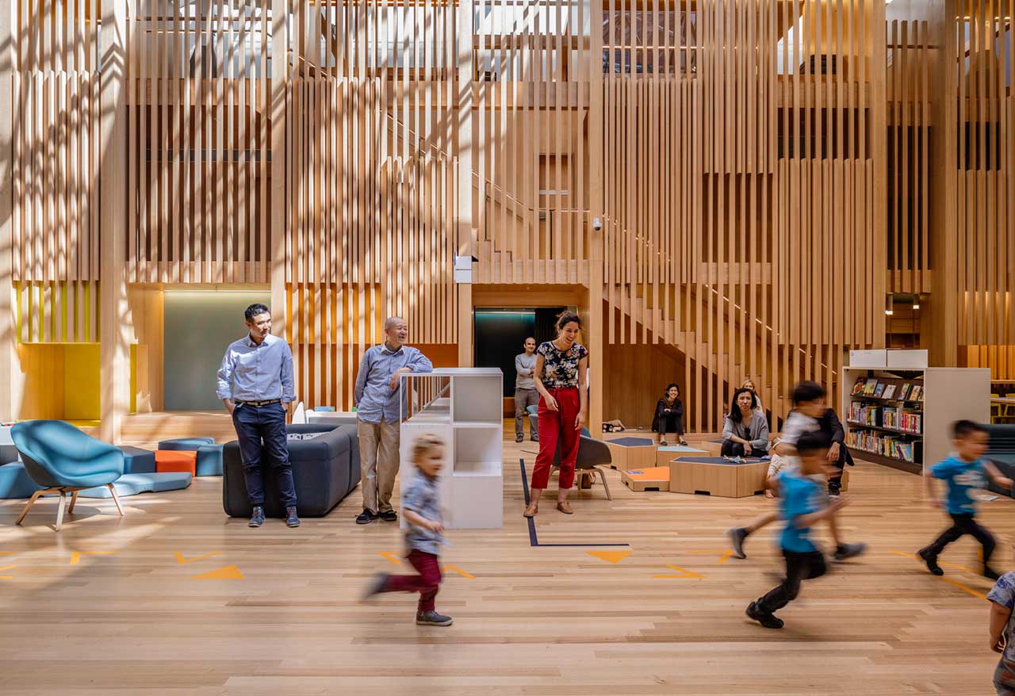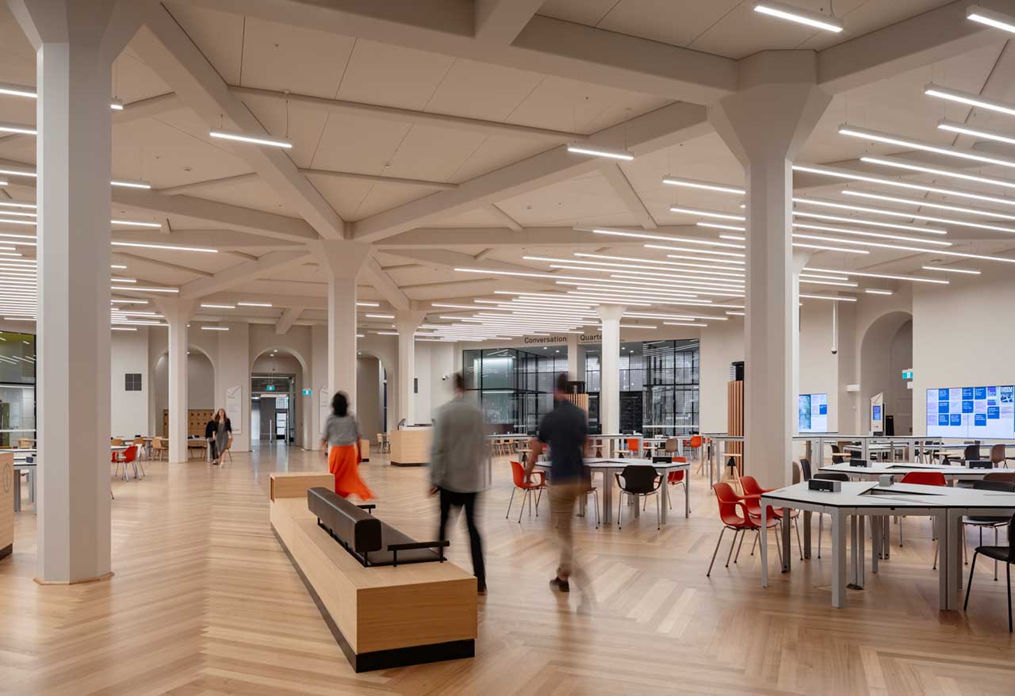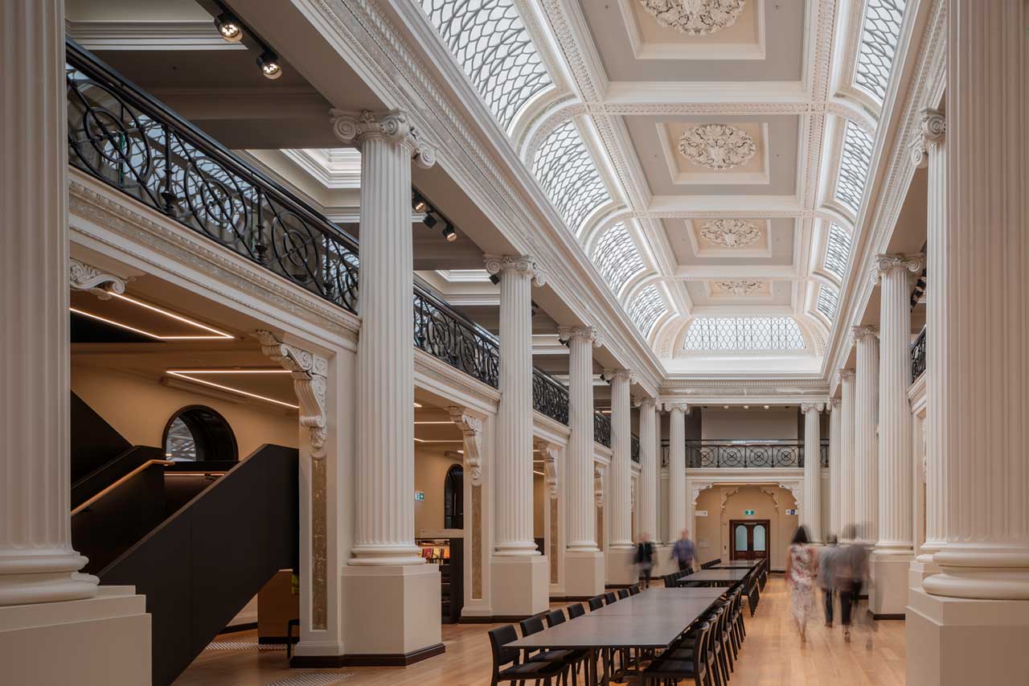The design puts users at the centre, providing an open, accessible, and welcoming experience for all ages and cultural backgrounds.
All restoration works were based on a firm philosophy of revealing the heritage aspects of the building, rather than replicating them. Each space is relieved of years of clutter and additions to reveal the originally intended volume and details. New air handling systems, lighting, equal access and acoustic treatments are carefully and almost invisibly integrated into existing building fabric. New intervention such as stairs, lifts, joinery, fixtures and fittings are intentionally contemporary and cannot be confused with the original fabric.

