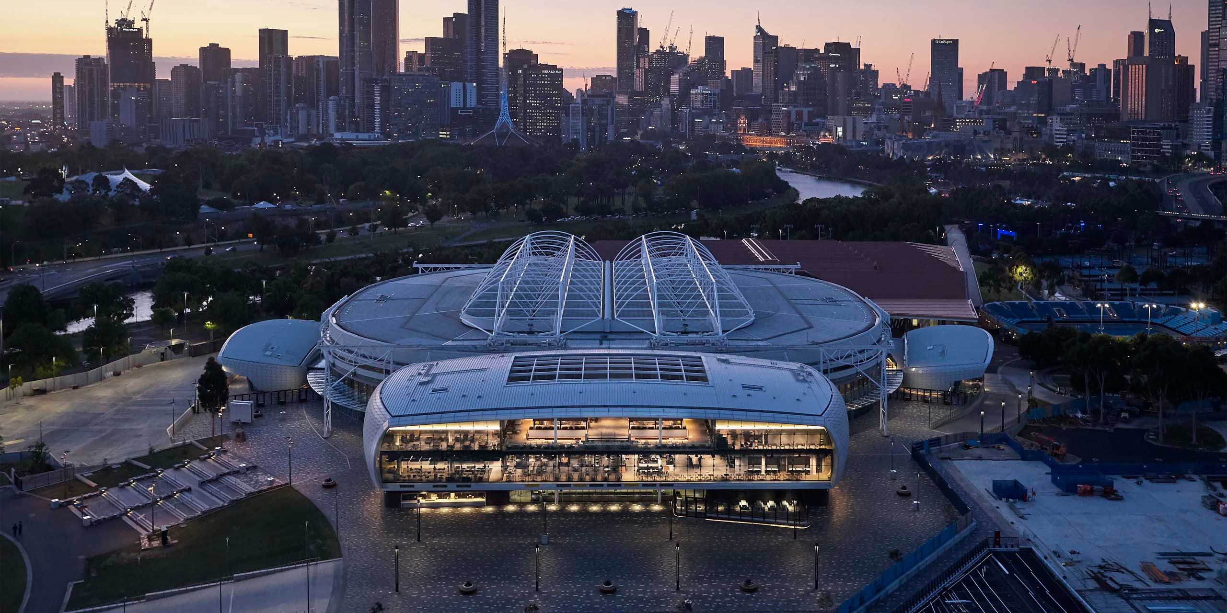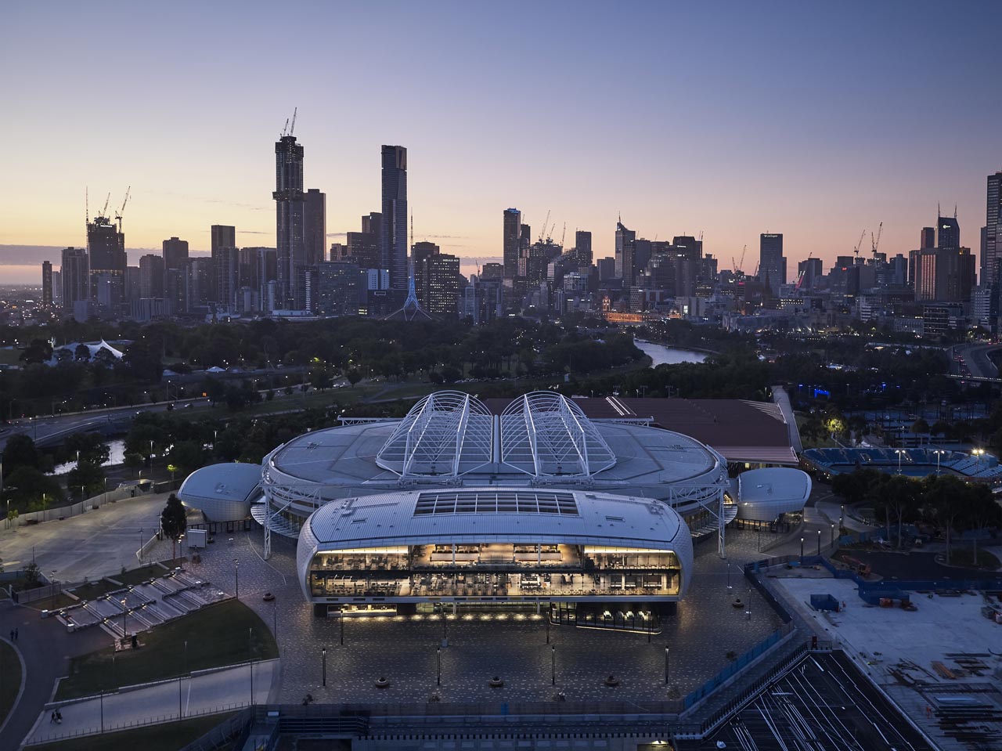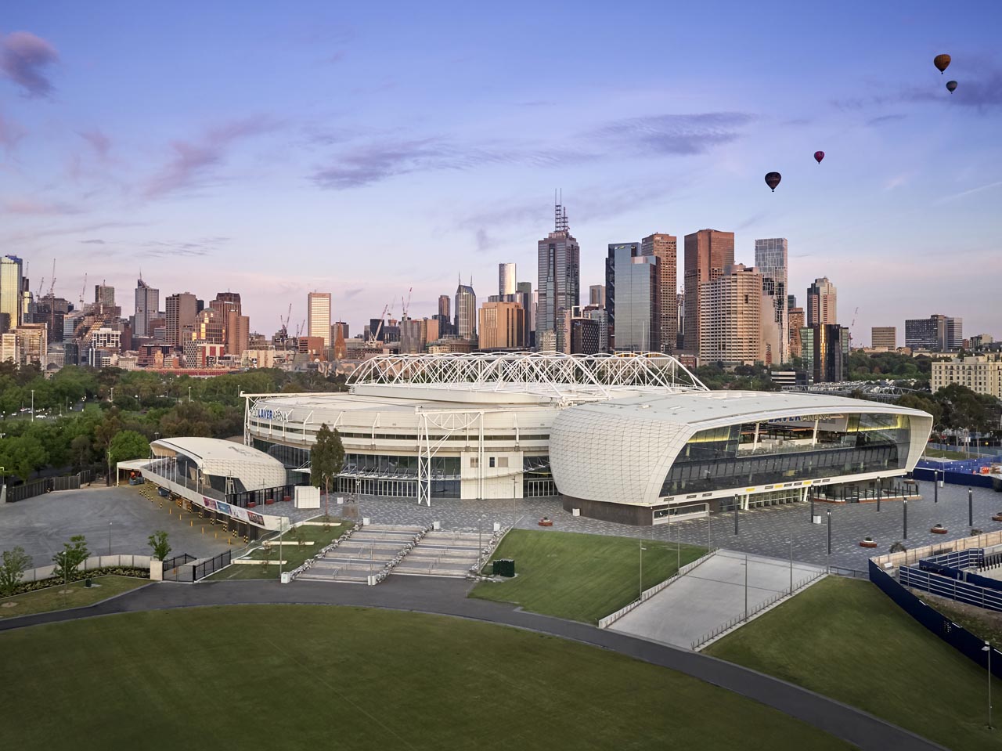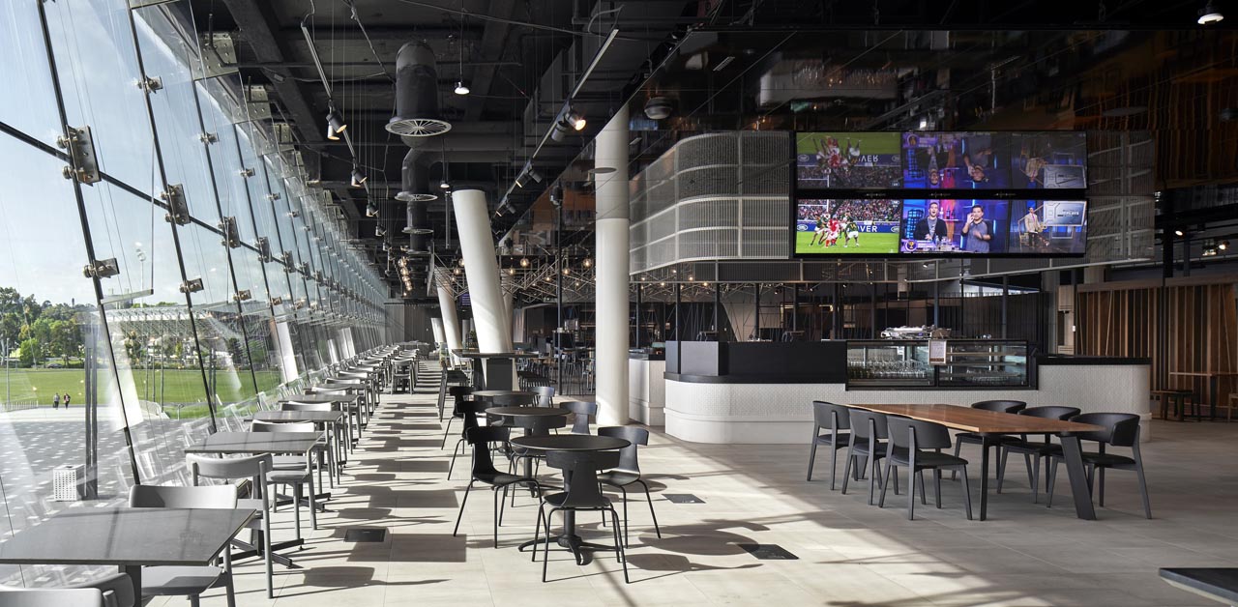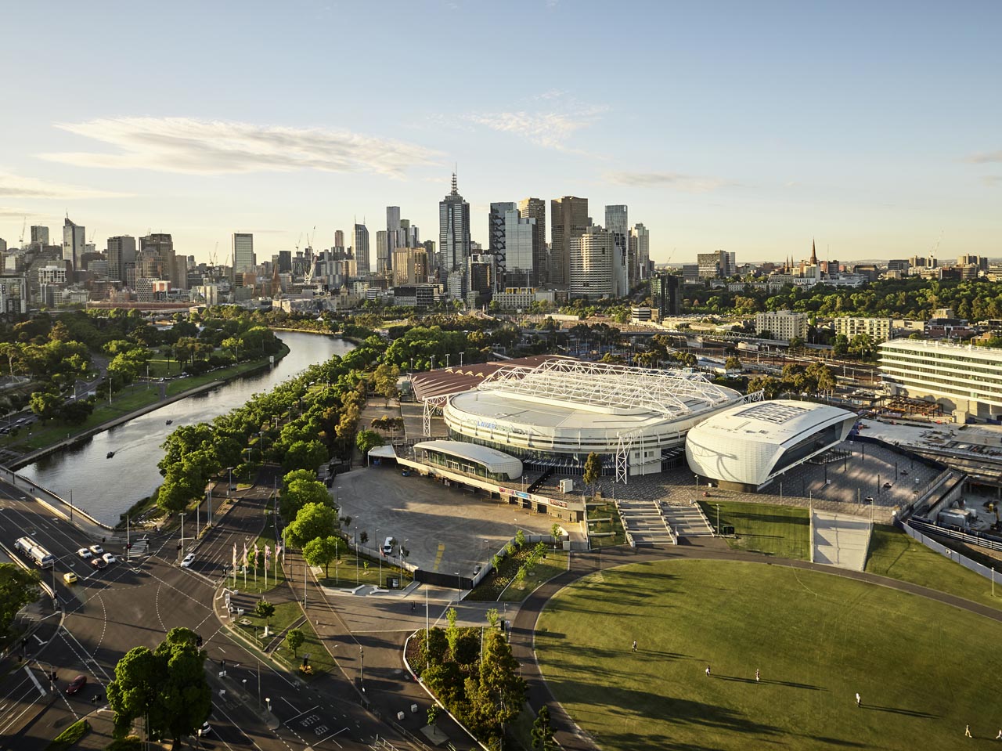The redevelopment applied four key design principles. The first embeds the arena within the precinct, opening connections to the wider ground-plane and surrounding parkland. The second elevates the back-of-house areas in a way that maintains and improves capacity in an ever-evolving major event landscape. The third introduces the idea of new town squares, adding to public engagement and establishing the arena as a true place for the people. The final principle ensures a contextual echoing of the original design, with curves begetting curves, ensuring new built elements enhance and uplift existing structures.
The Rod Laver Arena redevelopment delivers a flexible, adaptable, healthy and sustainable facility that is both dynamic and iconic.
Working with the existing structure, the project improved and enhanced venue amenities by upgrading existing operational facilities and introduces new public realm and striking built elements.
The project incorporates an upgrade to existing arena facilities–the ‘apparatus’ of the place, with the design addressing the pragmatic requirements inherent in the production of world-class sporting and entertainment events while also delivering innovative infrastructure and maintaining sensitivity to the precinct masterplan and constraints of the existing structure.

