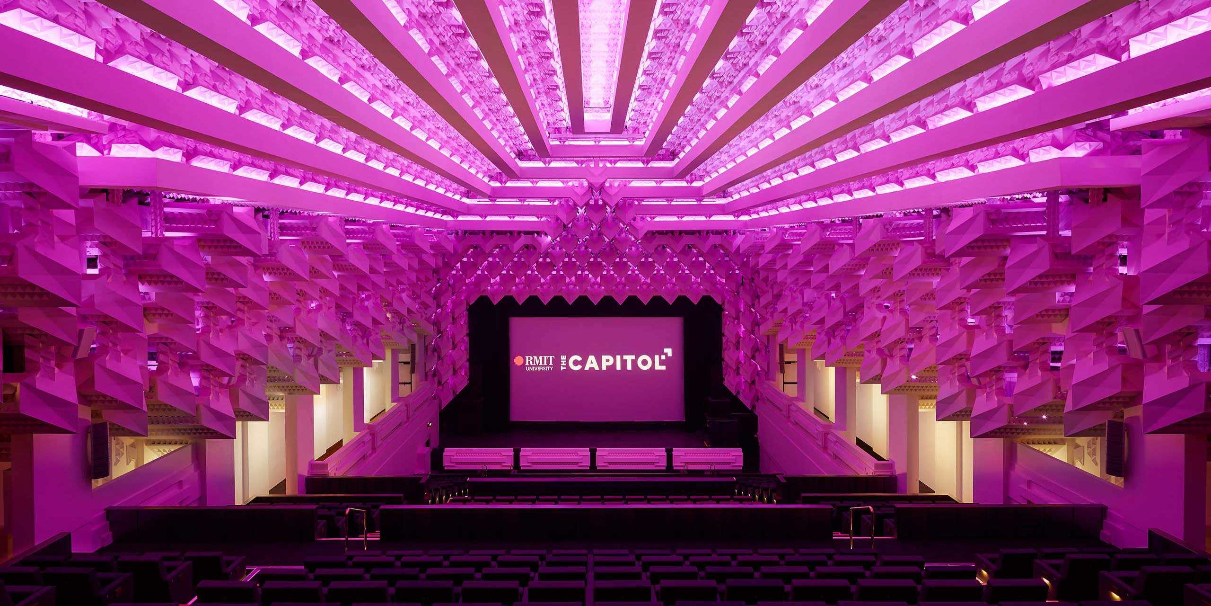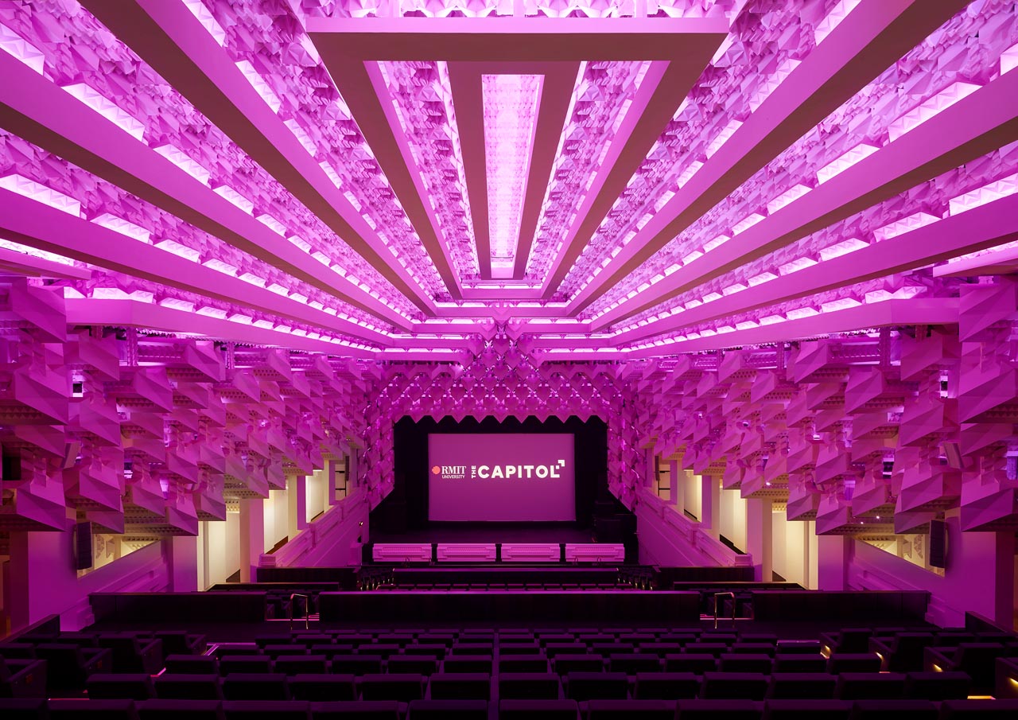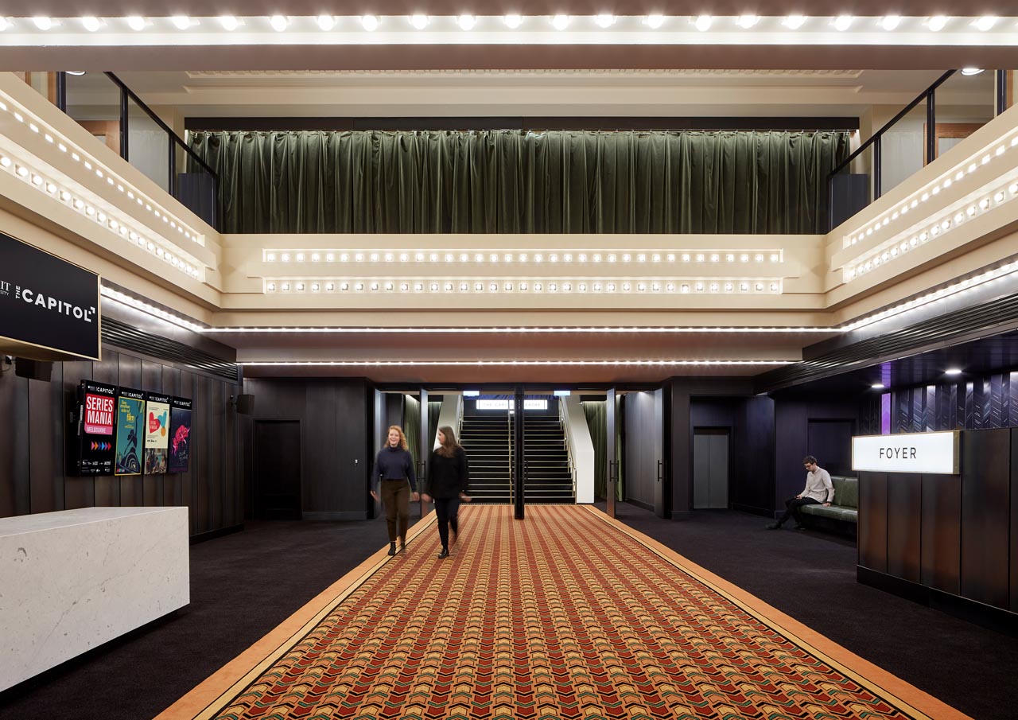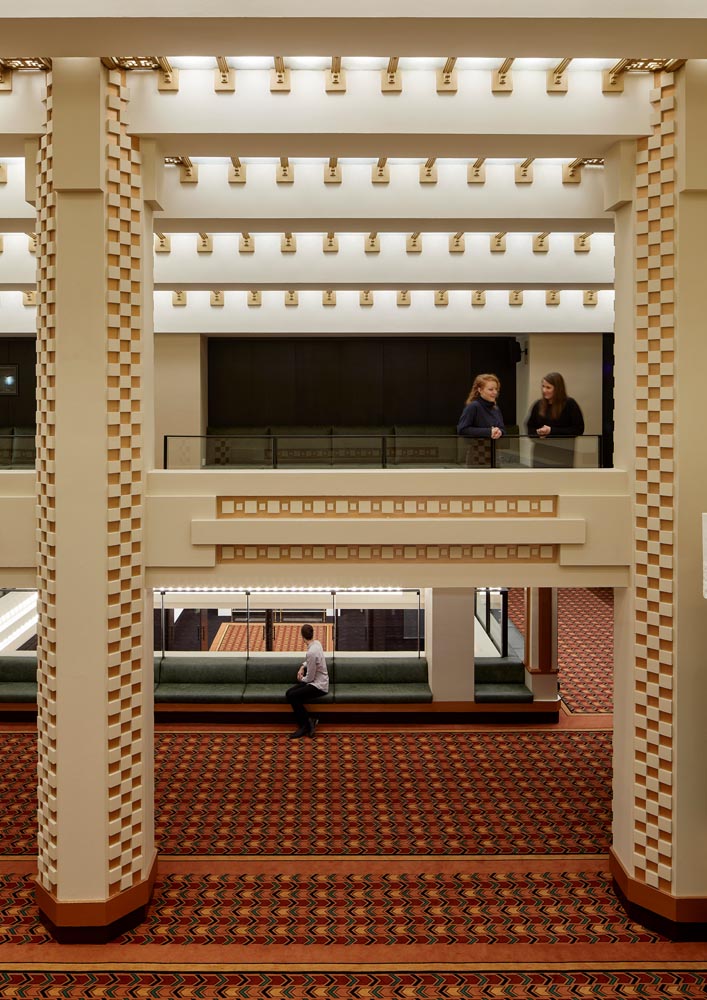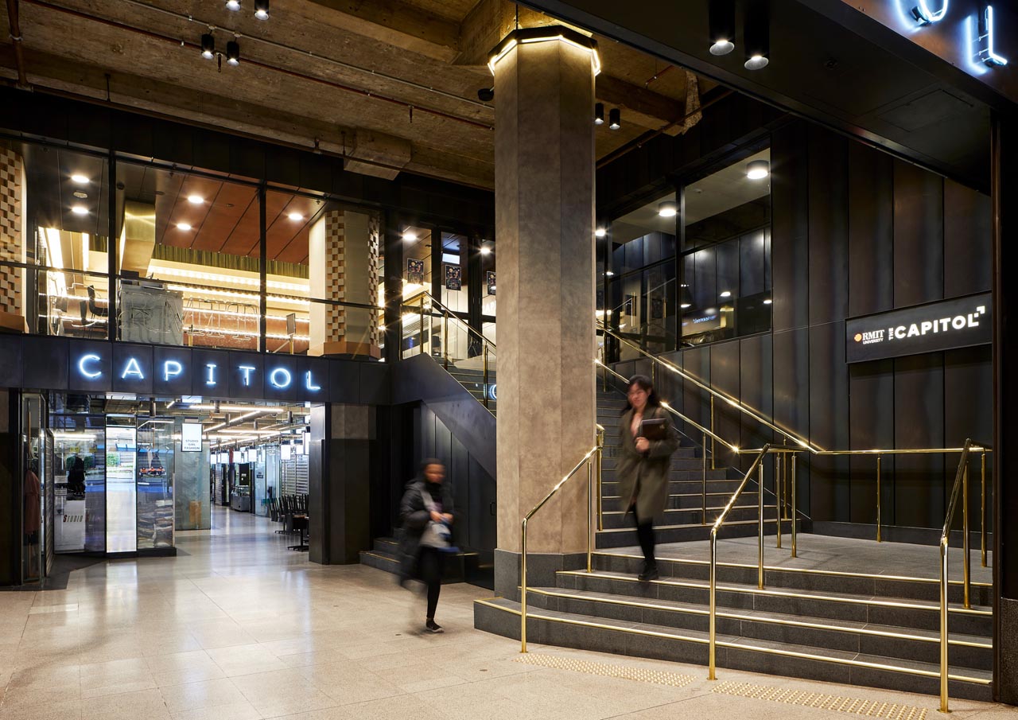The design retains the intricate, geometric forms of the original building fabric within a framework of necessary and carefully executed modern interventions.
Heritage features have been restored, including the fantastic theatre ceiling, the glazed atrium ceilings, and a faithful reproduction of the chevron carpet.
The new interventions are technically complex, and introduce completely
new features: lift, kitchens, ventilation, extended stage and theatre flytower.
The new additions are clearly defined and have a crisp modern aesthetic that serves to both frame and accentuate the more ornate original building fabric. The ascent from Swanston Street into theatre is a key dramatic moment.

