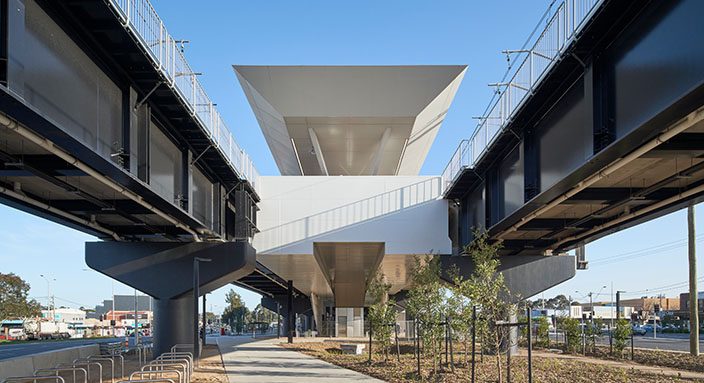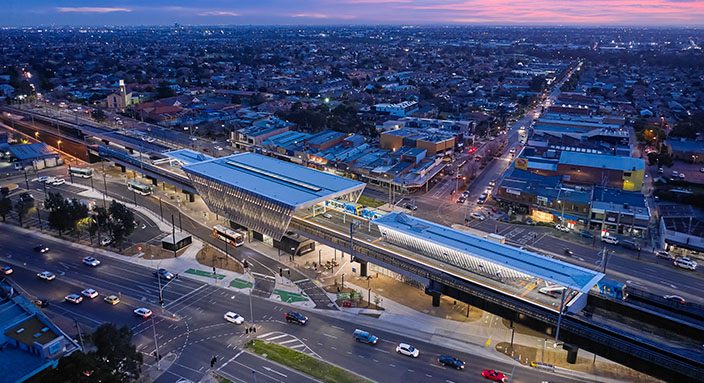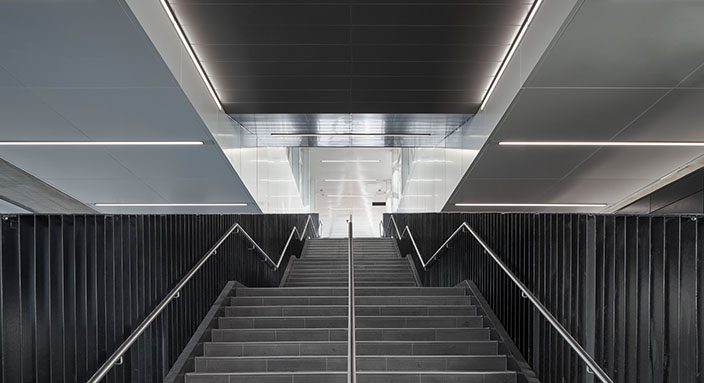Inspired by ripples across water, the canopy floats above the new elevated station to create an arrival experience that is truly of Reservoir. Unifying the previously bisected retail precinct, the newly landscaped ground plane creates a steppingstone for commuters and those visiting the local shops, improving pedestrian connectivity while exceeding accessibility and passive surveillance best practice. Drawing further inspiration from place, sustainability principles centre around water sensitivity – including on-site rainwater storage with remote metering. Through considered design, robust and cost-effective materials are used to create a high-quality aesthetic with a meaningful connection to place.
A beacon to pedestrians, passers-by, and commuters.
Reservoir Station taps into the broader urban and historical context, creating a meaningful piece of Architecture which is reflective of the local population and culture. Genton’s urban-design led approach prioritised the unification of two high streets, previously bisected by the on-grade station, to create an inviting new public domain which acts as a steppingstone between the two retail precincts. The elevated station is wrapped in a floating translucent screen, inspired by Reservoir’s history as a water catchment. The iconic form shimmers in the reflected sunlight and glows from within through the night – a beacon to pedestrians, passers-by, and commuters.





