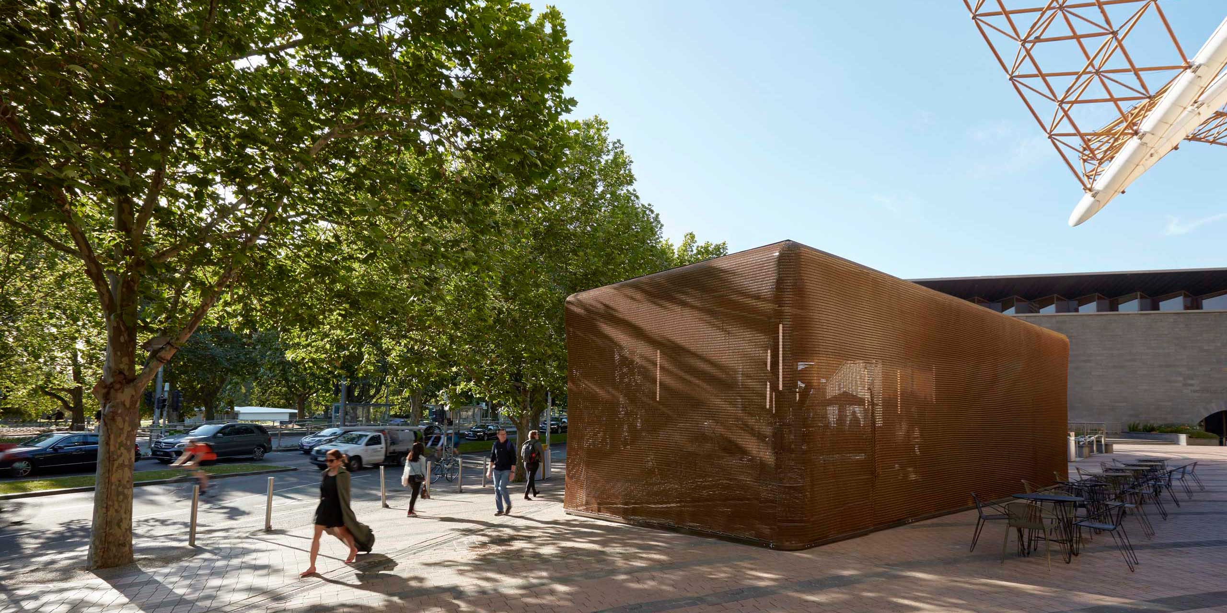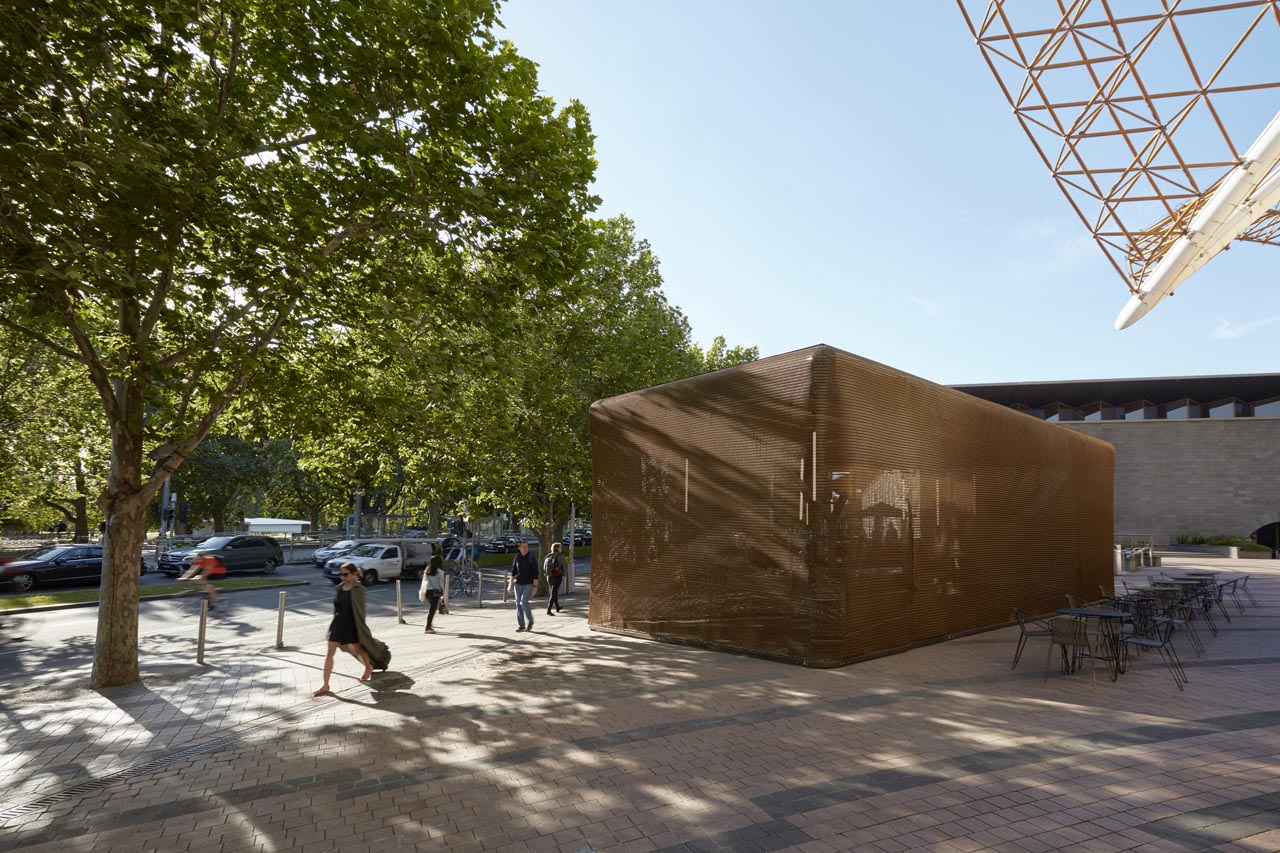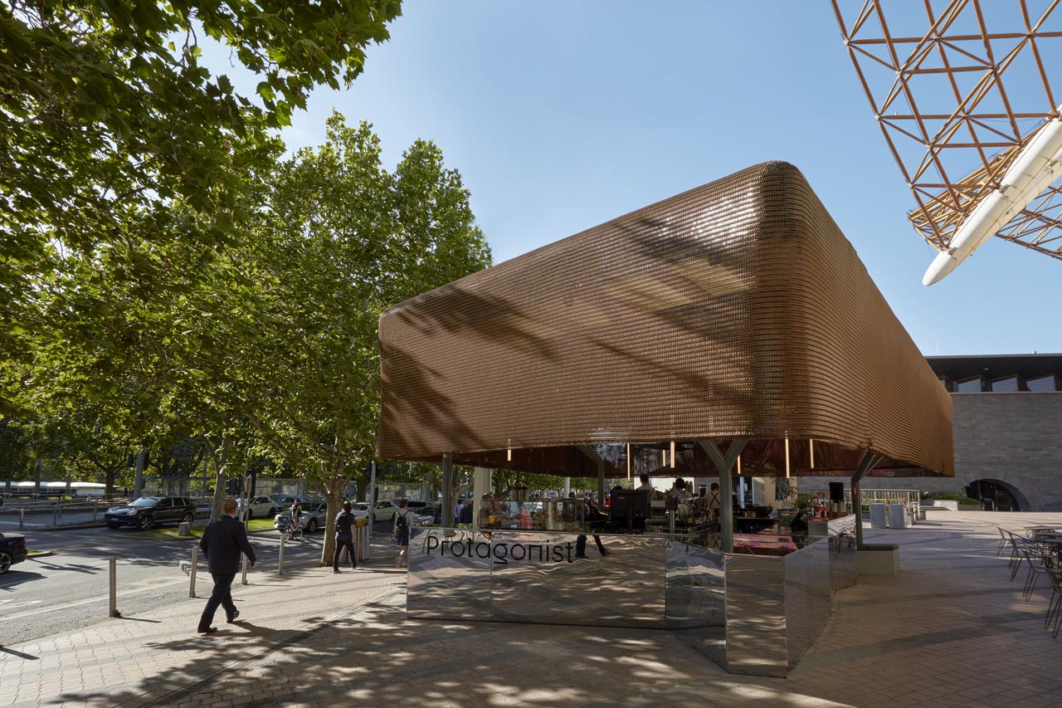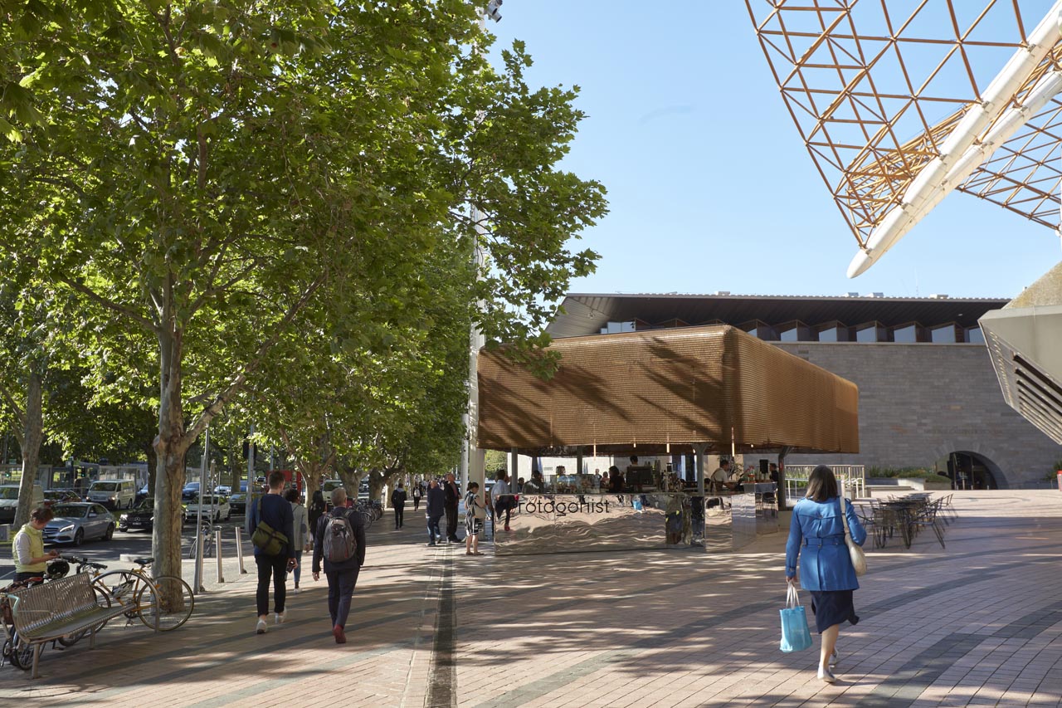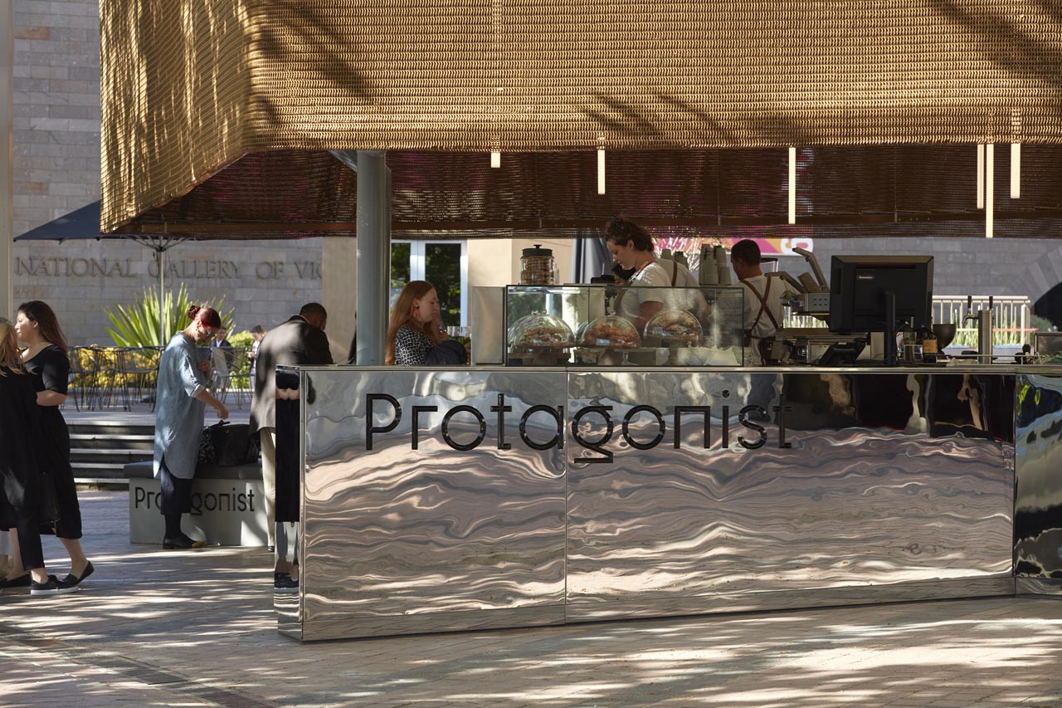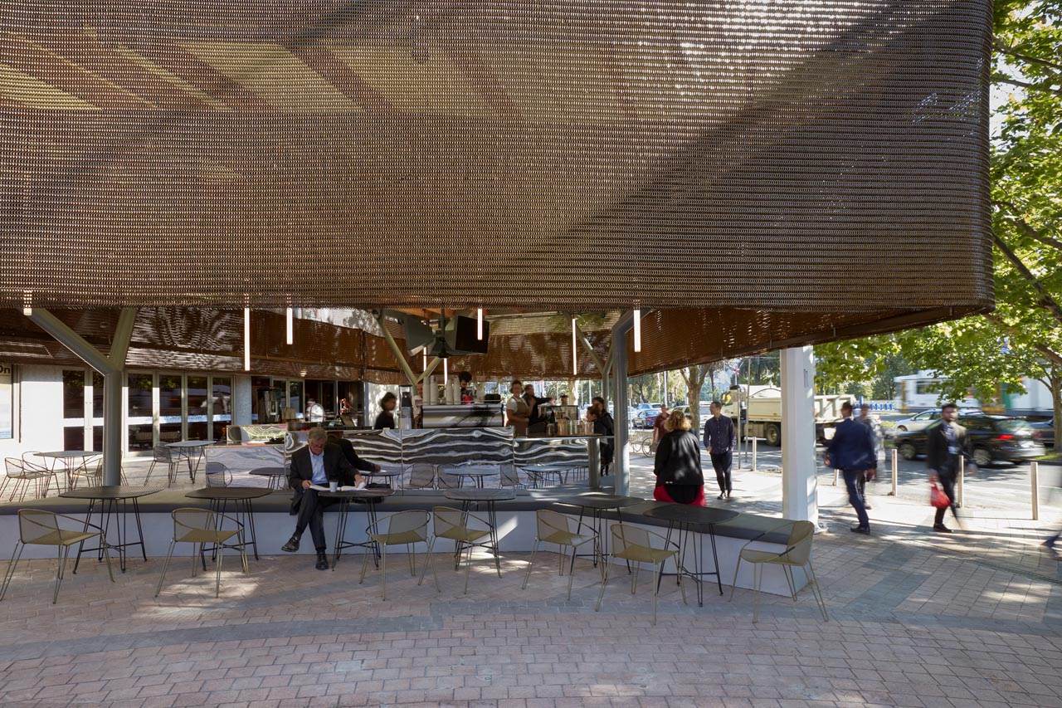As a temporary structure with a five year lifecycle, Protagonist provided a rare opportunity to experiment with new ways of activating public space.
The new cafe, bar and ticket booth features an adjustable polycarbonate mesh exterior reminiscent of rising theatre curtains. Beneath the curtain lies a polished stainless steel base, used to reflect the heritage listed tiled pavement and reduce the visual impact of the new structure.
Despite it’s semi-temporary construction, Protagonist feels at home among the grand buildings of St Kilda Road, with key references in form and palette to the ACM spire and the bronze NGV roof.

