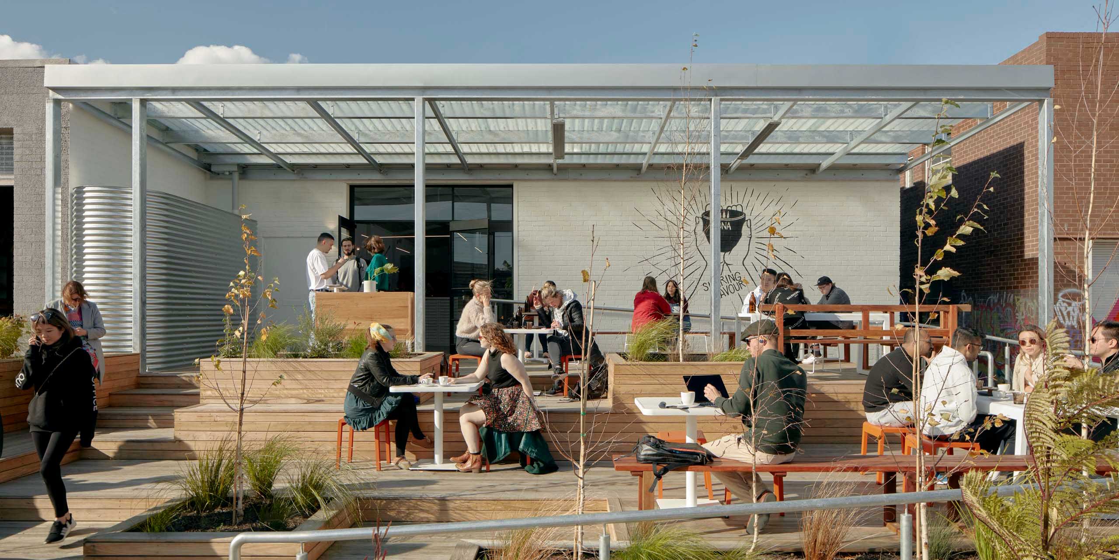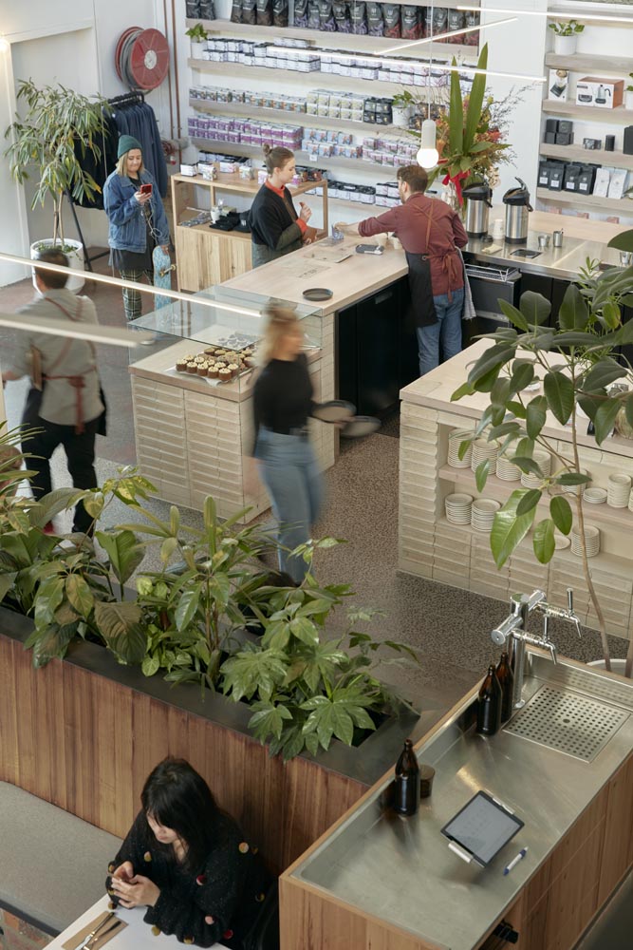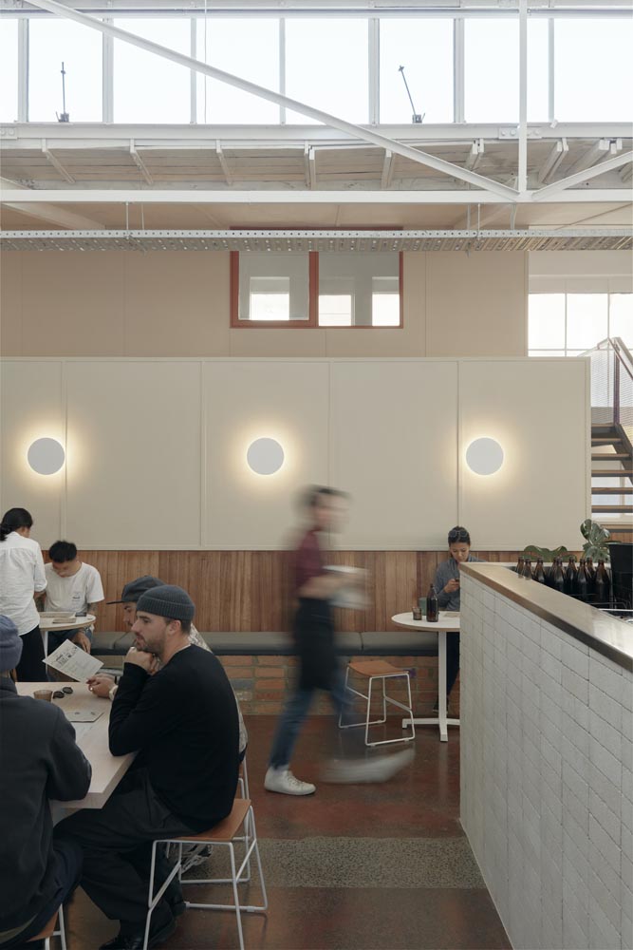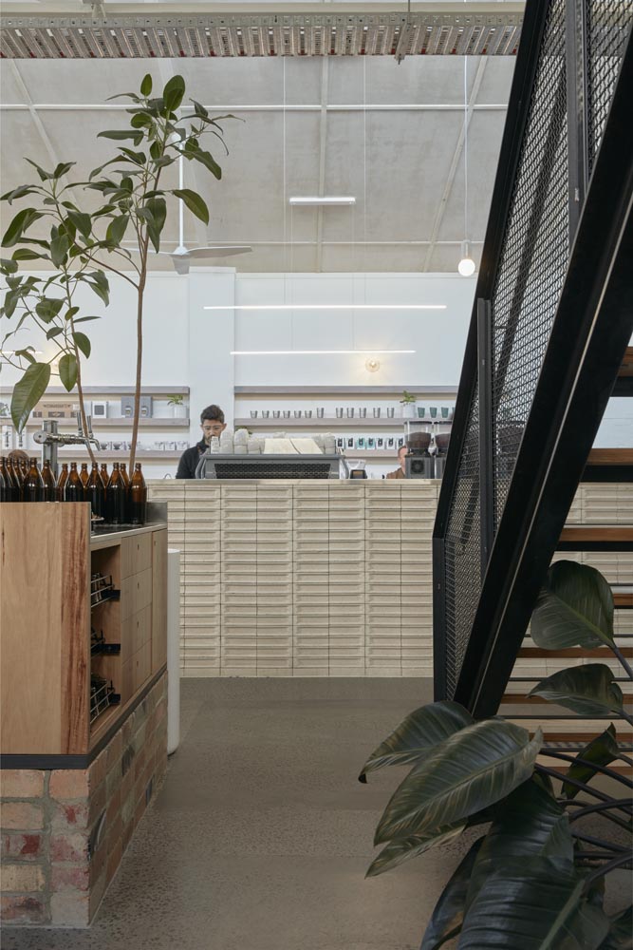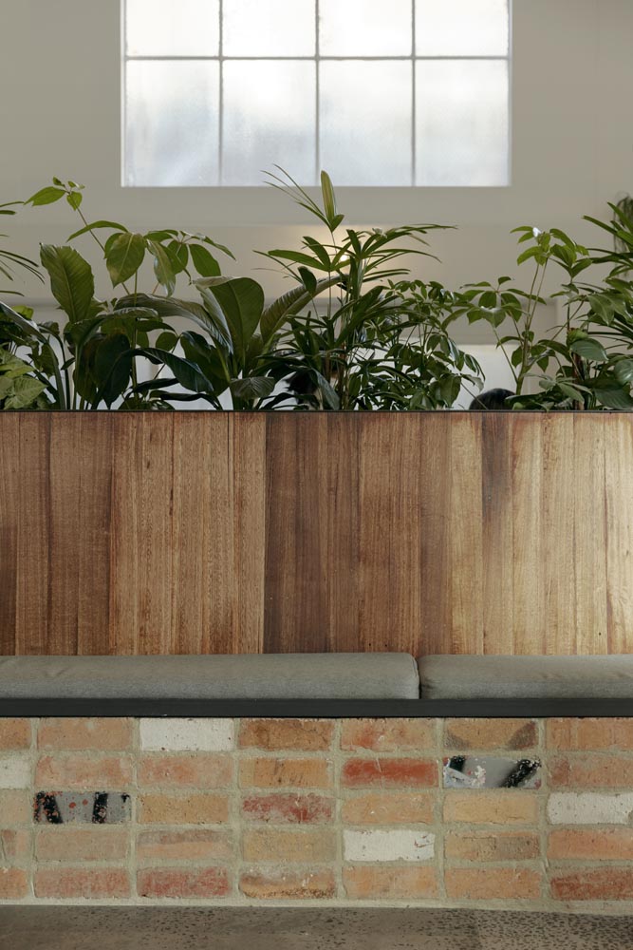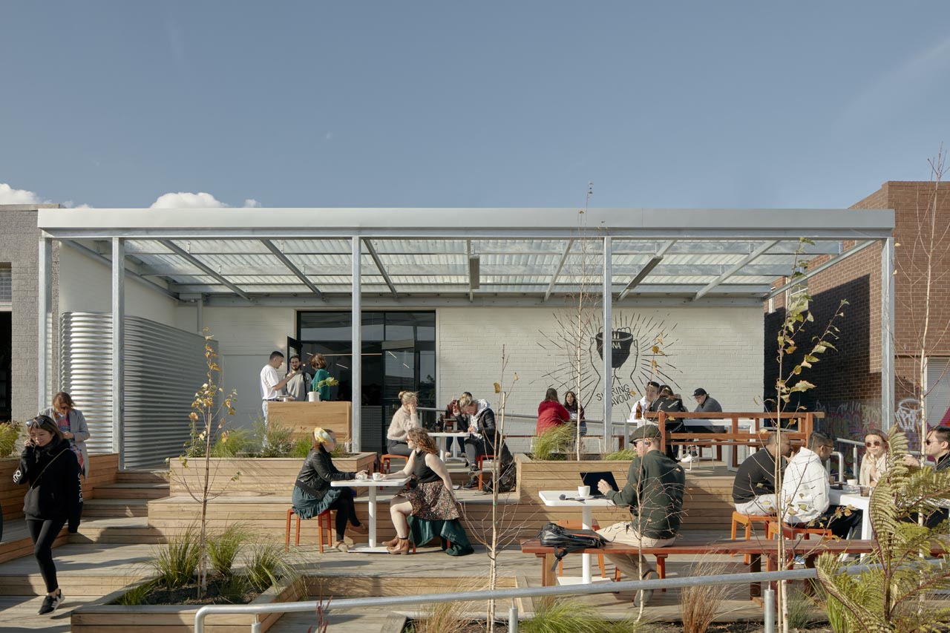Ona wanted to establish its headquarters, training academy and cafe in Melbourne. Rather than a spot on a main road, they chose back-street industrial Brunswick to create an urban coffee sanctuary as a thank you to loyal wholesale customers and to excite new Ona drinkers.
Rather than more space for chairs and tables or cars, a multilevel amphitheatre, that in time will be run wild with greenery, was built by locals and for locals. Sun-drenched but shaded by natives, this built space is for coffee drinkers, Melbourne food lovers, dogs, kids, prams, wheelchairs.

