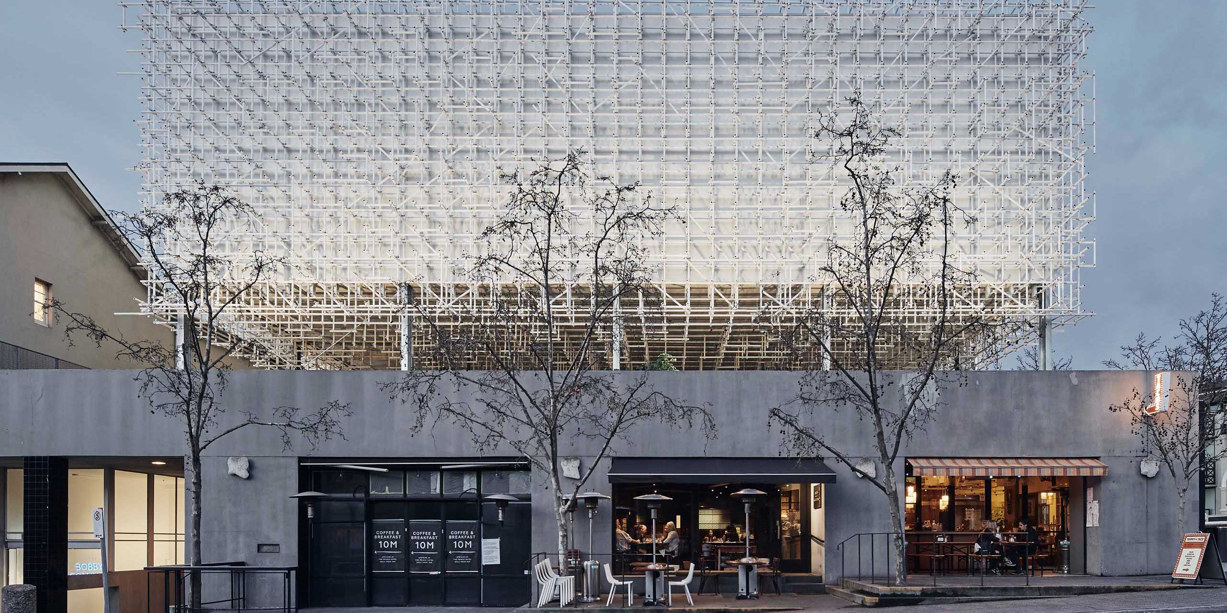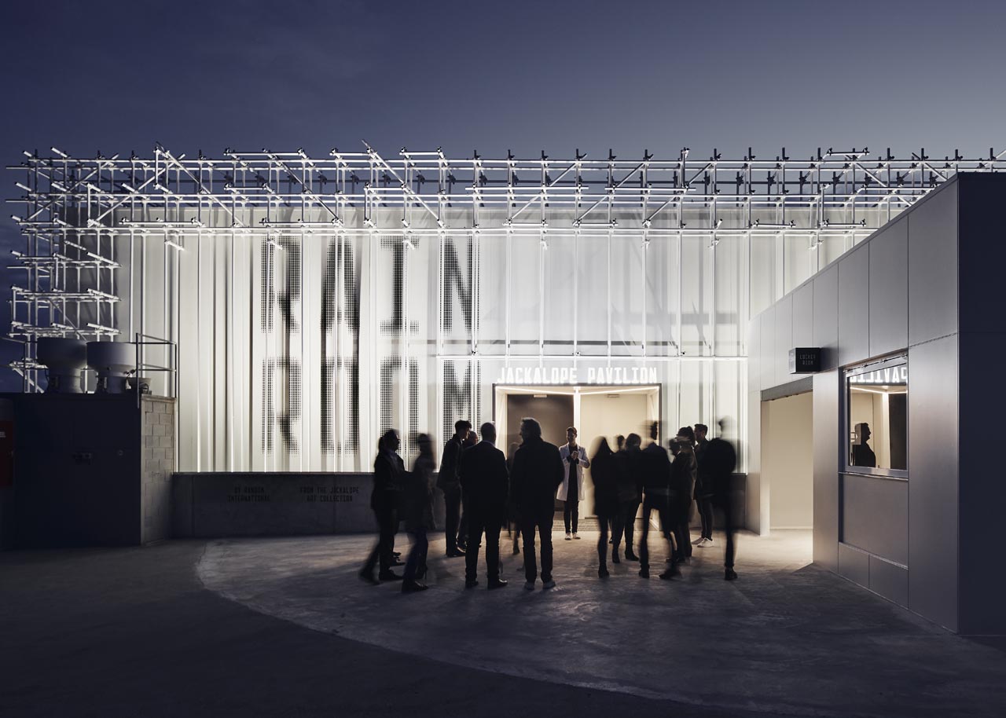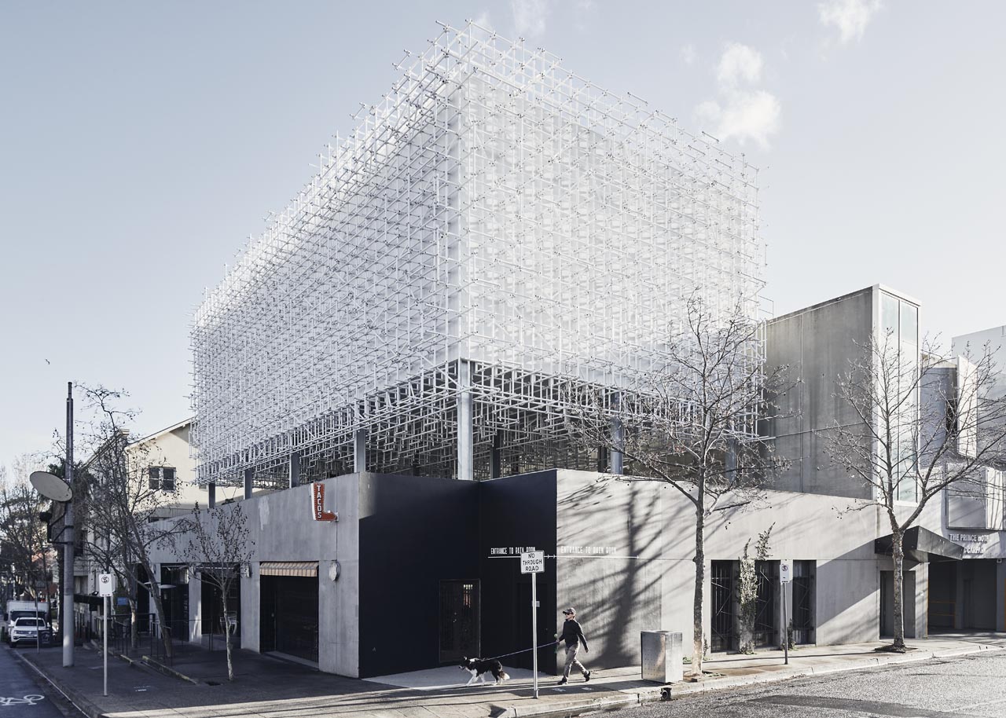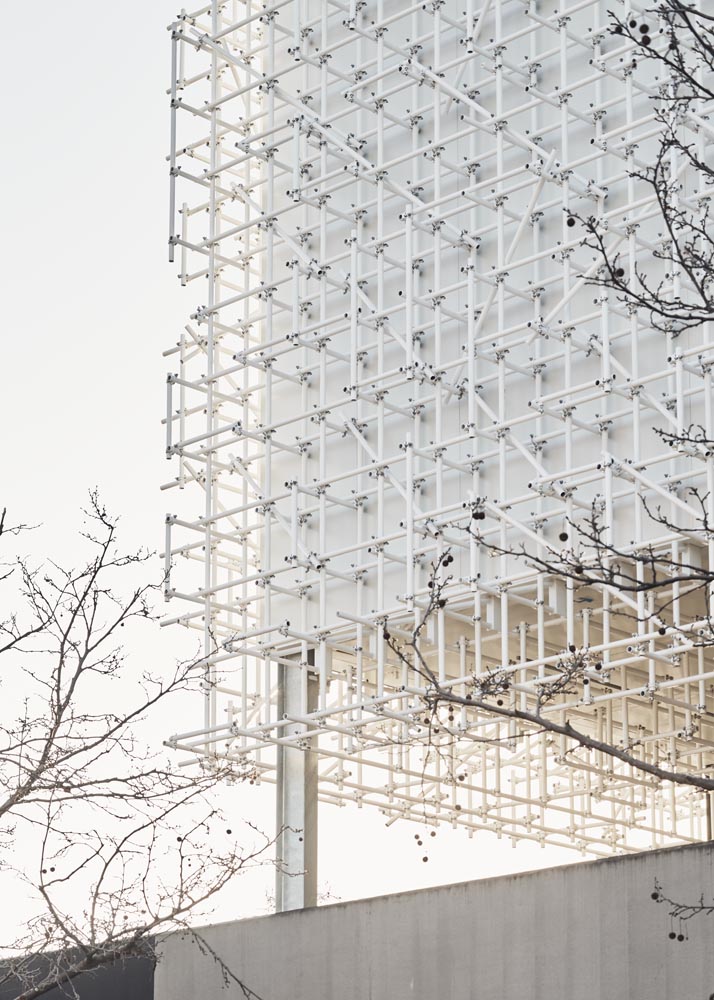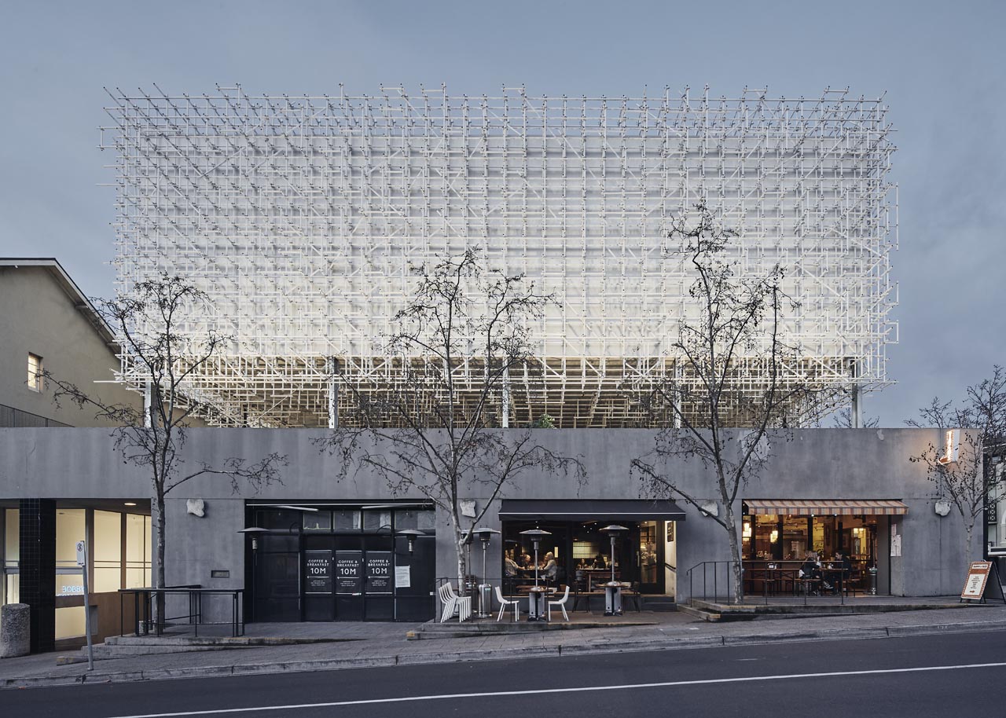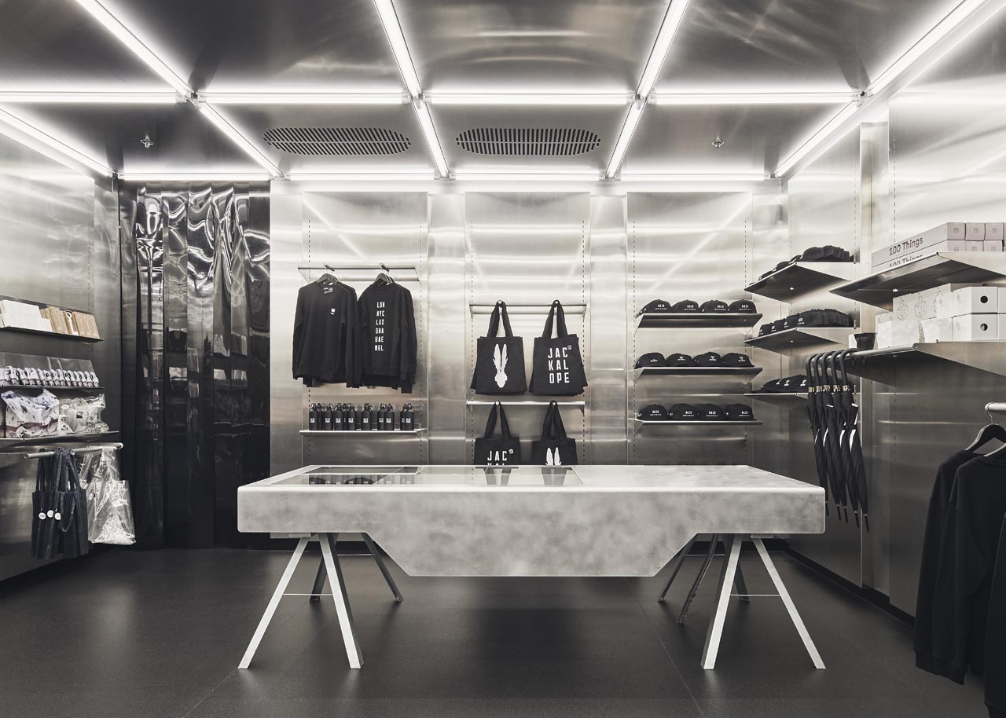Situated above the Prince of Wales car park in St Kilda, the pavilion is designed entirely around the requirements of Rain Room, the functional demands of its temporary home, and the potential re-use of the building and its’ components on another site.
The Jackalope Pavilion is an exercise in mediating between engineering and exhibition design, the architecture unites these two often competing constraints. The requirements included activation of a large open and underutilised space, an underslung water collection system, compliant access, all on top of a multi-level concrete carpark with a ‘wedding cake’ planning envelope to adhere to.

