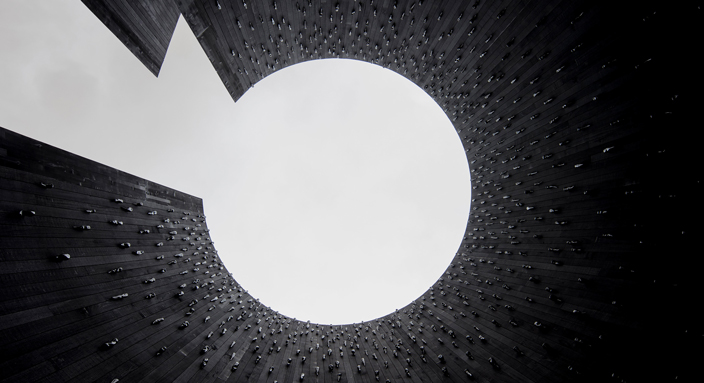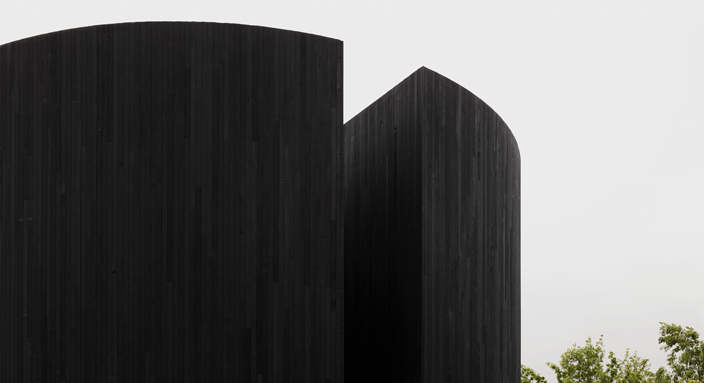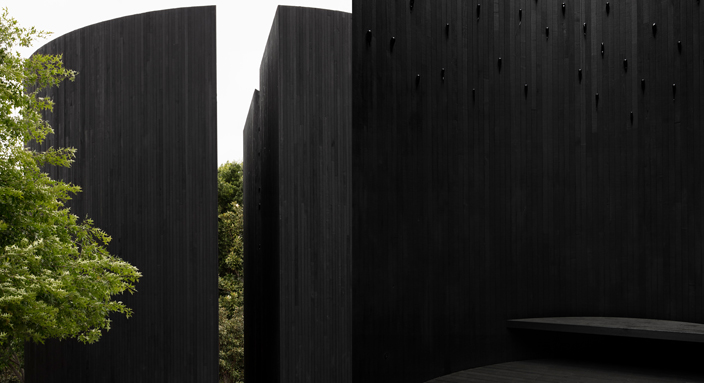The form of the internal spaces (referencing permanent stone-and-thatch dwellings) along with its rough-sawn, black-stained surface, subdues the sounds of the surrounding area, creating a space elsewhere from its immediate context. These hollows recall the interior charred forms smoking trees, used by Indigenous communities to smoke and preserve eels and fish caught in the stone traps found in many regions and waterways around Australia.
From inside the work, this dark, textured surface frames the theatre of time and of sky as its penetrating sunlight drifts down and across the two central chambers as if in a slow and synchronised dance.





