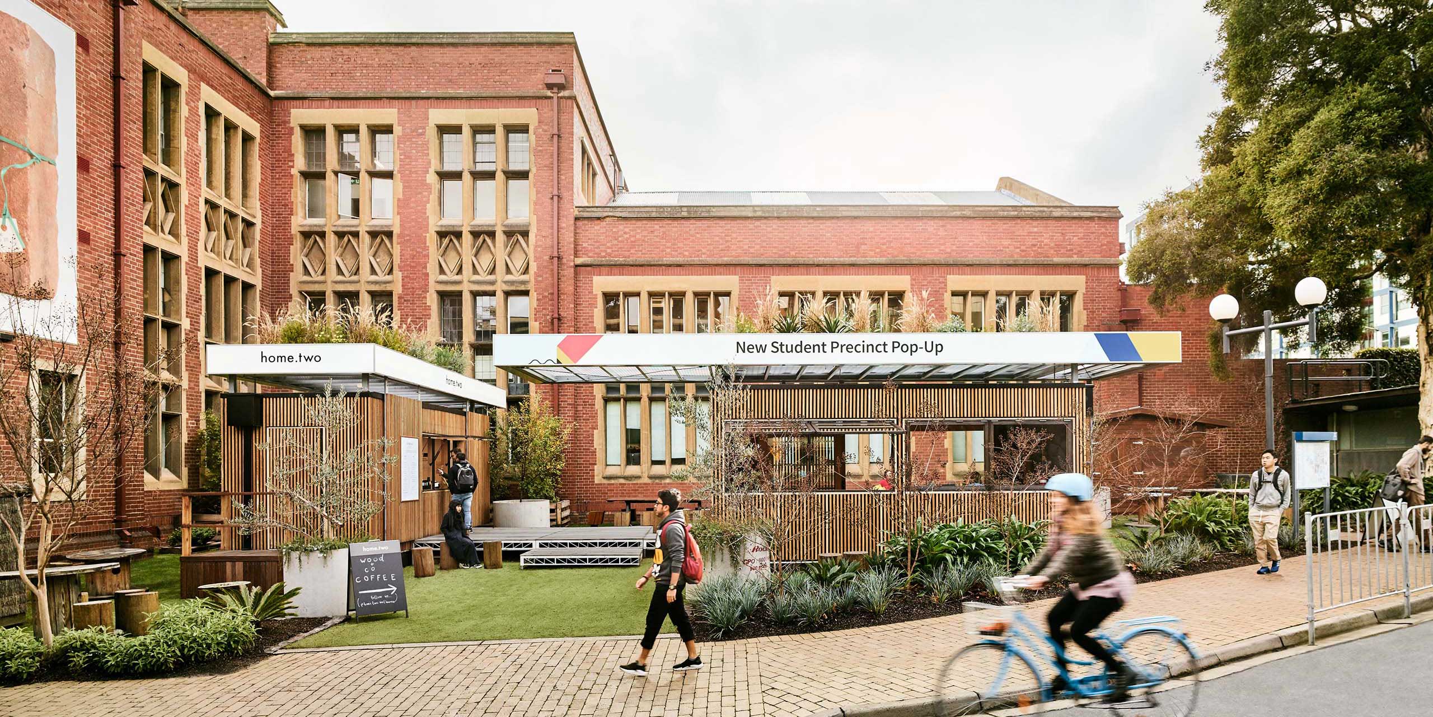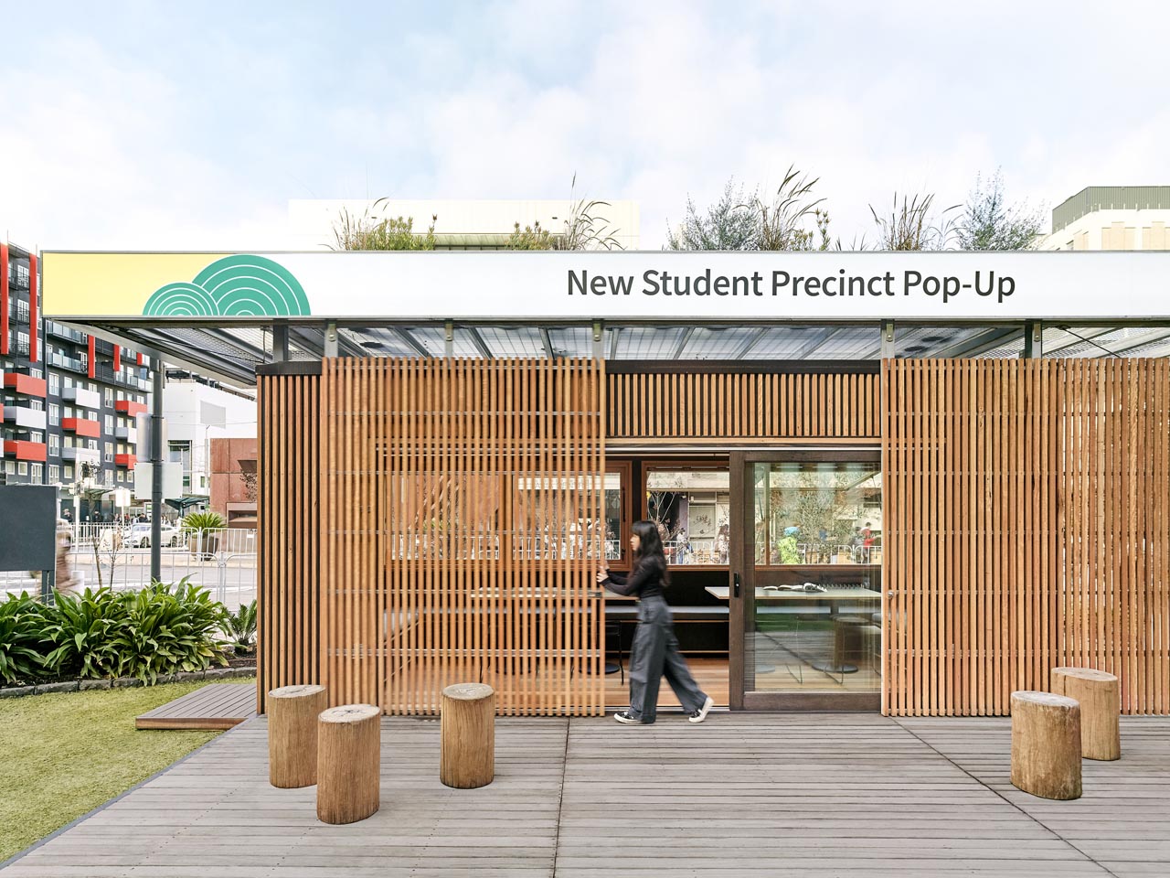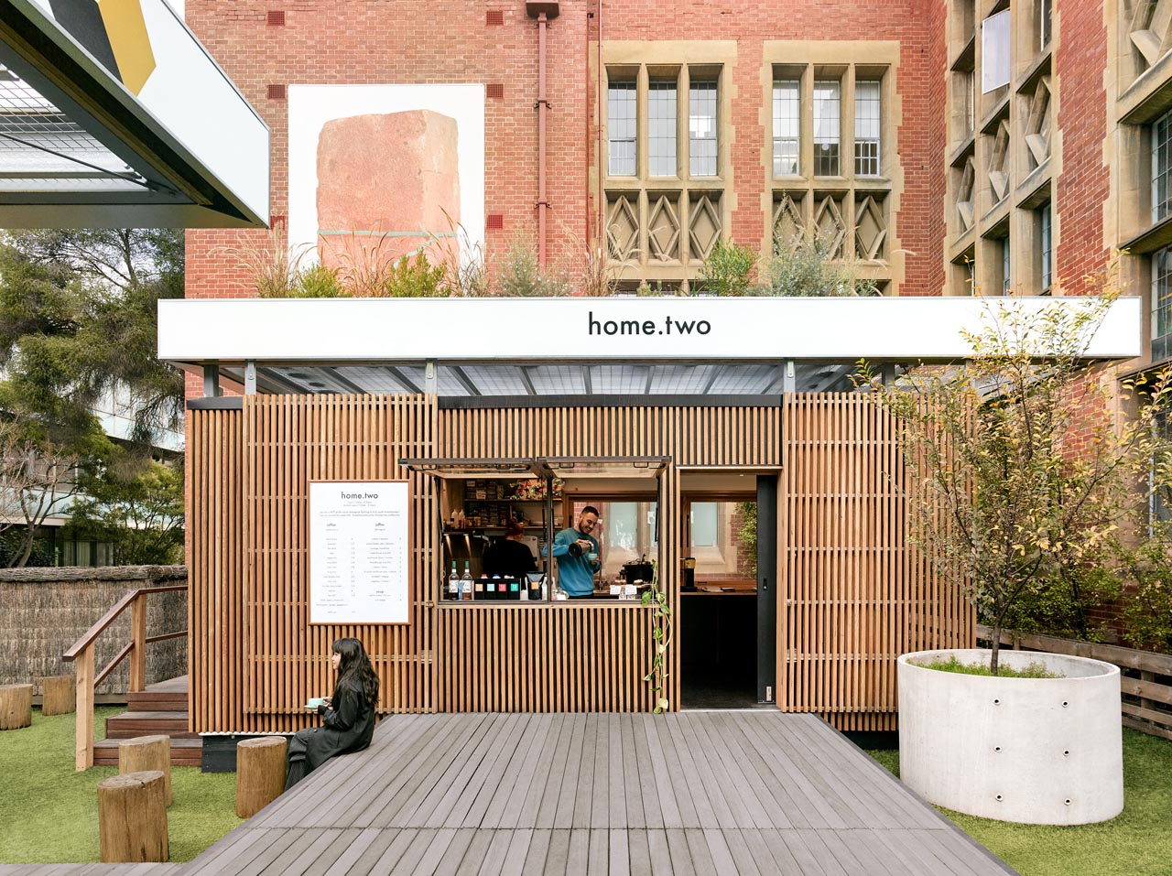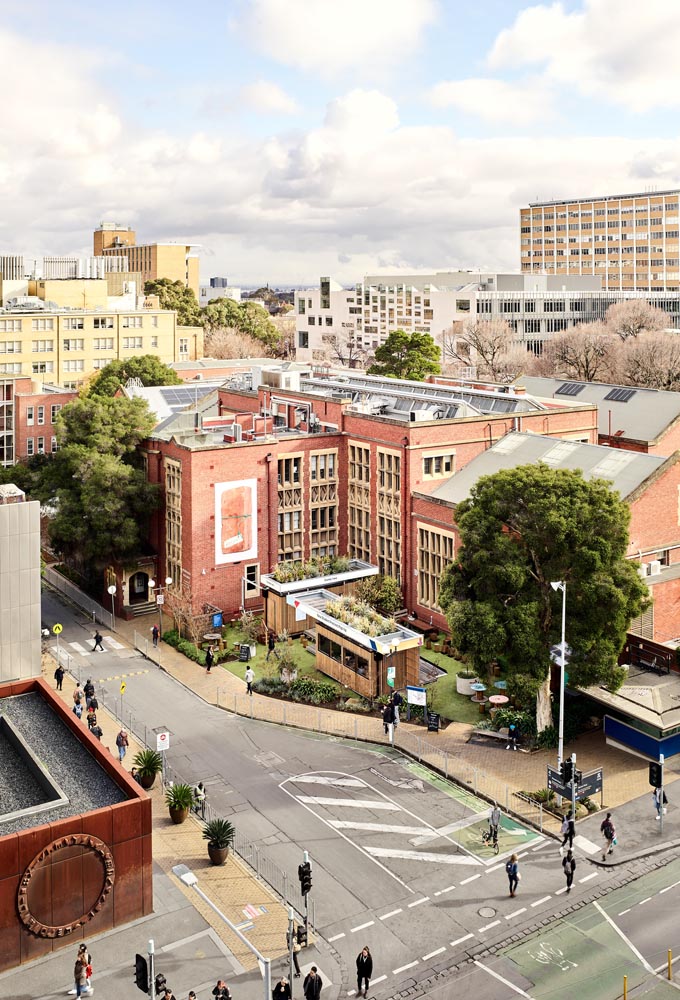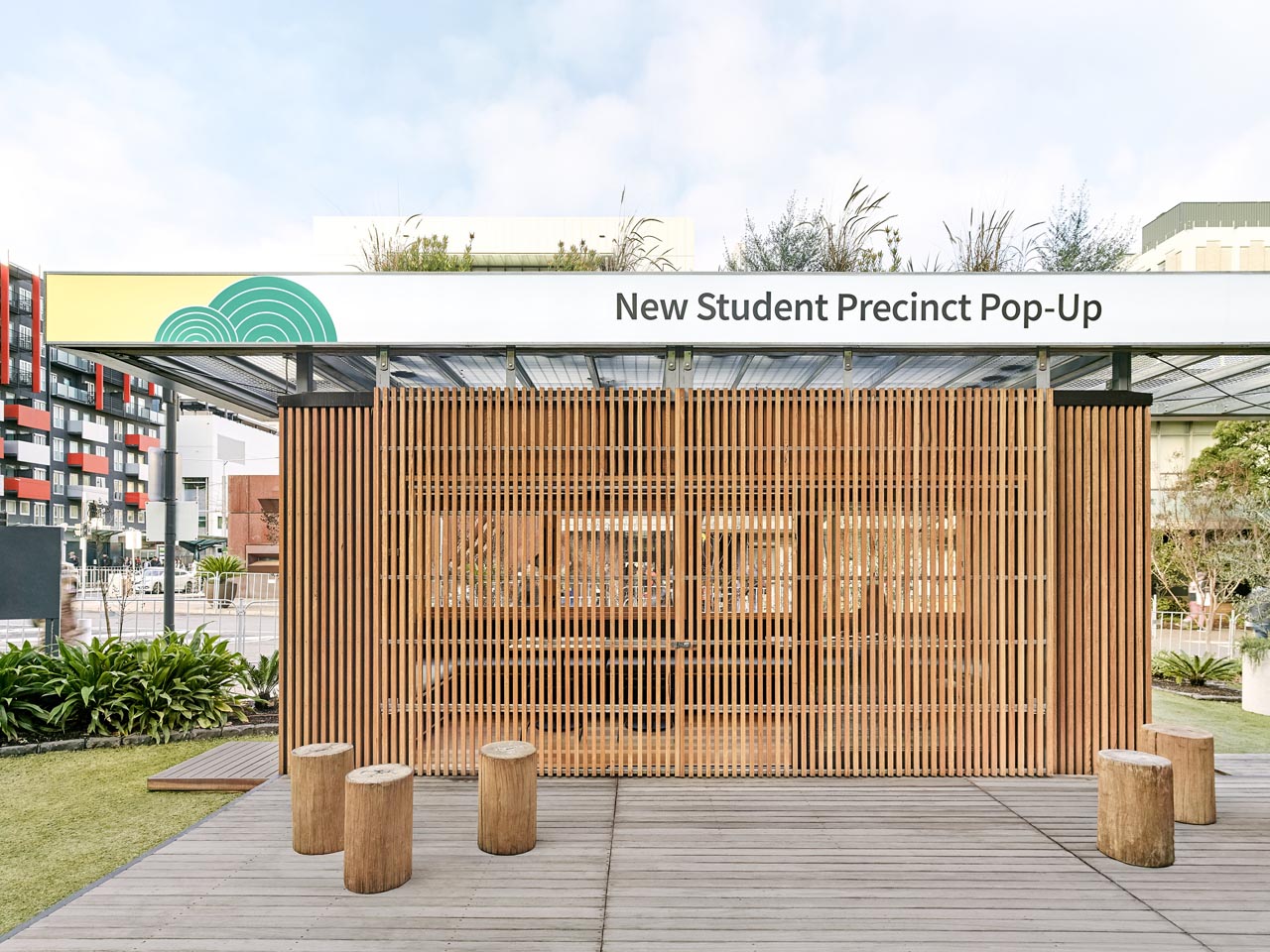The School of Ecosystem and Forest Science are leaders in national research on the urban heat island effect, cooling systems via green roofs and reintroduction of biodiversity into urban landscapes. The pop-ups provide the framework to roll out this research, acting as a living lab that educates students in tangible, sustainable and social outcomes.
We wanted to minimise embodied energy in the structure, tenant energy usage and offer an opportunity for carbon neutral solutions. We worked closely with the University to find a values aligned social enterprise that could deliver a socially just service focused on reducing climate impact.

