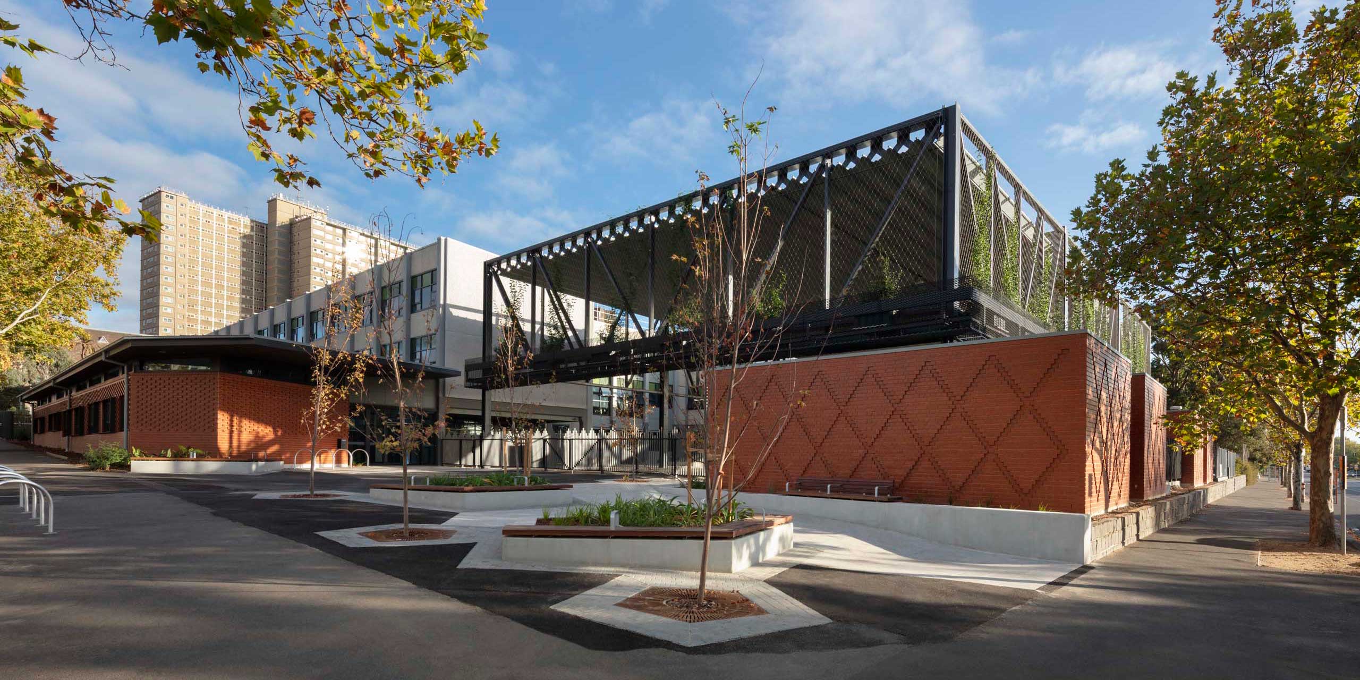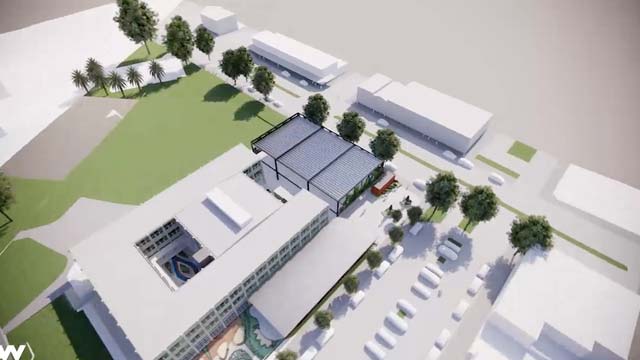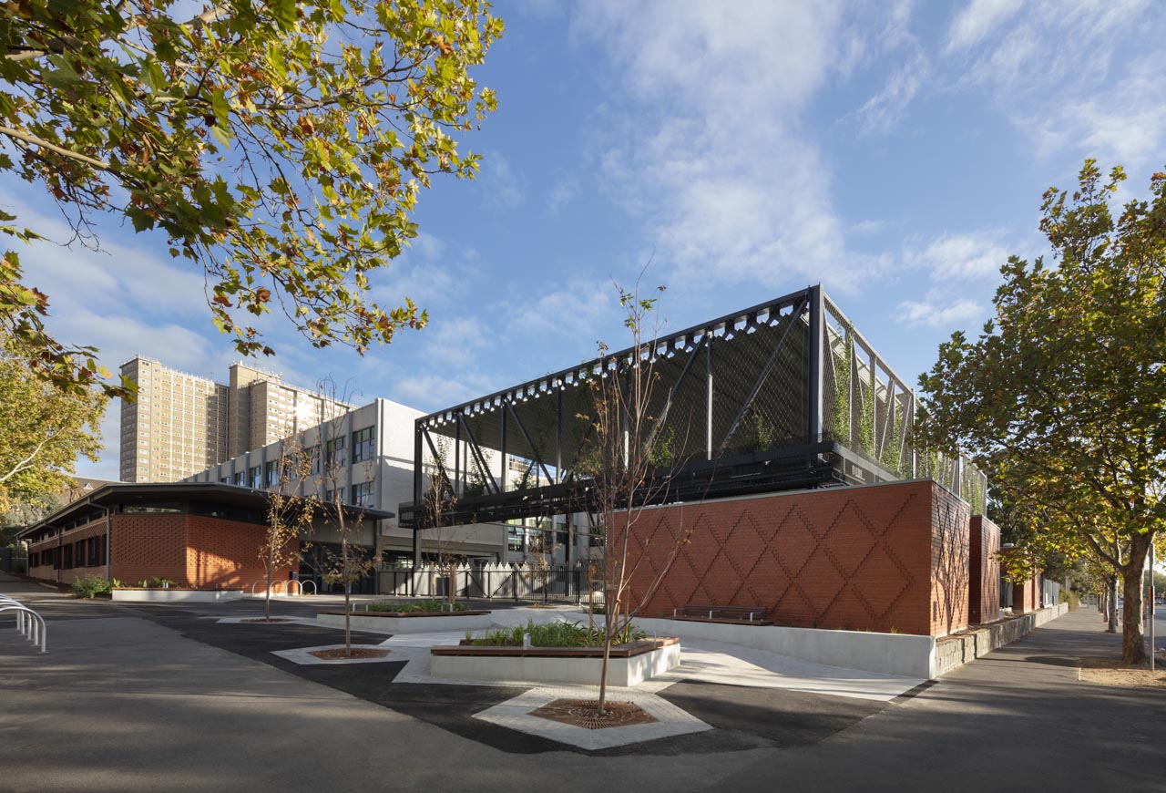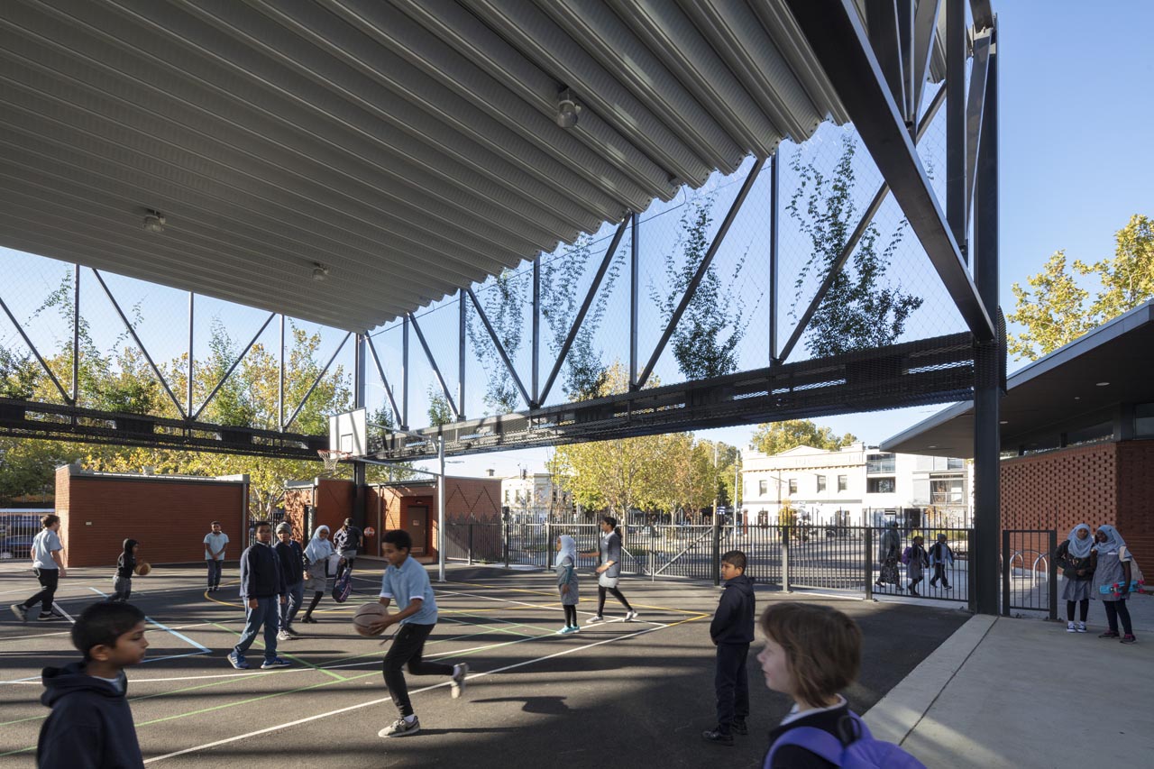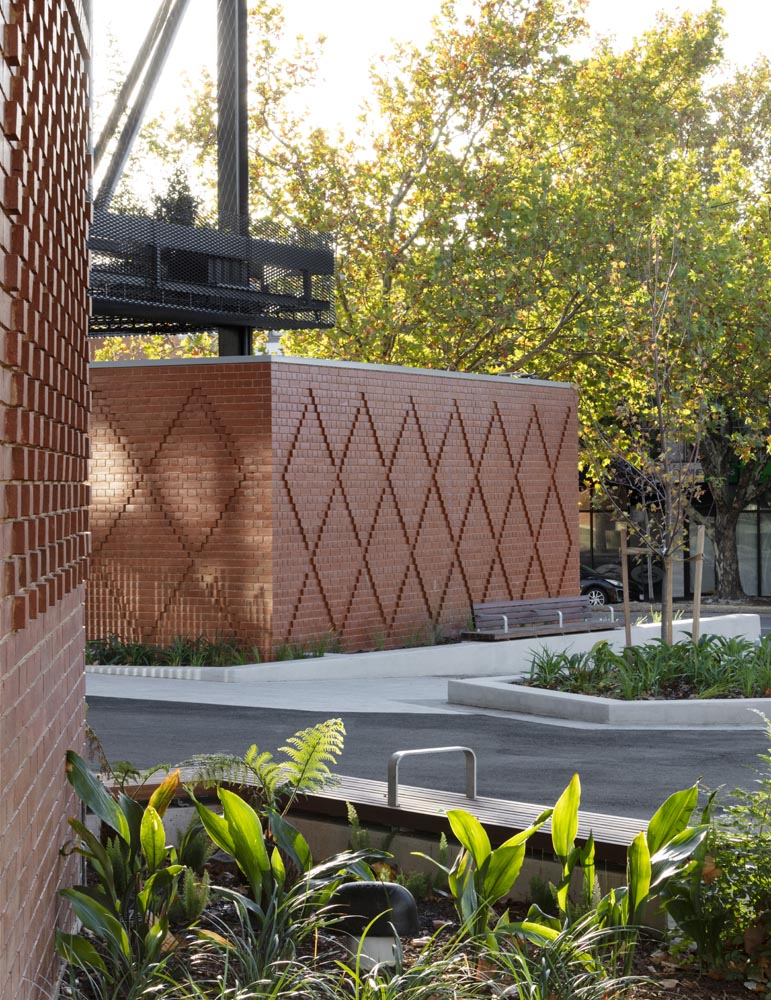The open Covered Outdoor Learning Area (COLA) structure frames the corner site, containing the school property whilst fostering visual connections between the school, street and broader community. Communal amenities around the outside of the COLA provide direct access by community.
This urban design response in a multi-use urban area is sensitive to issues of mass, permeability and public interface. The complexities of building function and funding have not compromised the ability to reinvigorate this densely populated pocket of Melbourne, unlock it’s urban design potential and provide a beautiful built environment that serve the needs of the broader community during and after school hours.

