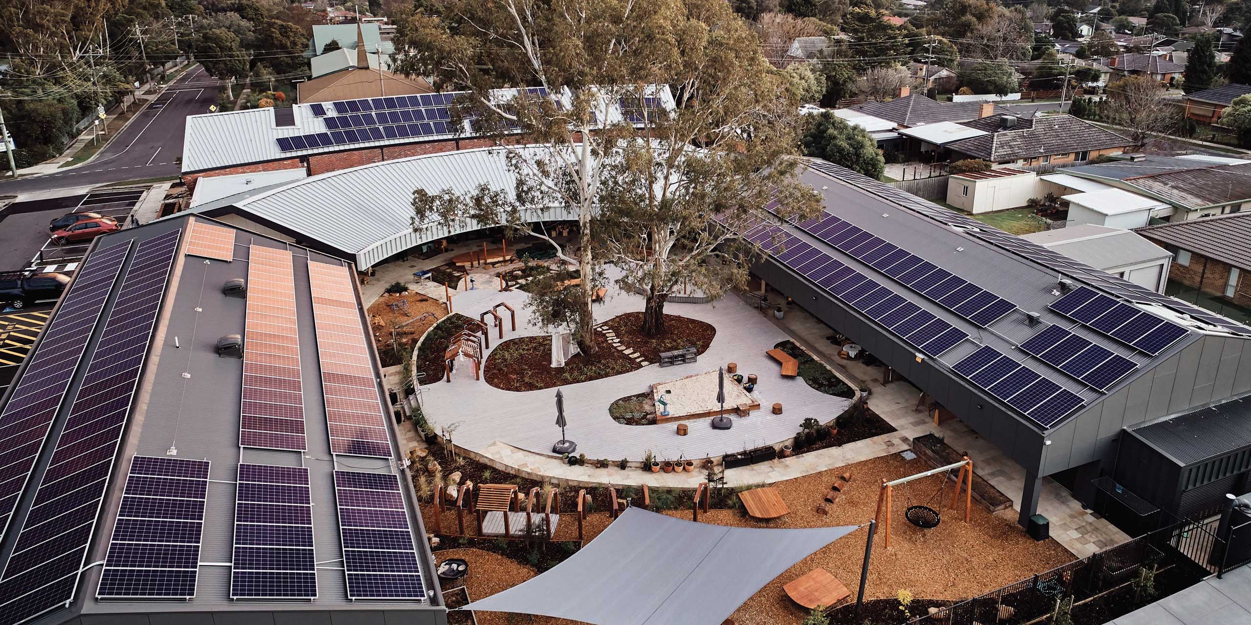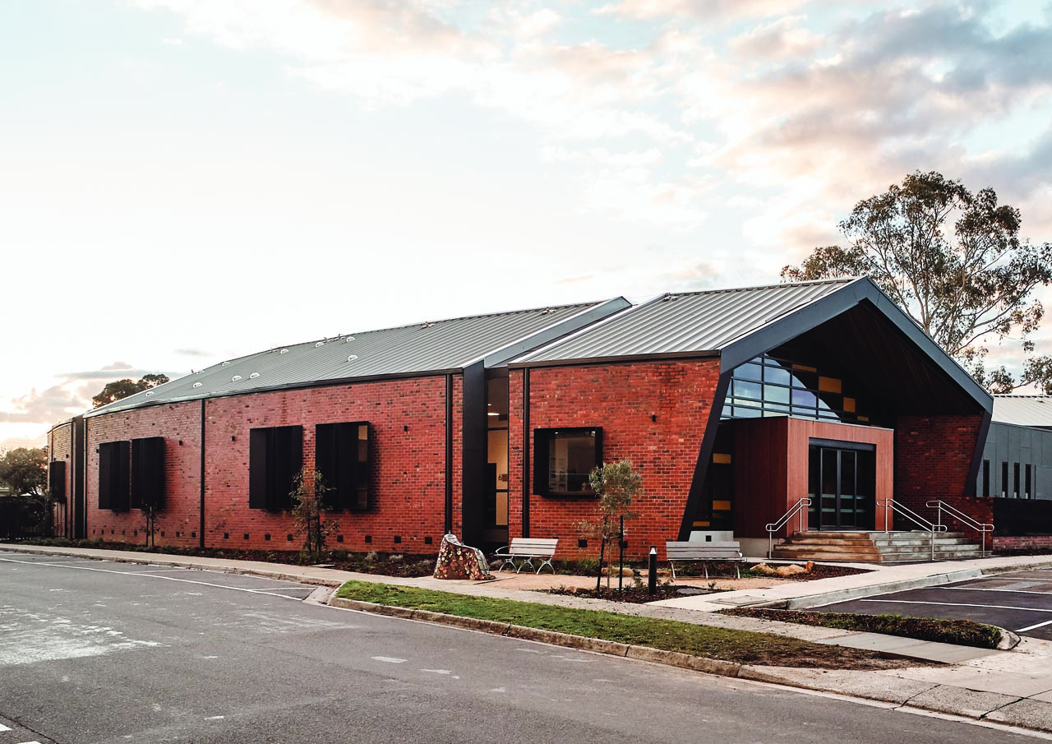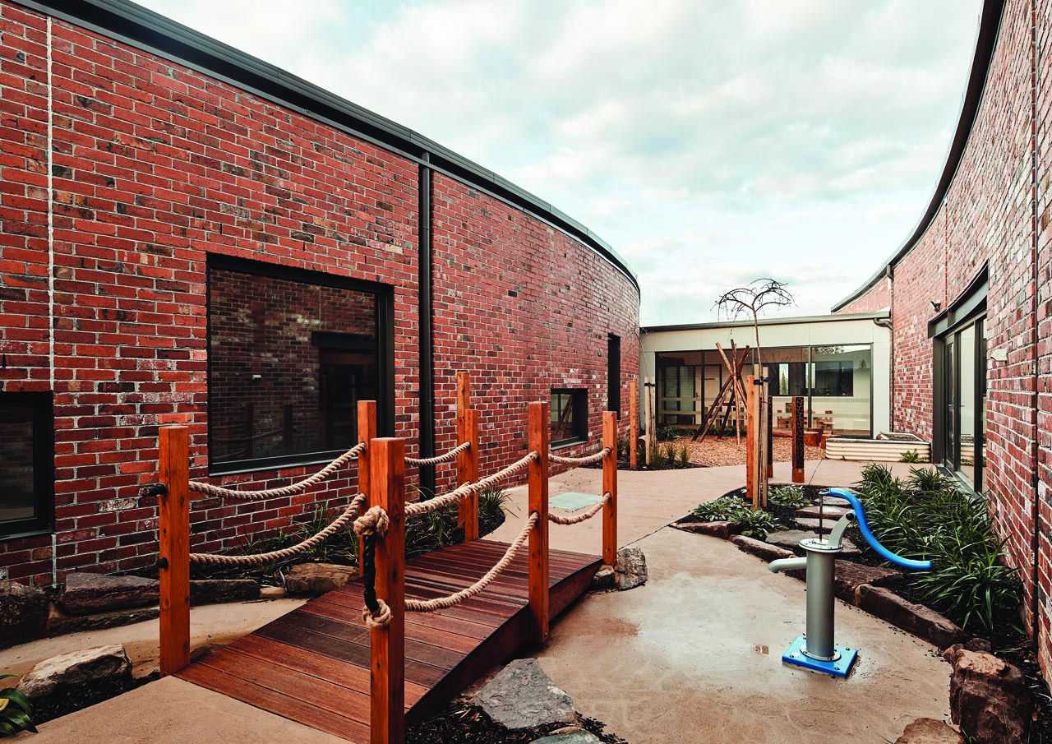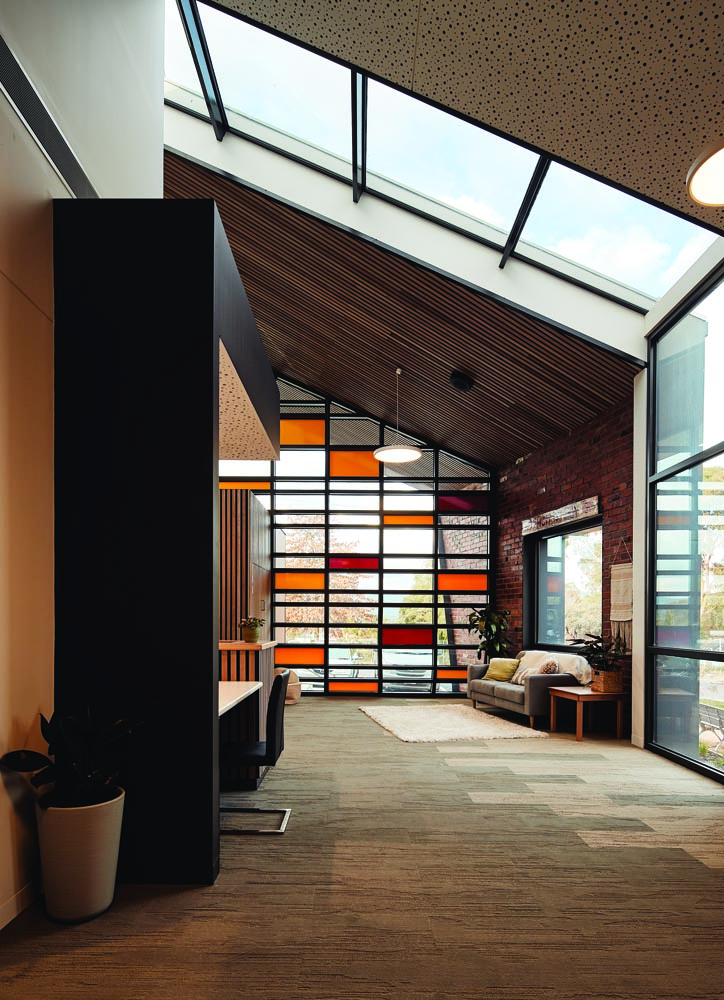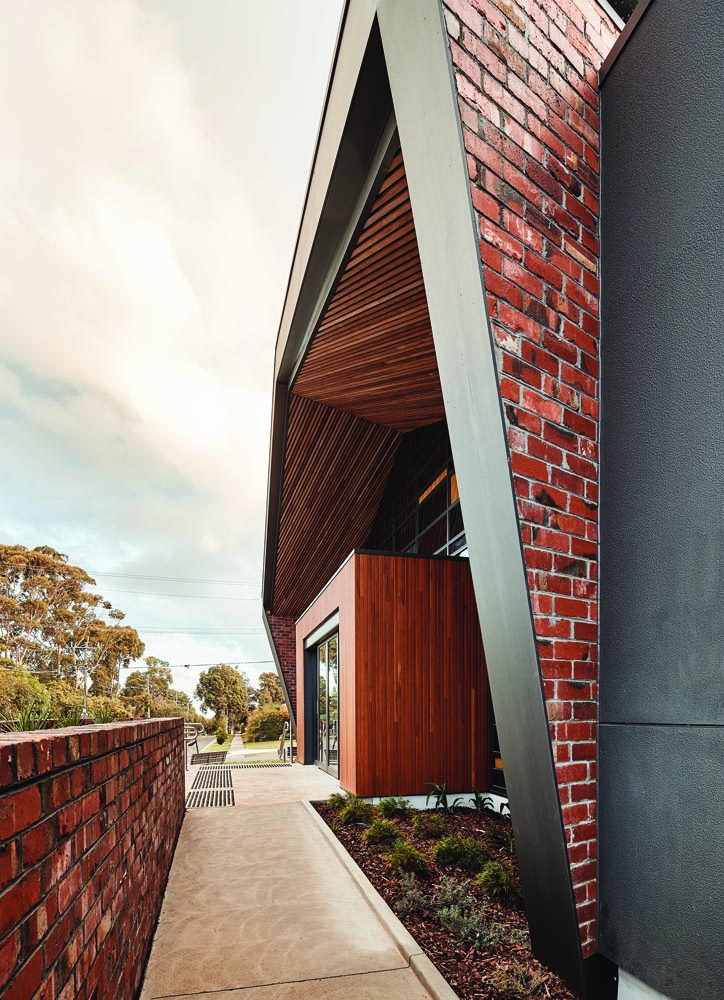Designed to foster and strengthen community engagement users are connected through volume, space and colour. As occupants move through the main entrance to the east-facing coloured glass wall they are met with a kaleidoscope of colour each morning before taking the journey down both curved wings to arrive at the early years and pre-school areas which enjoy optimum levels of natural light, ventilation and acoustic separation. A centralised play space brings together all user’s and window placement throughout the building’s curves create views from outside and within, supporting the identity of Sunflower being a community place for all.
An integrated community hub supporting a growing community with much needed early years day care, family and maternal child health services.
Bayswater Early Years Hub (Sunflower) is an integrated community hub supporting a growing community with much needed early years day care, family and maternal child health services. Comprised of two U shaped building forms, orientated to maximise the use of sunlight, the curved floor plan mirrors a sunflower ‘turning towards the sun’. Setting a new benchmark for sustainable design in local government, k20 Architecture is continuing to push the boundaries of the typical and is part of the greater movement to normalise sustainable design in “everyday buildings”.

