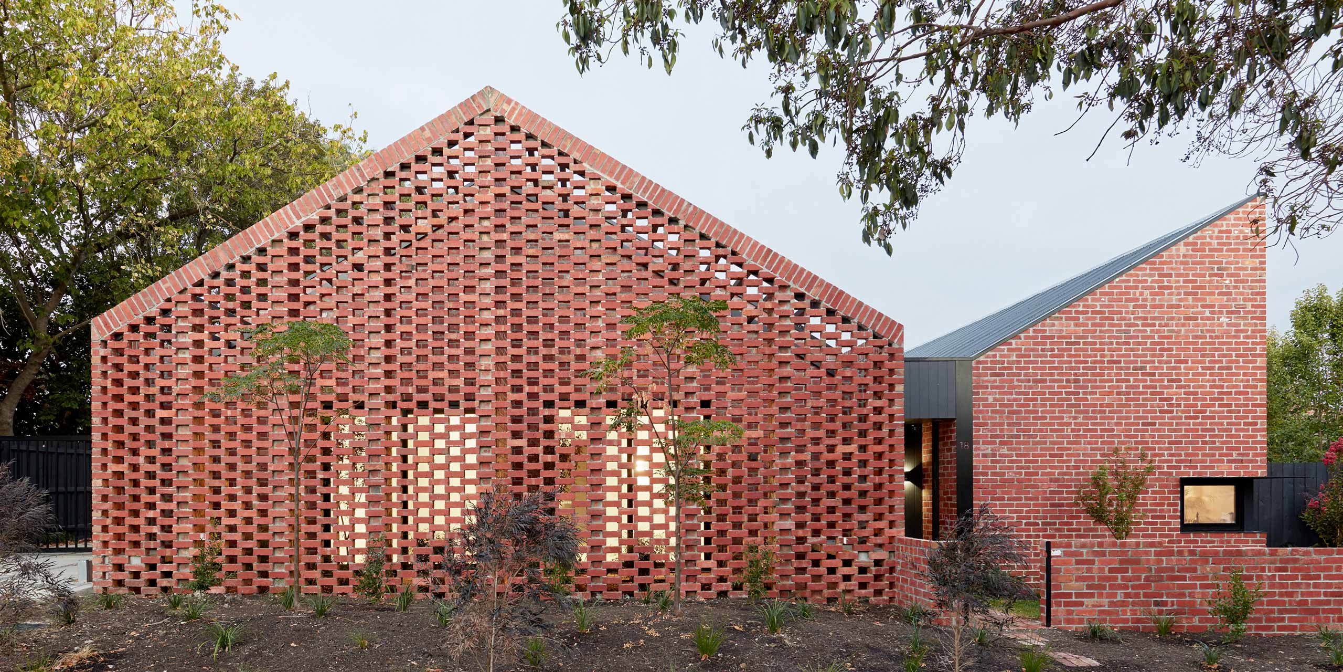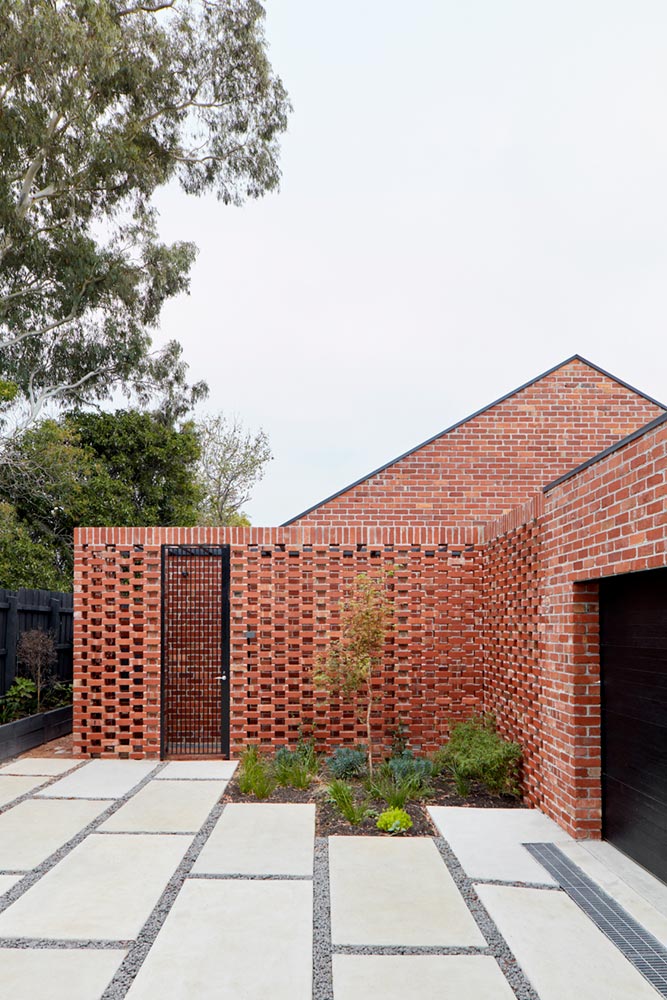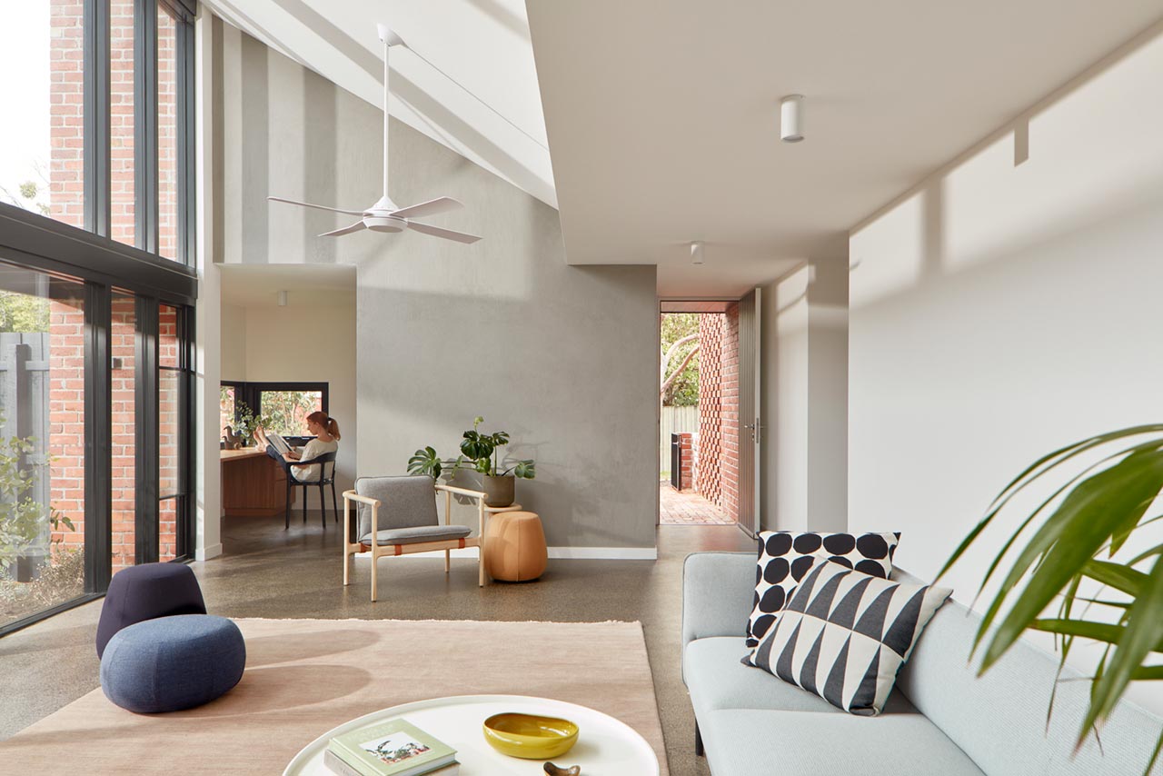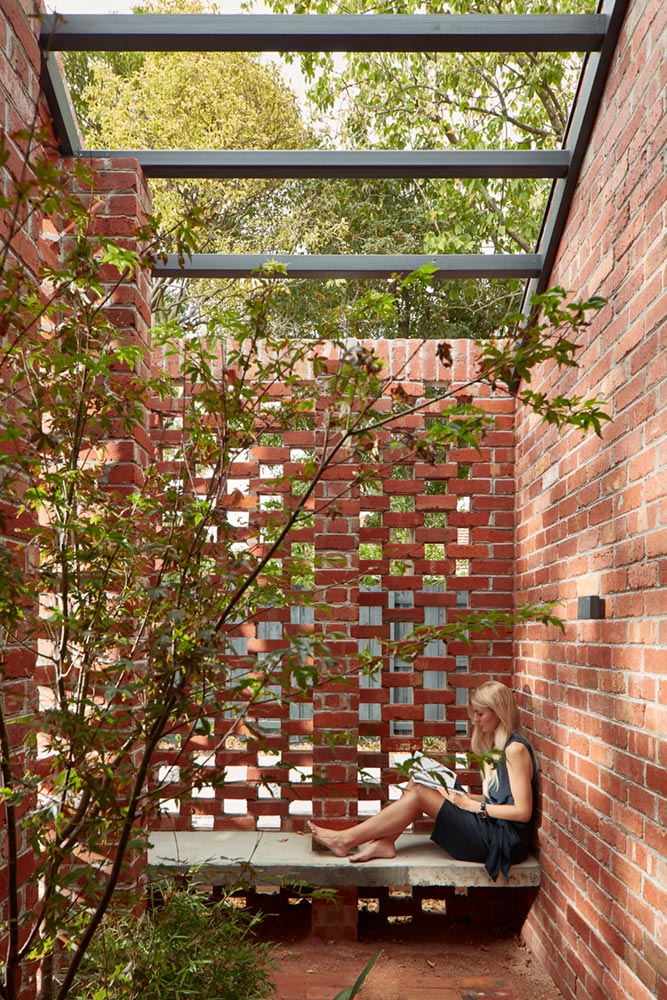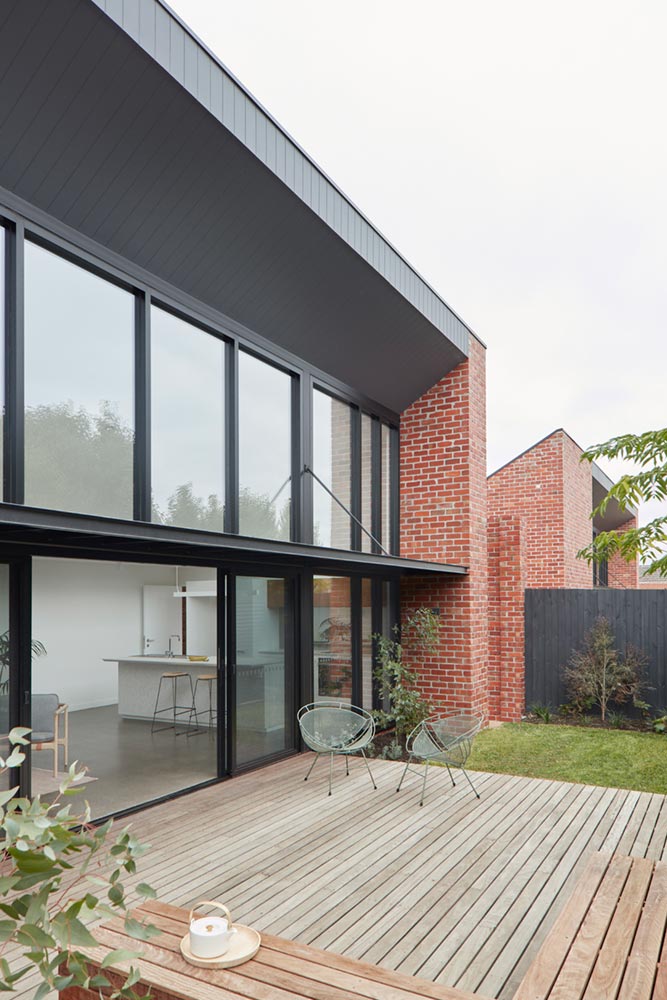In an effort to harness the potential of the under-utilised space behind two Californian bungalows, our clients wanted to deliver well designed, sustainable and affordable rental housing.
Each room is effortlessly connected to the outdoors creating liveable, light filled spaces. In the kitchen and living areas, large north facing glazing opens up to a generous outdoor deck. A series of hit-and-miss brick screens create small private courtyards to draw in air and dappled light.
Being rental properties, finishes needed to be low maintenance and durable. A pared back, humble and robust material palette ensures longevity of the dwellings.

