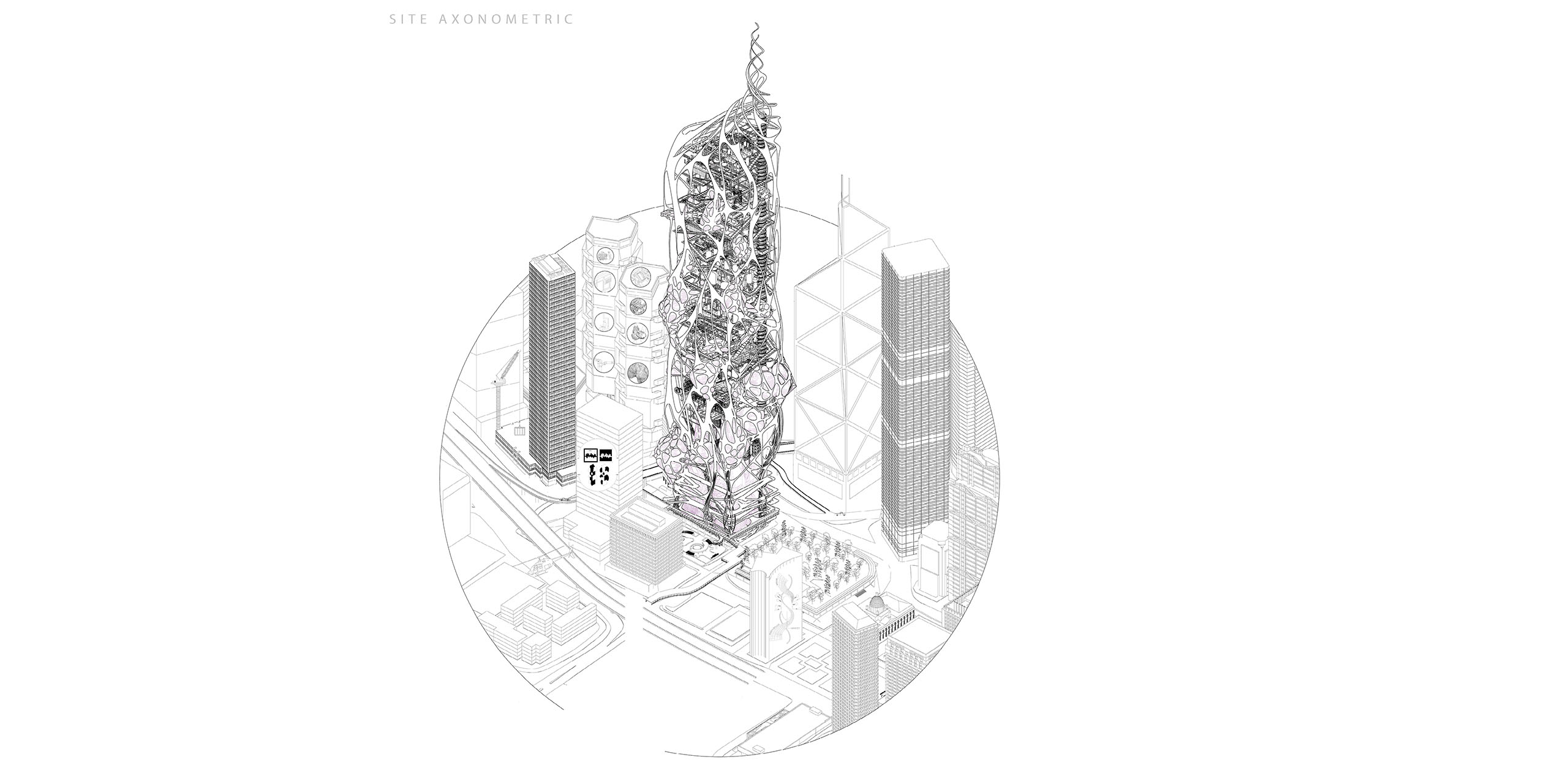The tower takes on dual identities, narrating a city that vacillates between two plots: the desire for maximum efficiency and a city seen through the eyes of an artist.
New technologies and full automation are changing the way things are made. Manufacturing can occur once again within urban centers since the industrial revolution killed metropolitan artisans.
Vertical ‘innovation district’ incorporates processes of designing, testing, manufacturing in a single building while its location offers instant consumers feedback.
Known as “The City of Contrast” we investigated Hong Kong; from its geography, varying typologies and wealth inequality. Beyond the ad-hoc, chaotic, unplanned stereotypes we uncovered multiple systems and networks that exist and we hoped to represent them critically to create a tower that fully represented all facets of Hong Kong society.

