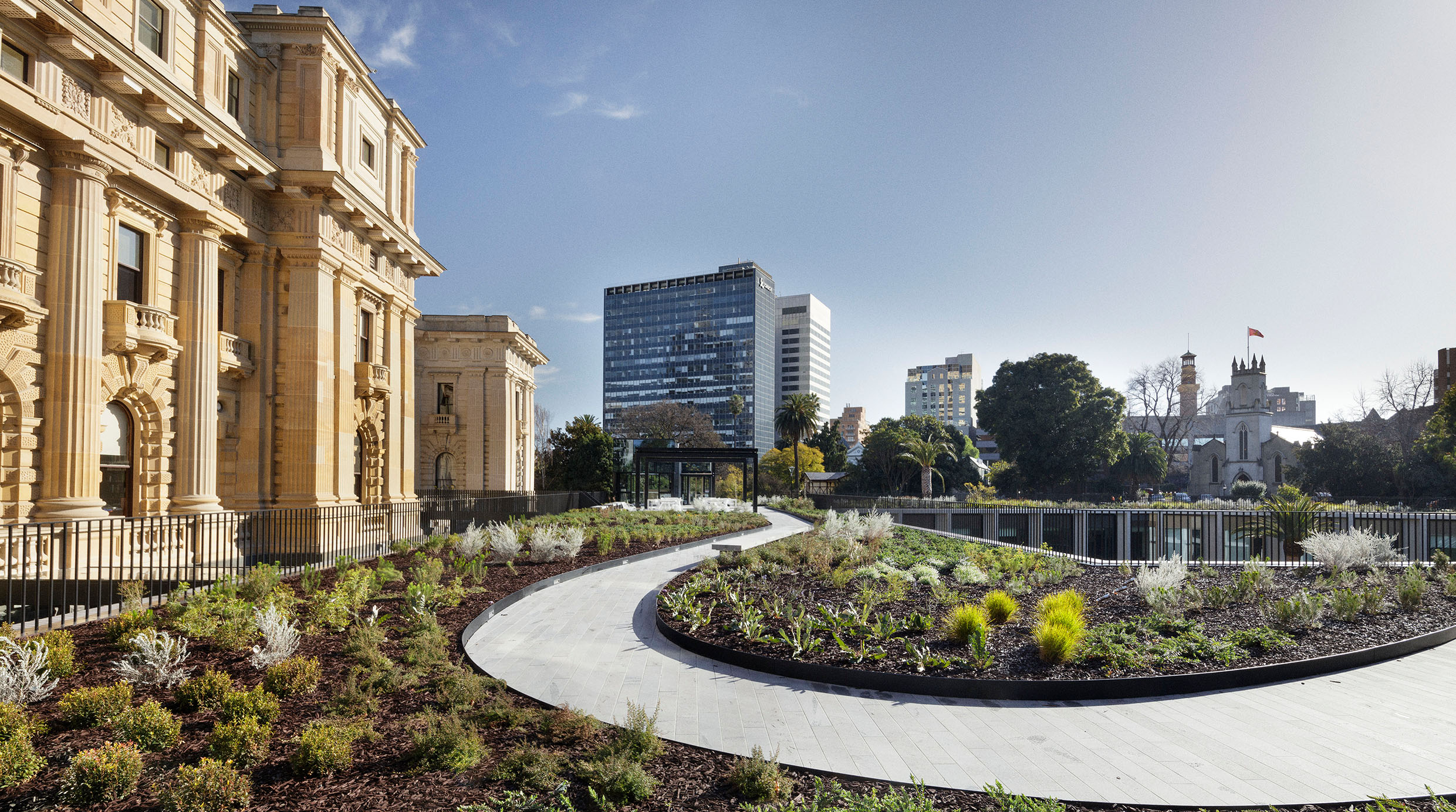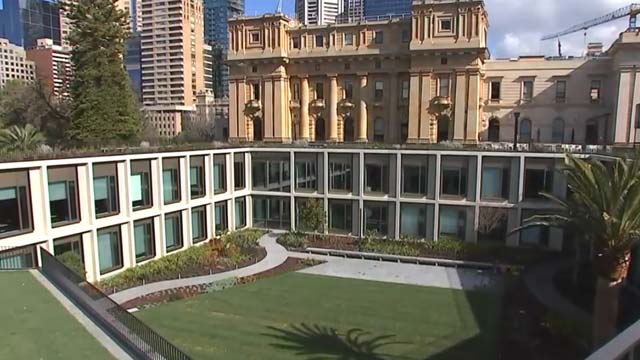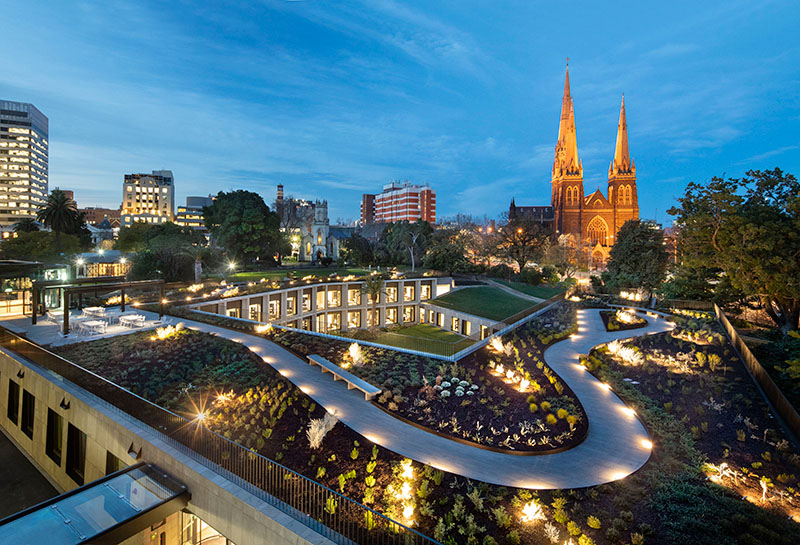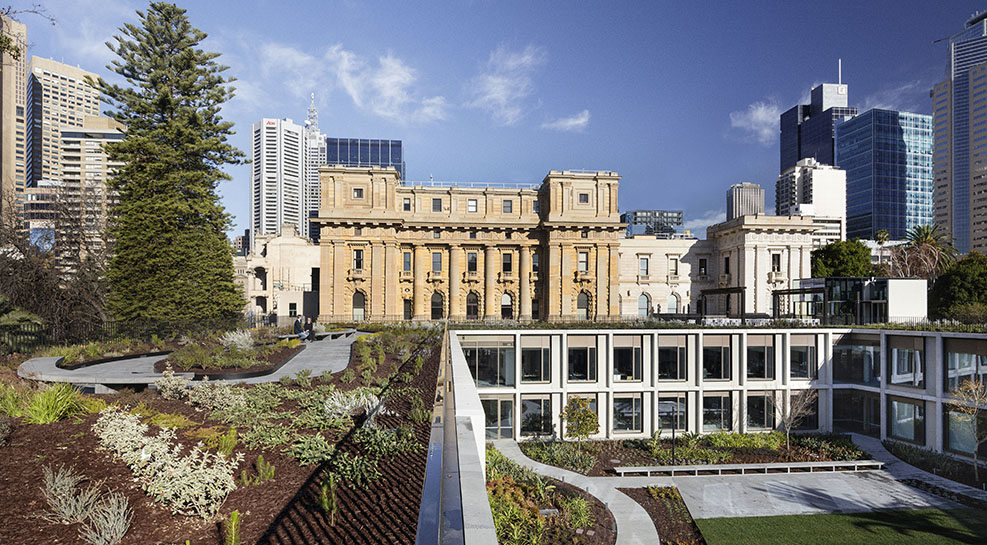The annexe is a sophisticated contemporary building embedded within a beautiful historic garden. The manner of the architecture has achieved a quiet civic dignity, which defers to the landscape setting and the grand east wing of old Parliament House. The annexe has received wide acclaim since its completion in August 2018. There have been numerous articles published on the project, interviews, lectures, organized tours for local and interstate visitors with an interest in architecture, landscape and urban design. The Office of the Victorian Government Architect has used the project as an exemplar model for government departments and other organisations.
Parliament House is one of Melbourne’s most important public buildings having been built in several stages from 1856.
Described as an ‘unfinished masterpiece’, Parliament House was in urgent need of more space to support the working parliament. A new contemporary freestanding annexe building has been built within the eastern gardens to provide much-needed office accommodation for 102 members of parliament, a major feature of which is an extensive landscaped roof garden. The annexe has been planned as a perimeter courtyard scheme that has been partly sunken into the ground to enhance views and integrate it topographically within the precinct.




