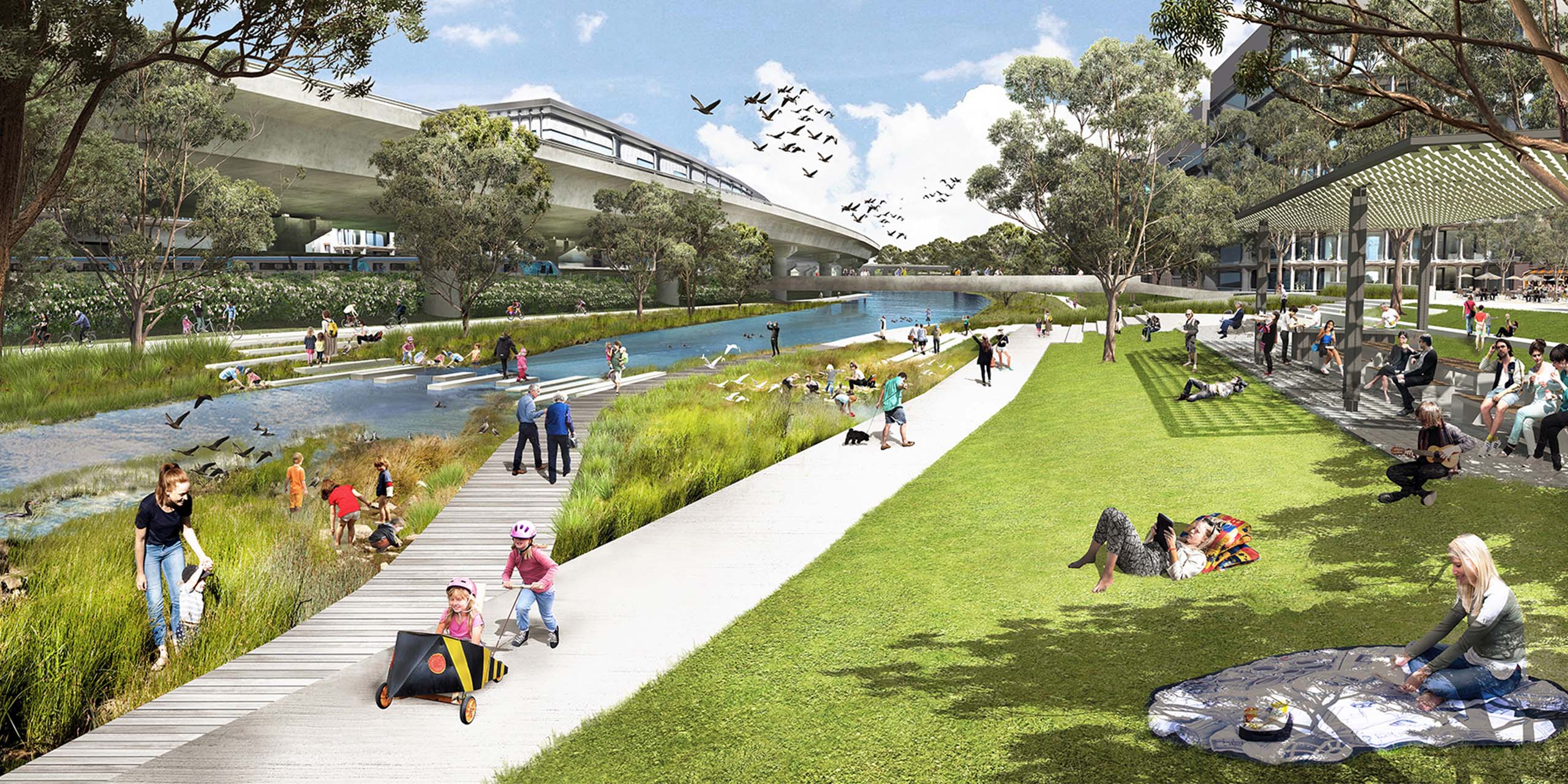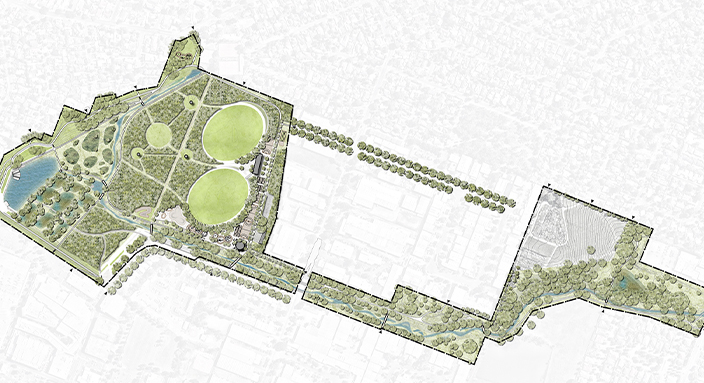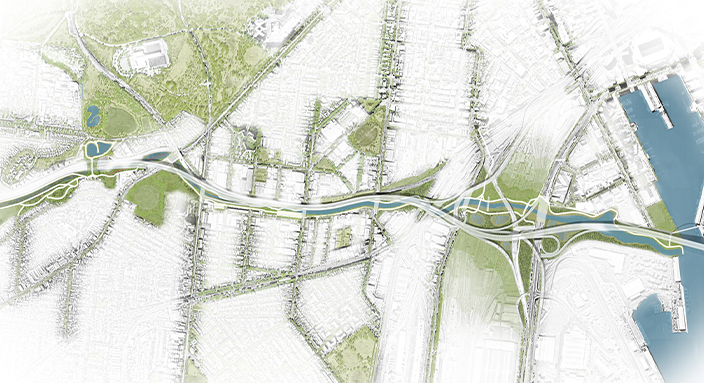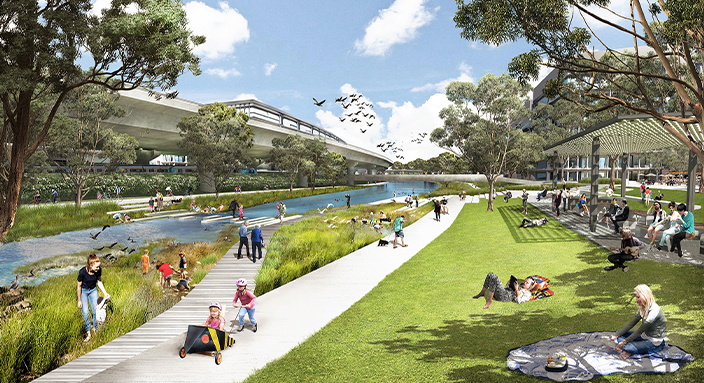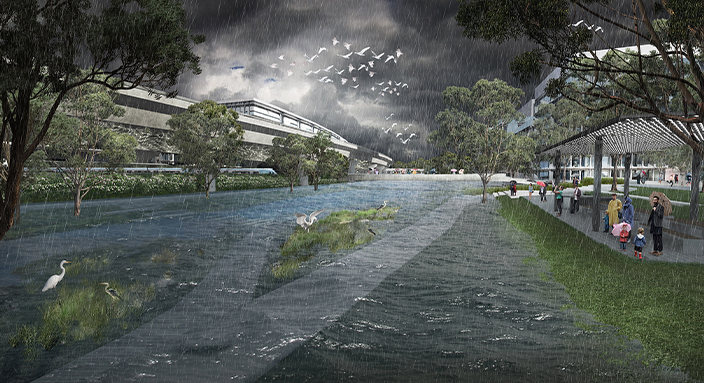As an integrated water design and management plan, the MPC SOP seeks to change our relationship and perception of water.
Understanding that the creek is prone to flooding, and these impacts will only increase as climate changes and we experience more intense and extreme rain and sea surge events, the plan looks at how we accept, embrace and work with the flooding to transform the creek into a more resilient, sustainable corridor through means such as alternative land use, catchment-wide collaborative governance and dynamic landscapes.

