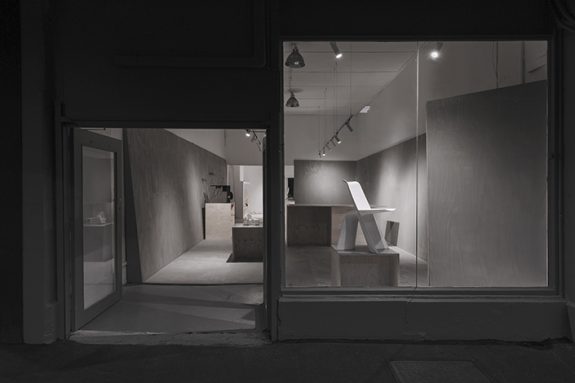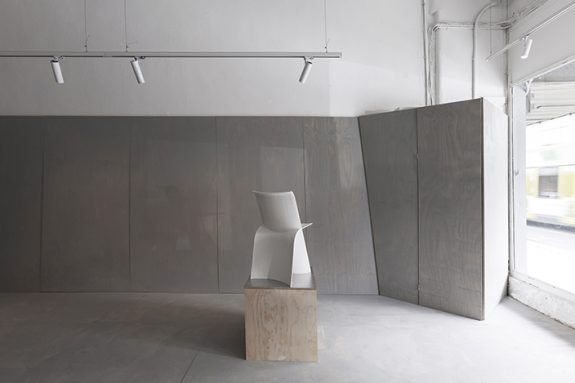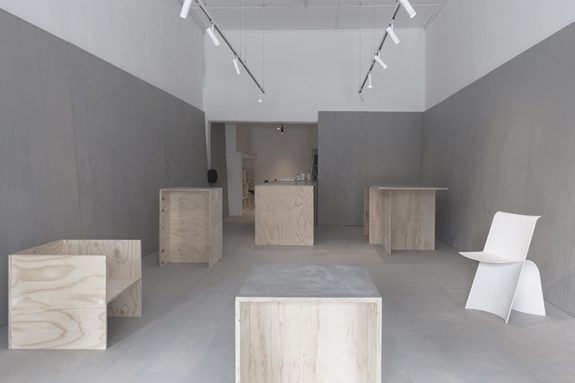Neutrality / The interior is designed as flexible space within the overall volume of the old shop using a lining of grey colour washed plywood to walls & floor
Designed to be easily removed at the end of the tenancy.
Using standard plywood sheet size of 1200x 2400mm as base element with zero cutting or waste. Allowing display fixtures to be installed without affecting the integrity of the existing built fabric
The studio space is designed to overlap with the storefront.
Re-configured through adjustable display elements, furniture and lighting.



