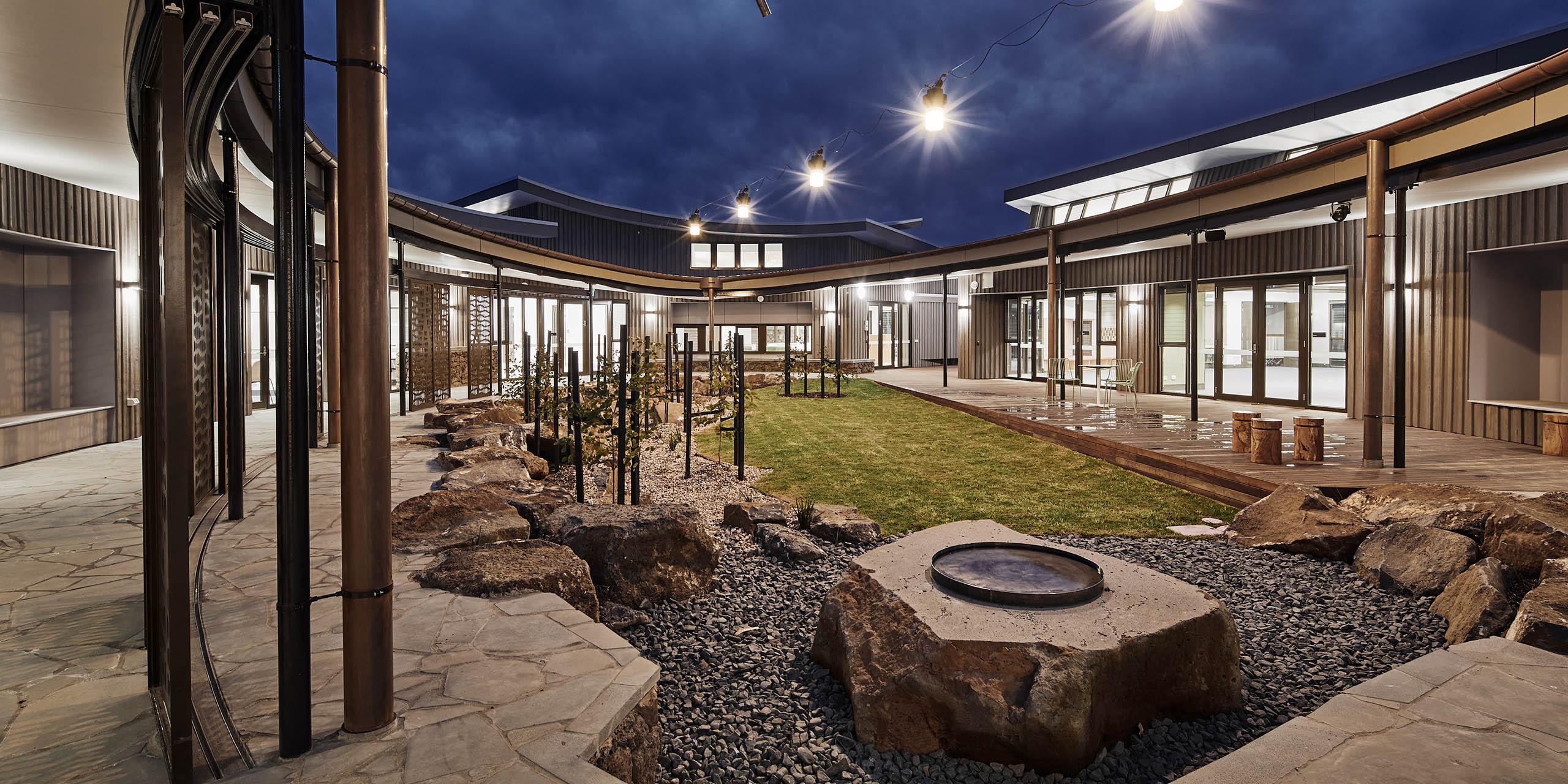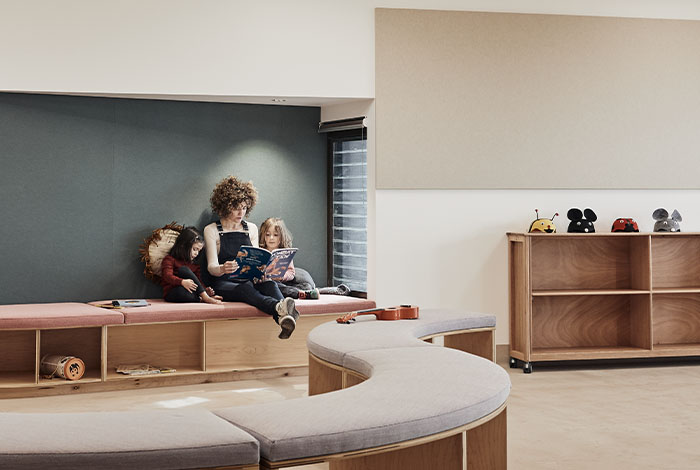This is a truly integrated centre – a landscape with a building in it, high ESD performance in every element, supporting a user experience of connection to nature, to place, and to community.
The building can be modified by users – opened or closed to the central heart or to the performance space, screens can be moved depending on wind or rain conditions, opening or closing circulation areas.
Carefully designed openings provide natural light and ventilation throughout, mechanically supported when conditions require. The building management system is responsive to both weather conditions and user changes, adapting to maintain optimum efficiency.



