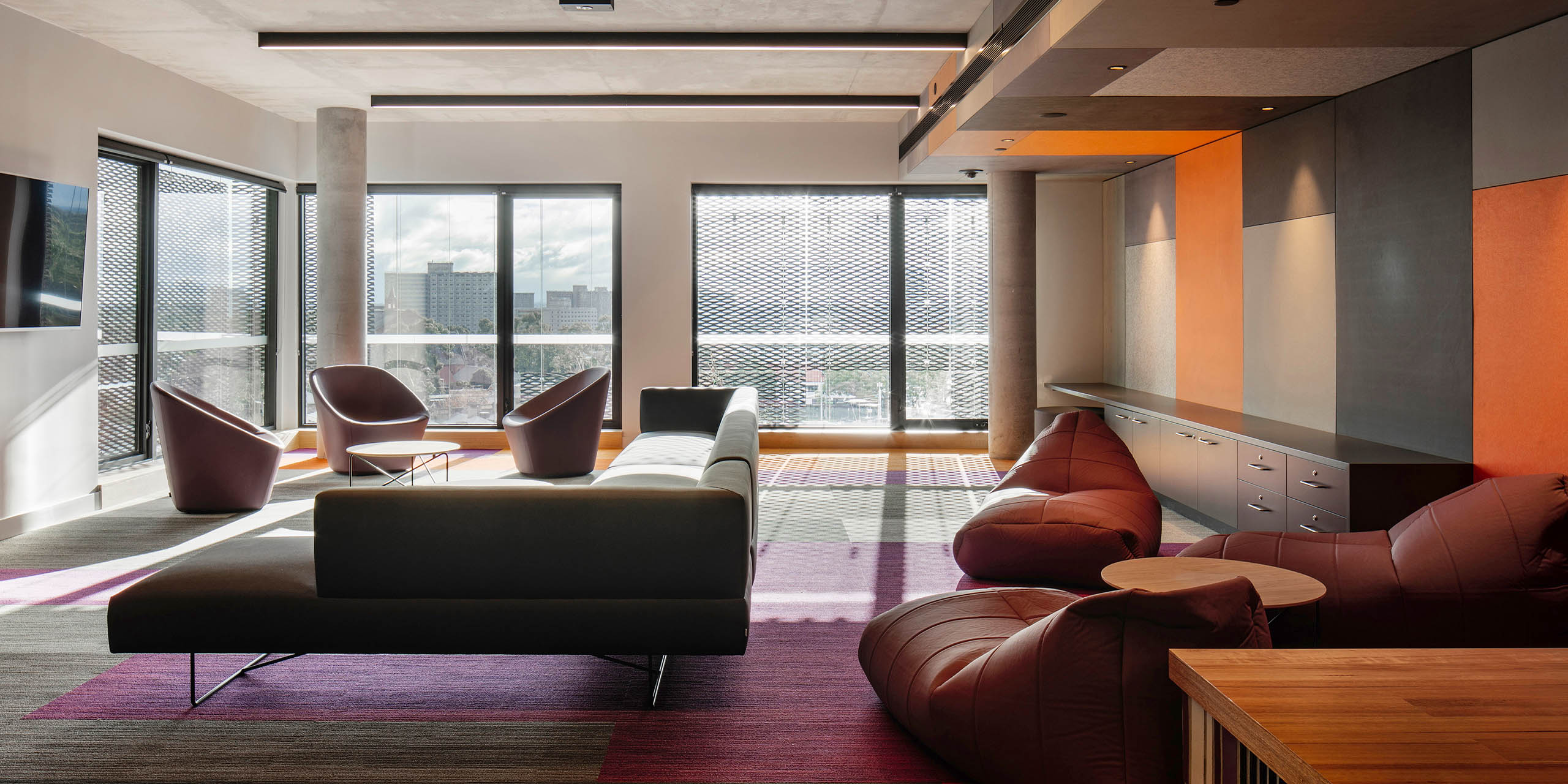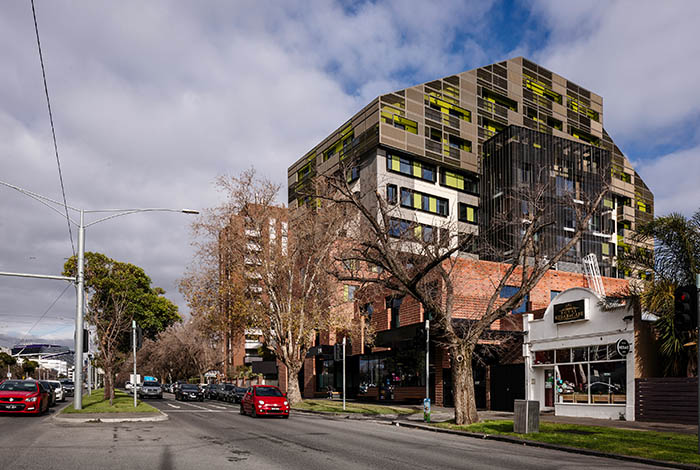A complex program has been realised functionally and socially, with a richness derived through resolving dichotomies presented in the brief. Clever spatial planning and material articulation negotiate the desire for welcoming and transparent spaces, with the need for high security and opportunities for discretion, solitude and retreat.
The project is a physical manifestation of VincentCare’s innovative and human-centric model of care.
Although large in size and ambition, the building sits comfortably in its urban context. Internally, familiar small-scale destinations are enhanced by appropriate room orientation and visible ‘green’ of landscaped courtyards, rooftops, terraces.
Building as a neighbourhood; amalgamated and textured.



