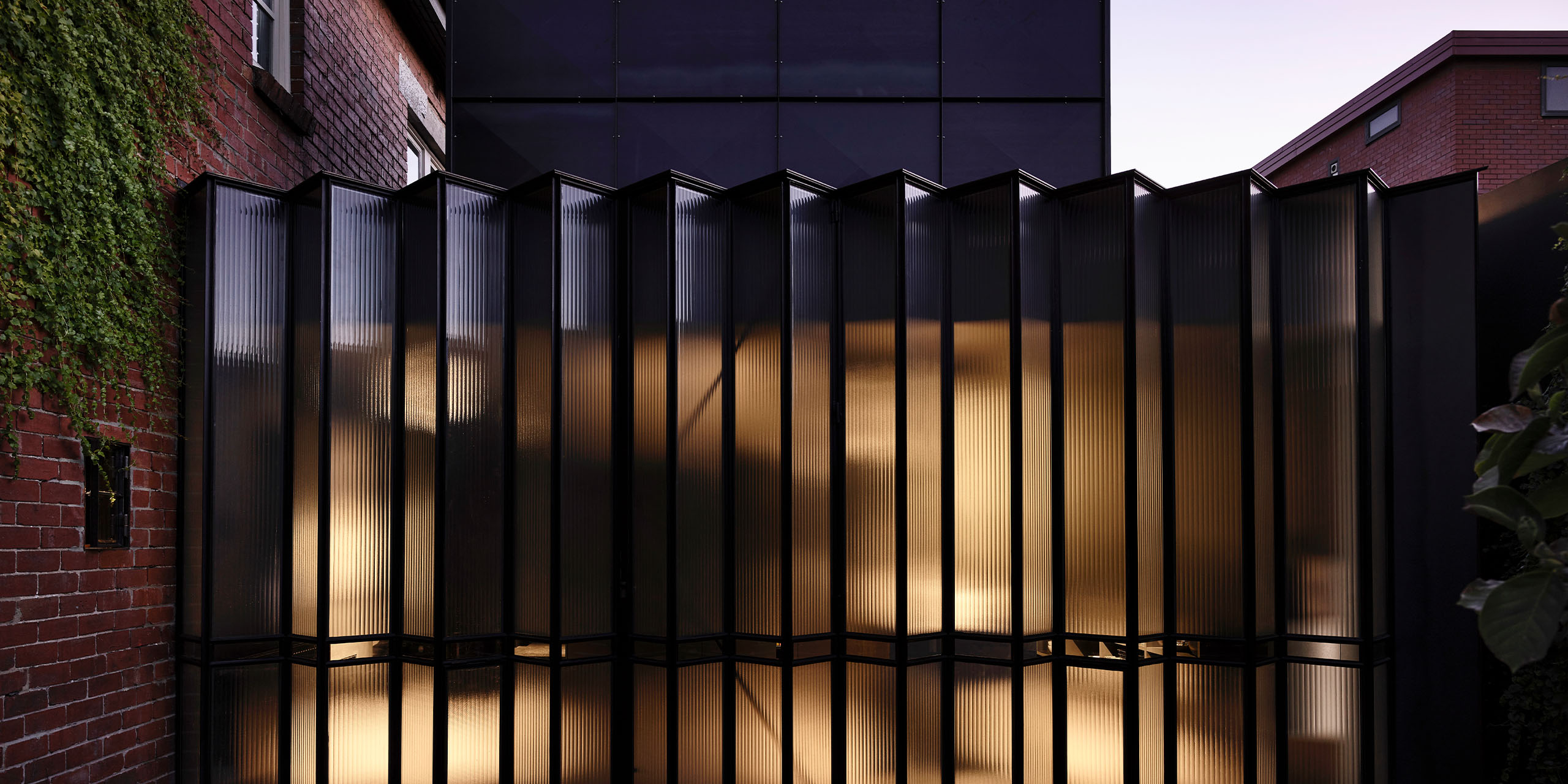The original house has been treated with a series of insertions, which are revealed as one journeys through the house.
These interventions, along with an addition to the rear, transform the two-storey art deco building originally designed as two separate dwellings, into a single cohesive residence.
A new kitchen and dining area housed within the addition provide a more generous living and entertaining space.
A void over the kitchen gives the heightened space an additional sense of drama and allows a soft western light to filter down.
The result is a purposeful validation of a well-loved building type.

