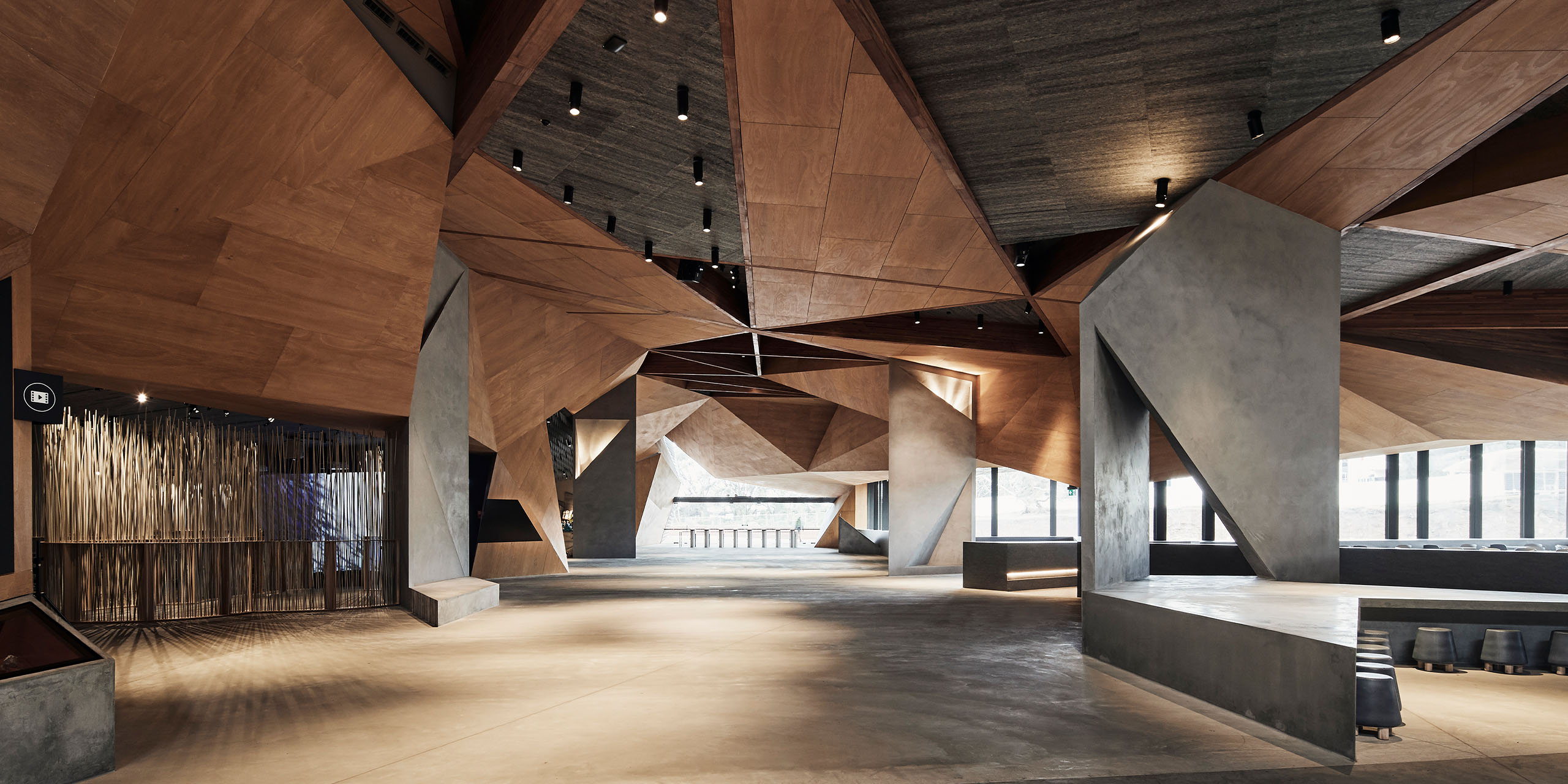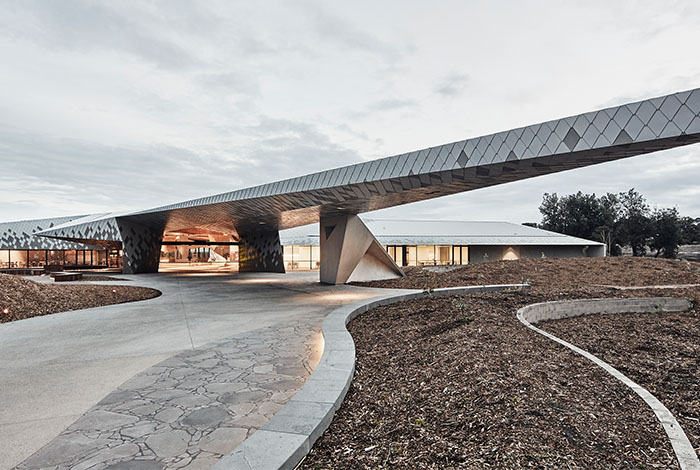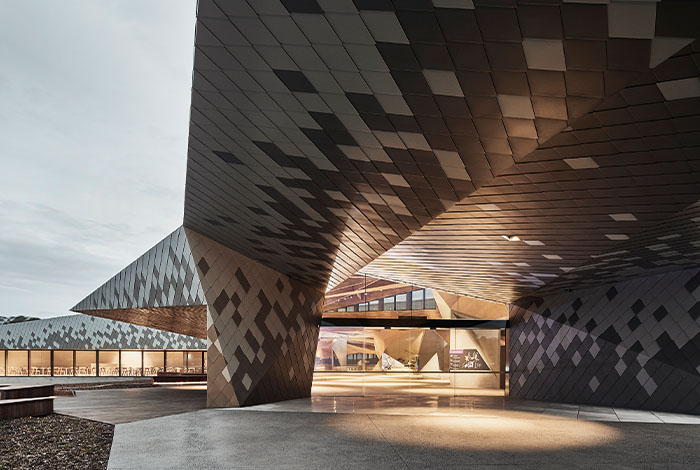The building sits at the nexus of 3 landscapes: dunes, headland and wetland, linking these landscapes like a brooch that gathers together and responds to each in specific ways – formally and experientially. The power of the three landscapes is acknowledged in the homogenous zinc cladding to the building that increases its abstraction while providing a constant against which the three landscapes are registered.
The exposed timber structure and plywood lined interior is structured around a major circulation path that forms a spine off which are arranged a series of dedicated spaces for ticketing, education, interpretation, retail and restaurants.



