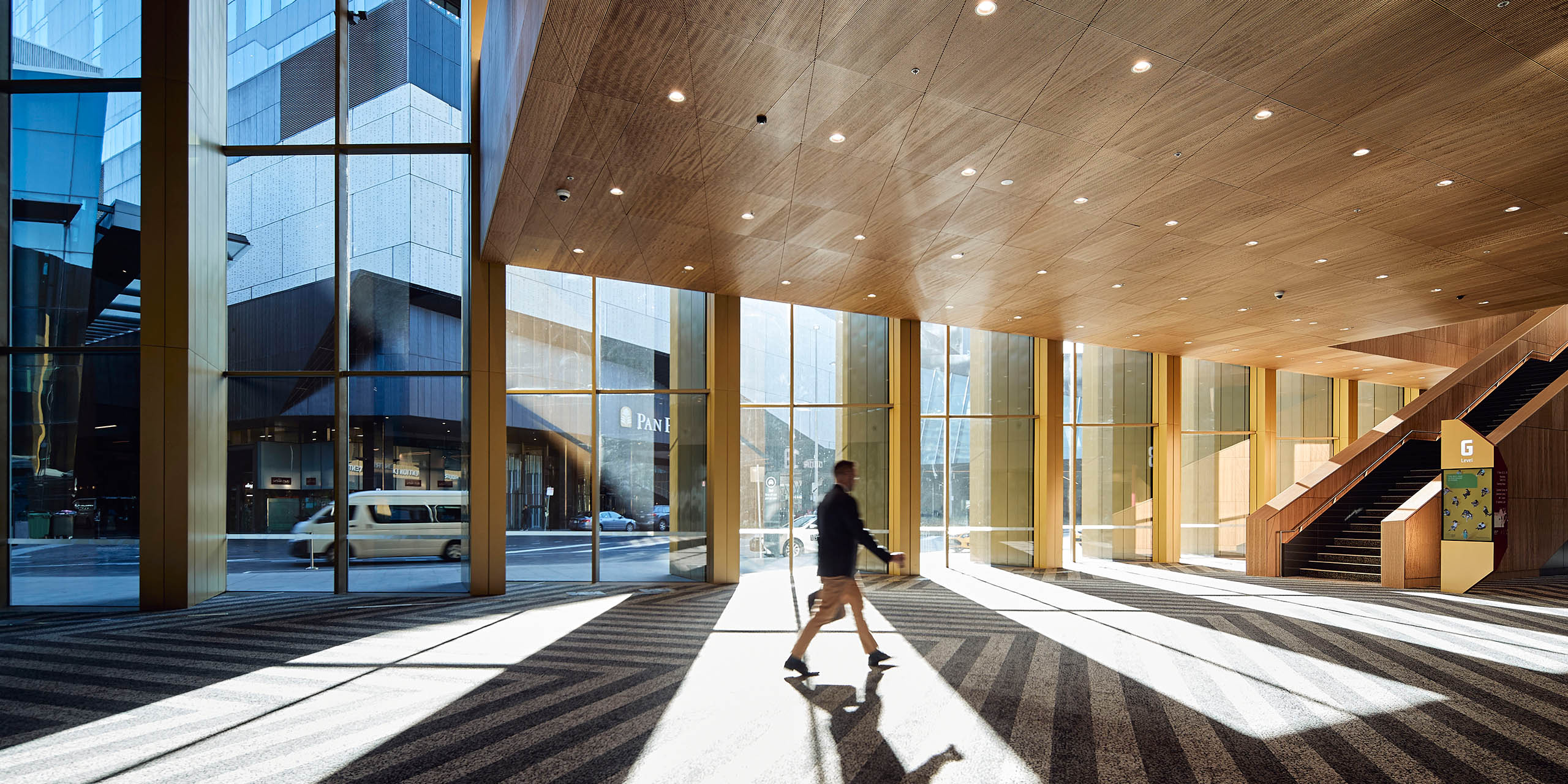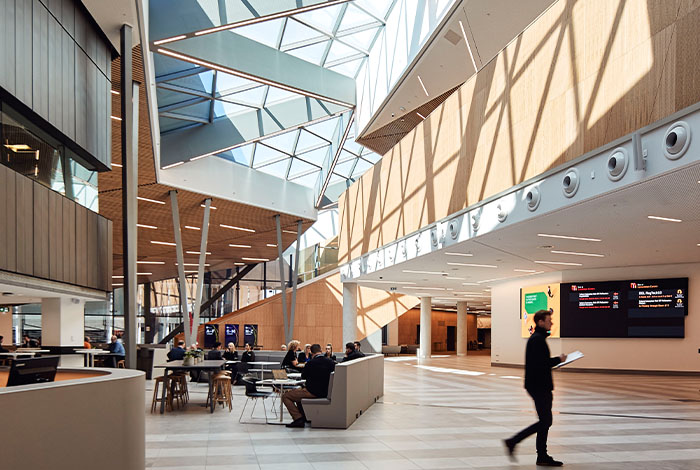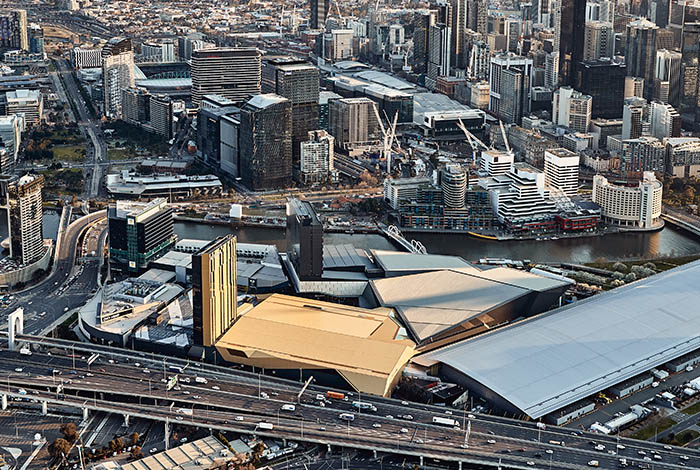The fully realised Melbourne Convention and Exhibition Centre precinct memorably demonstrates the typology’s best: at a global level it invites world-scale conventions and exhibitions and at the same time connects with its city and includes local content and culture.
The Melbourne Convention and Exhibition Centre (MCEC) and South Wharf Expansion Project consolidates and completes the South Wharf precinct.
The masterplan is a collective of three key components: the MCEC Expansion boasting an additional 9,000m2 of unencumbered Exhibition Space, and a series of Banquet, Meeting and Hospitality spaces; a multi-deck Car Park; and a 4-star Hotel.
A new Pedestrian Link within the carpark provides a public connection from the southern Fisherman’s Bend Precinct through to the Yarra River, forming part of an overall upgrade of the public realm, access and links in the precinct.



