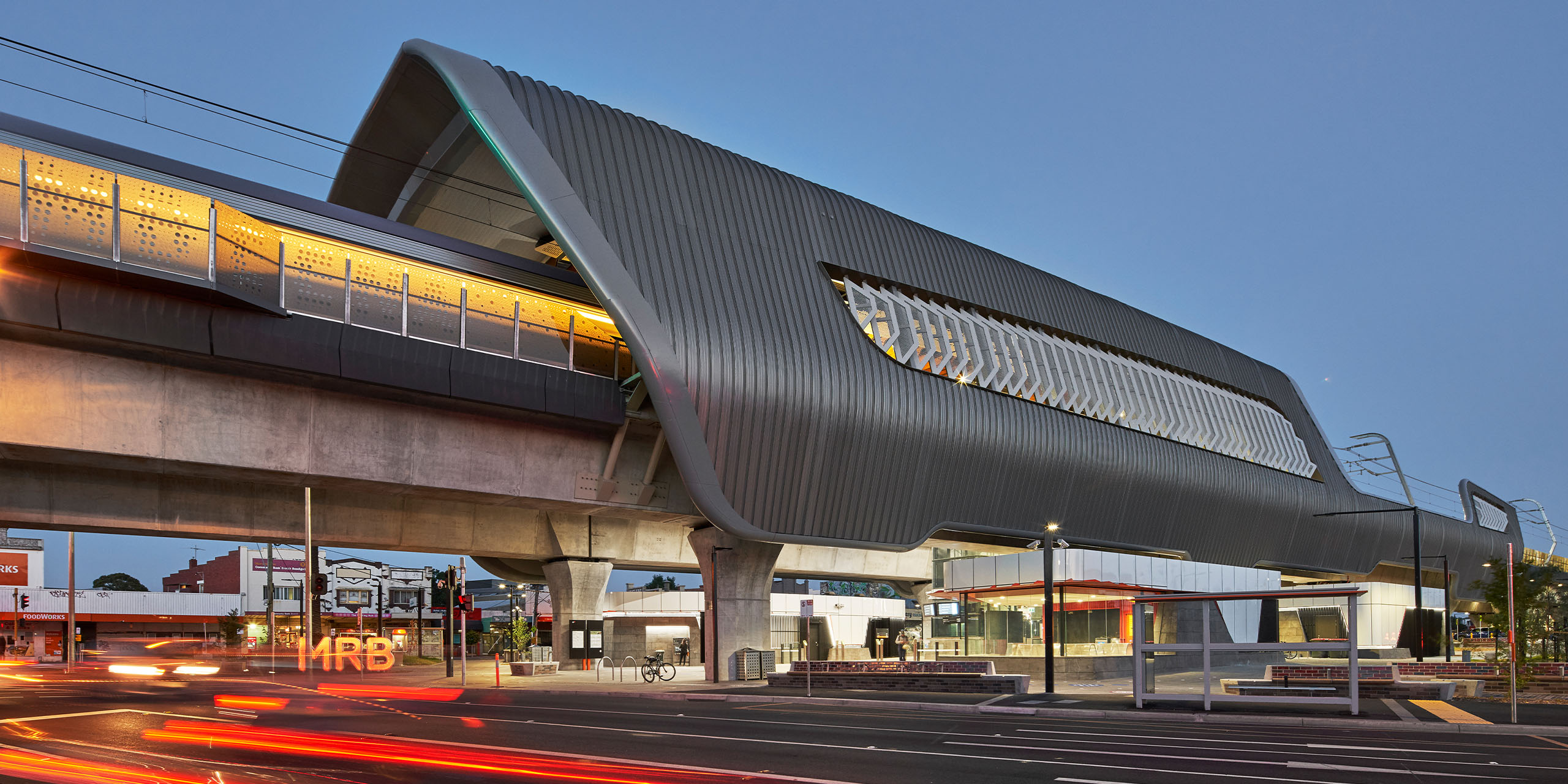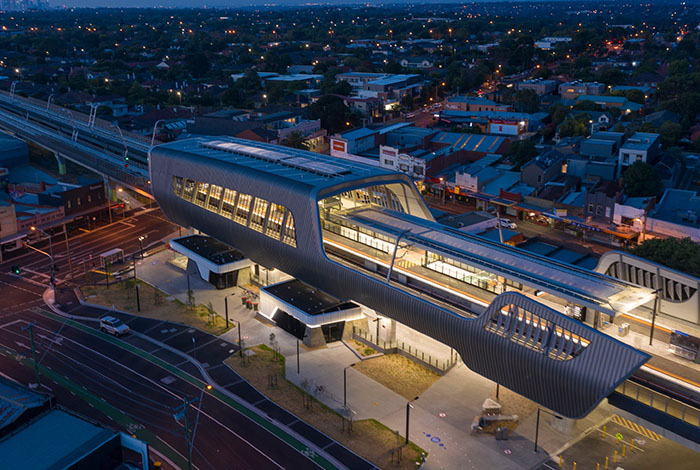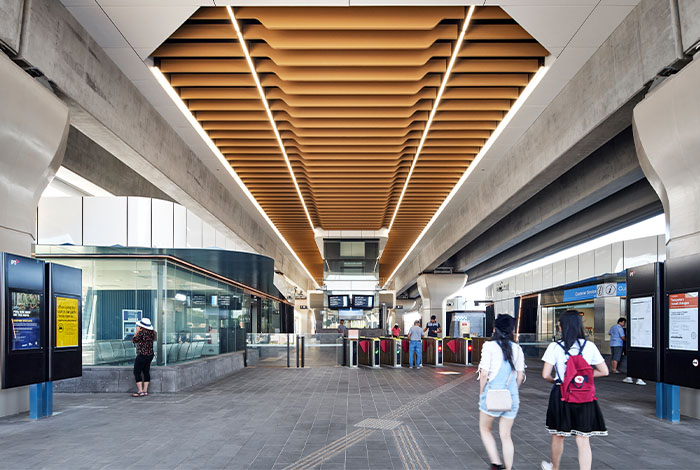Removing nine level crossings allowed a bespoke solution that reduced road congestion and safety issues, contributed to improved rail capacity within growing hubs along one of Melbourne’s busiest transport corridors.
The project presented opportunities for significant transformation including:
- A ‘split’ viaduct solution to separate tracks, reduce visual bulk and reclaim 22.5hectares of open space as a linear recreational zone with a series of urban activation nodes
- Design of five architecturally identifiable railway stations
- Physically and socially ‘stitching’ neighbourhoods together
- Creating distinct urban public environments that link to history, adjacent open spaces and opportunities for fitness, play and activation.



