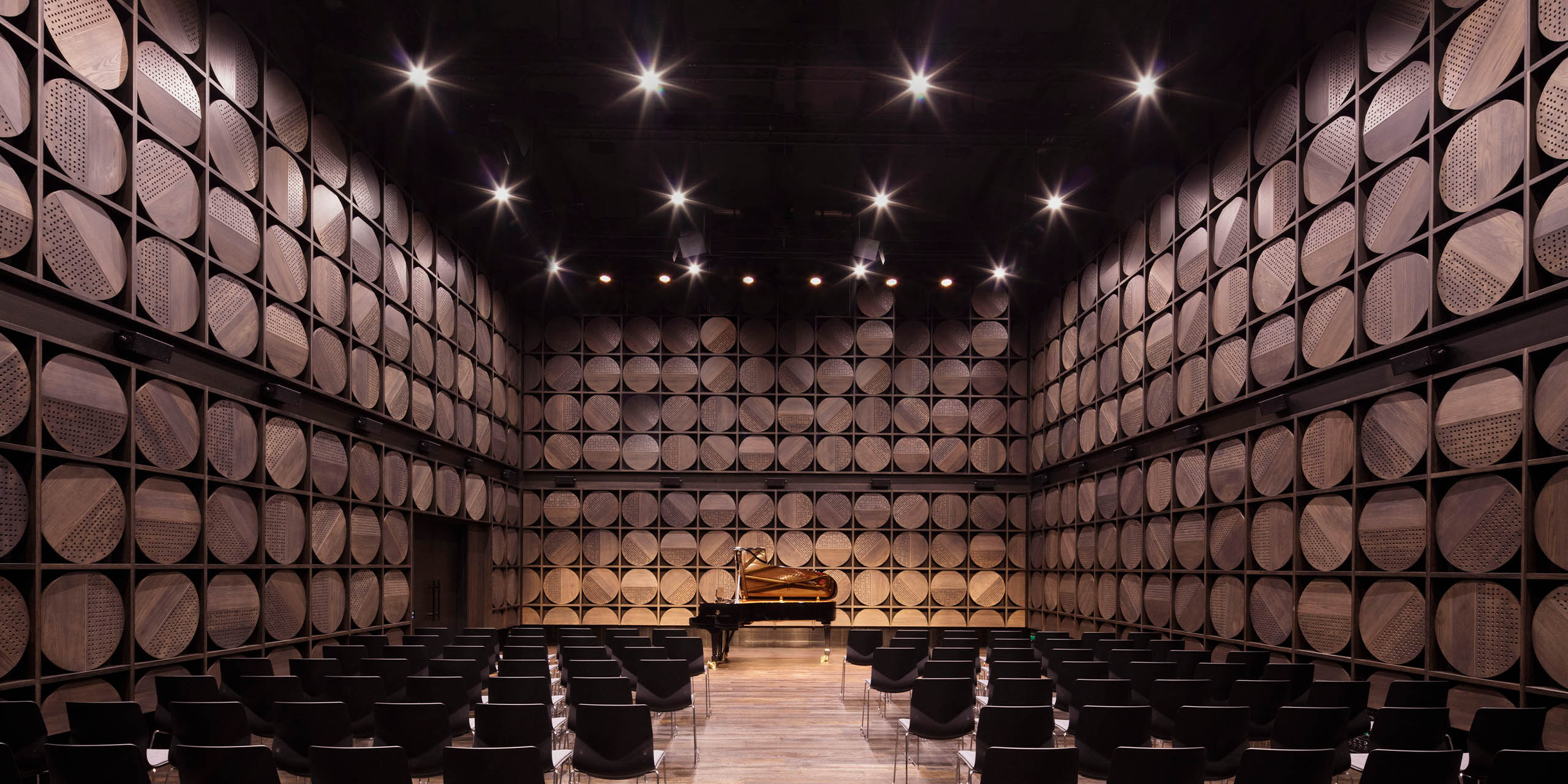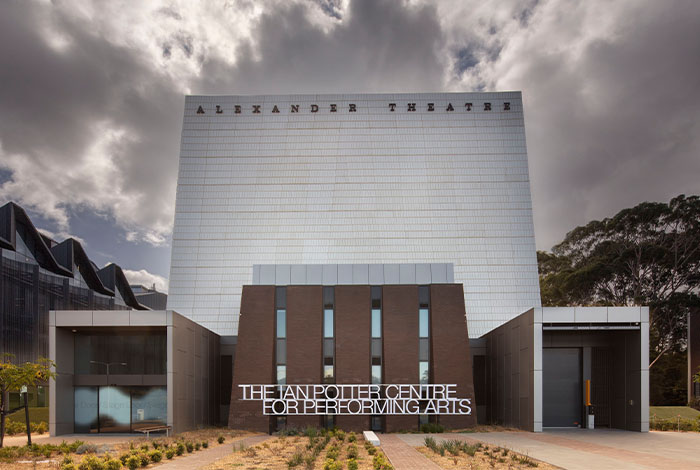The Alexander Theatre is one of the universities most important foundation buildings. This popular venue has consistently featured in the life and creative energy of students, professional performers and the local community for over 50 years.
It was nearly demolished, but sense prevailed, and in spite of a 2 year difficult rebuild program the new complex has recently reopened to much acclaim. It is a welcoming place that is easy to navigate, whether for the traditional theatre experience, the experimental and intimate Sound Gallery or the lively Jazz Club, there is something for everybody in the heart of the campus.



