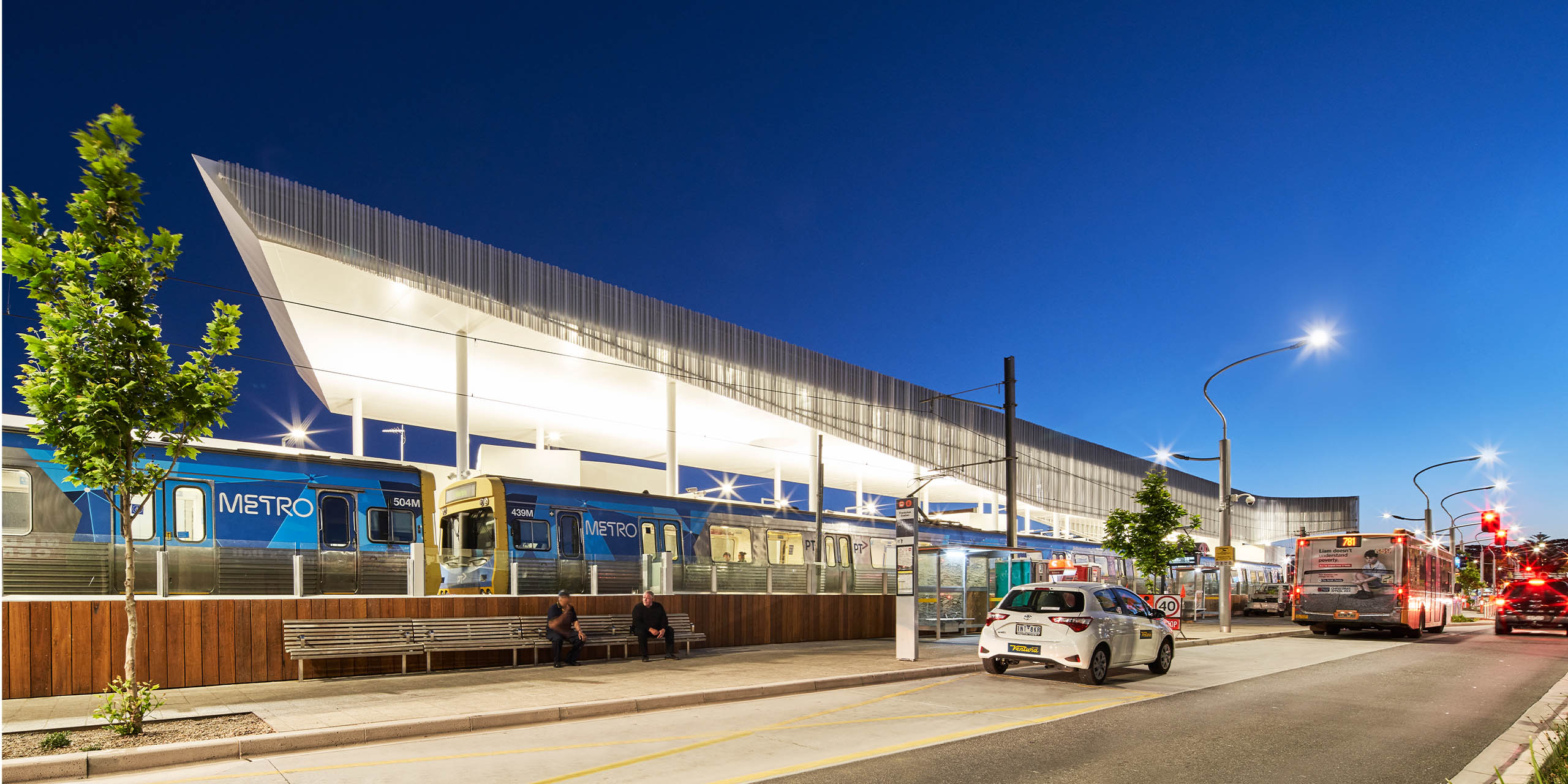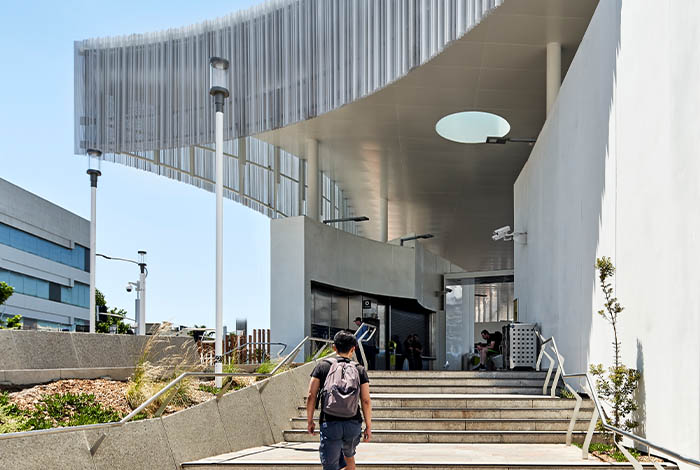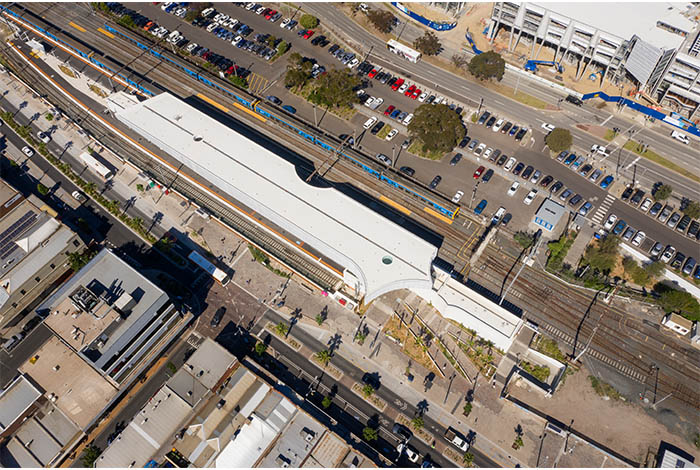Genton’s design broadened the scope and possibilities of a ‘station’. Frankston station was conceived as a civic building and not transport infrastructure. The form and materiality of the station buildings references the coastal terrain of Frankston, firmly grounding the station to this specific context. The canopy and screen floats above the station and gives a civic scale structure that acts as a gateway to the centre of Frankston.
The station buildings are shaped and placed to maximise integration with the surrounding public spaces to allow the station to be the centre for gathering and a vibrant hub for the city.



