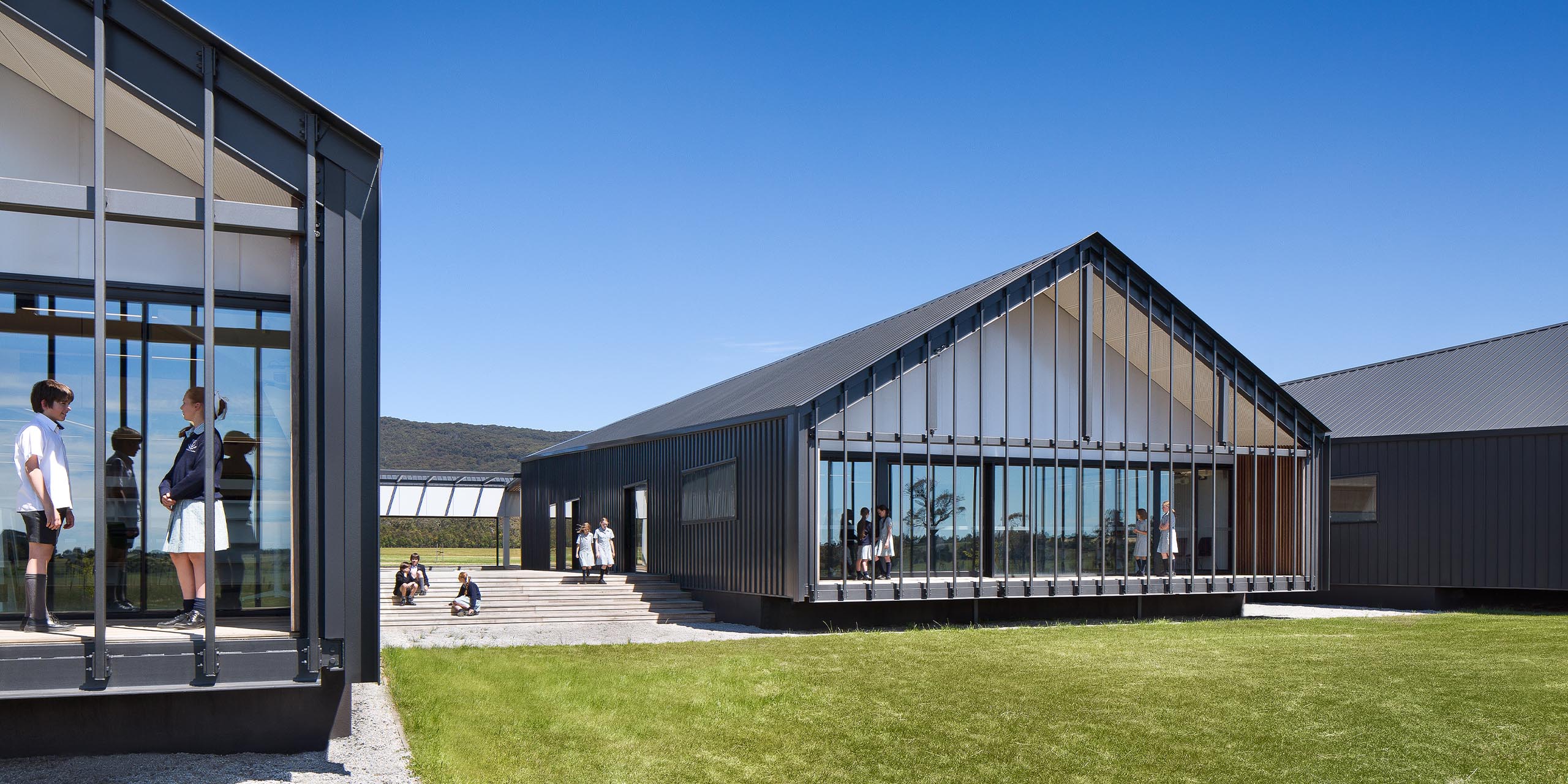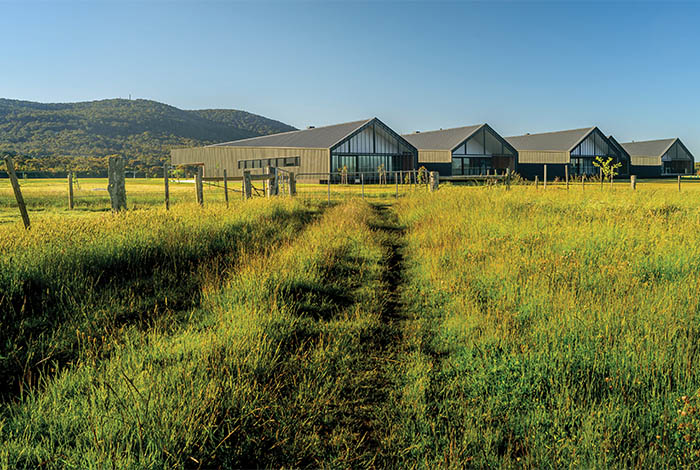The existing Macedon campus presented several challenges: manage fire risk; accommodate future enrolment and transition to contemporary learning environments.
We resolved the project challenges through a series of workshops to understand the school’s pedagogical approach and responded with a purposefully built environment. Addressing the key design problem of creating contemporary learning space that is both interconnected and discrete for key learning activities.
Essentially relocating the existing school to a new campus over a series of stages.The Middle School is the realisation of the initial stage of this vision, designed as a contemporary interpretation of the rural buildings.



