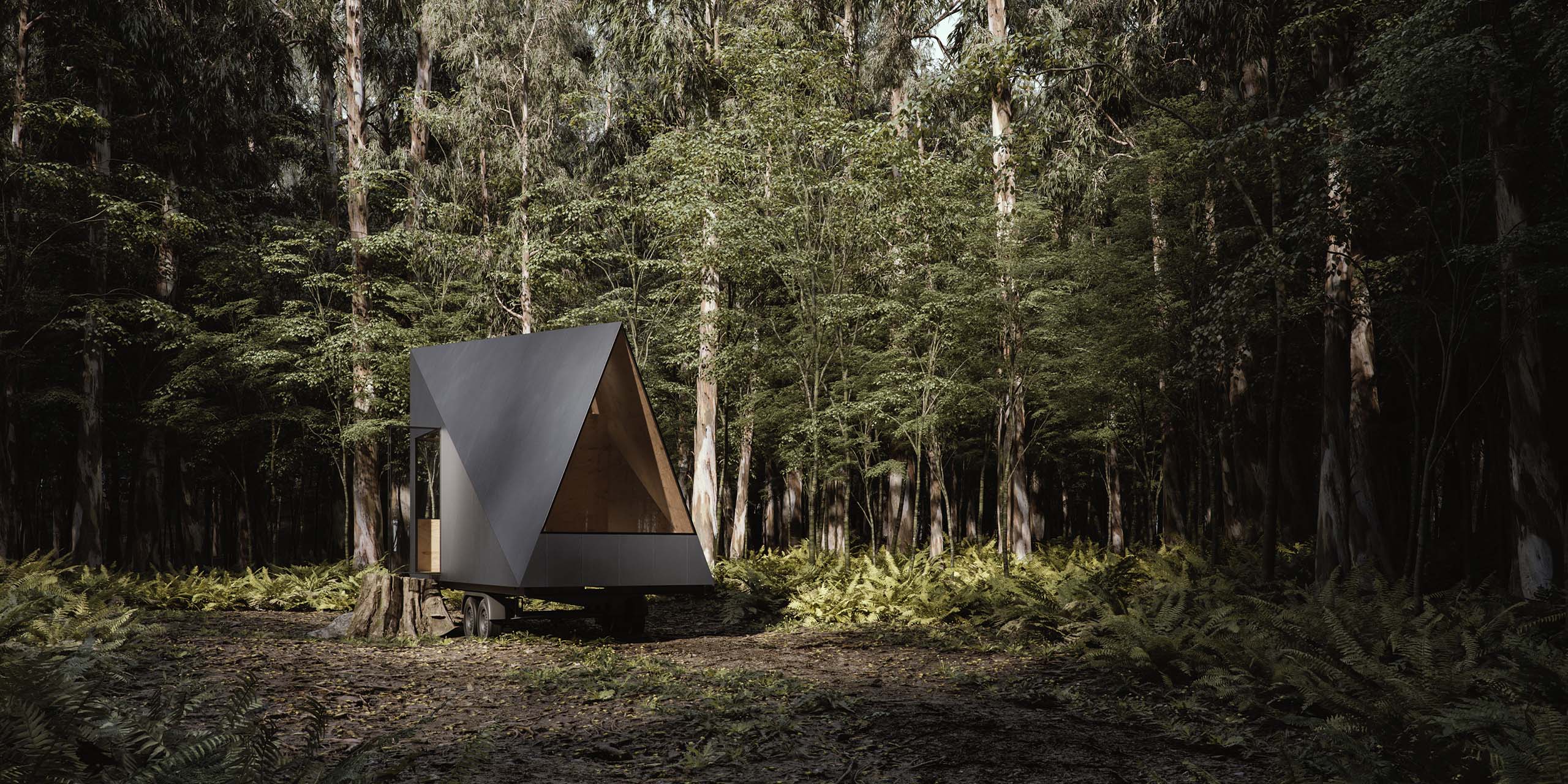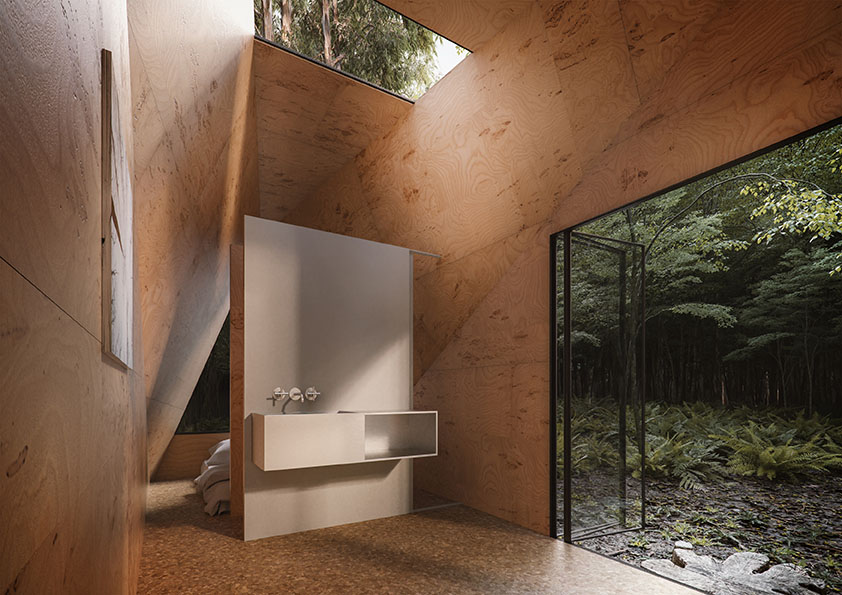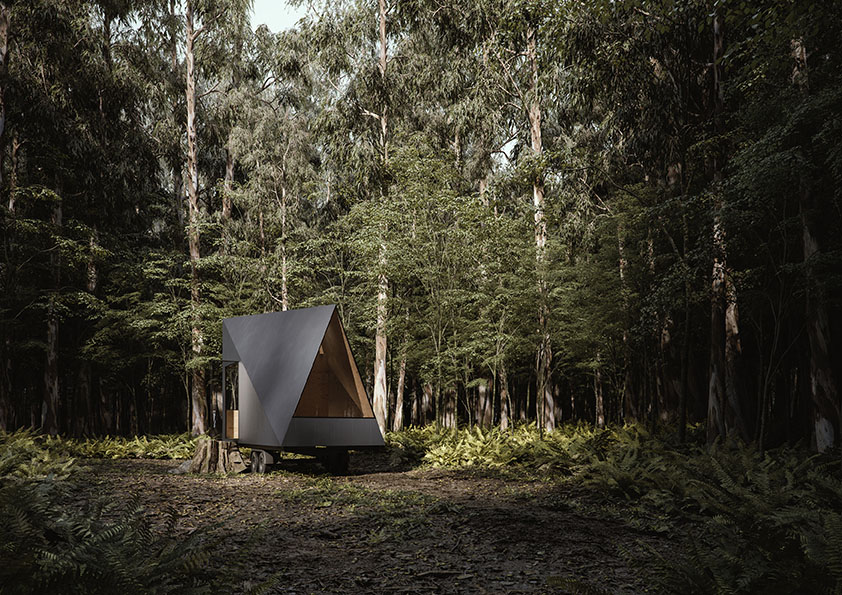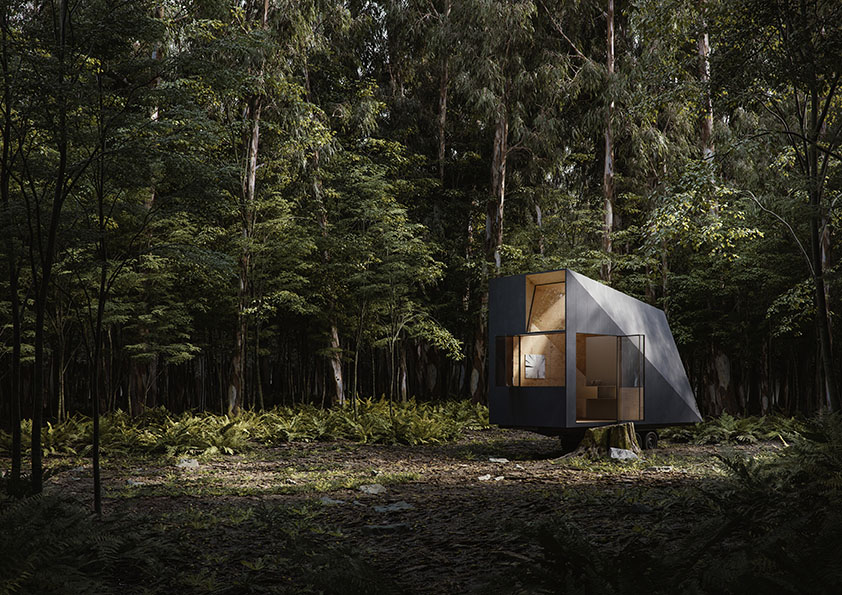The design is inspired by the A-Frame cabin & iconic airstream trailer.
The A-frame structurally efficient. Mute in its appearance & clad in black rubber to blend into its surrounds. A cosy sleeping space sits below the A-frame roof with triangular window framing views. The central toilet & shower pod is bathed in light from the roof-light above. A sink and small counter fitted to the rear of the pod provide kitchen functionality with a window ledge adjacent to the large operable glazed facade. The interior is lined with cork & birch plywood.
Designed by Studio Edwards for startup company Base Cabin. A mobile retreat providing a fresh design approach to the ‘micro-home’ typology.
Designed to be transported on a trailer and wheeled into its desired location. Providing an intimate connection to nature and the great outdoors.




