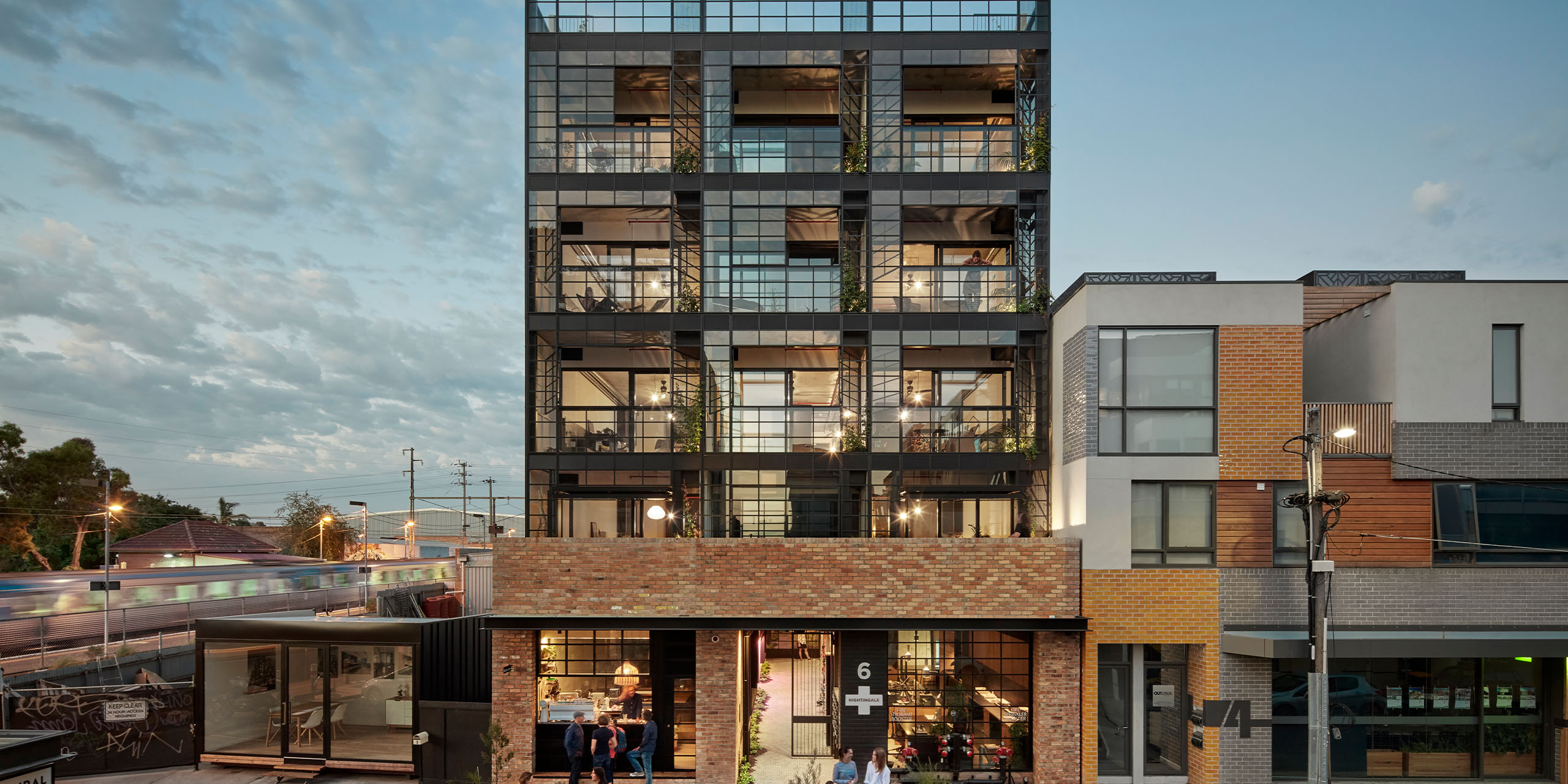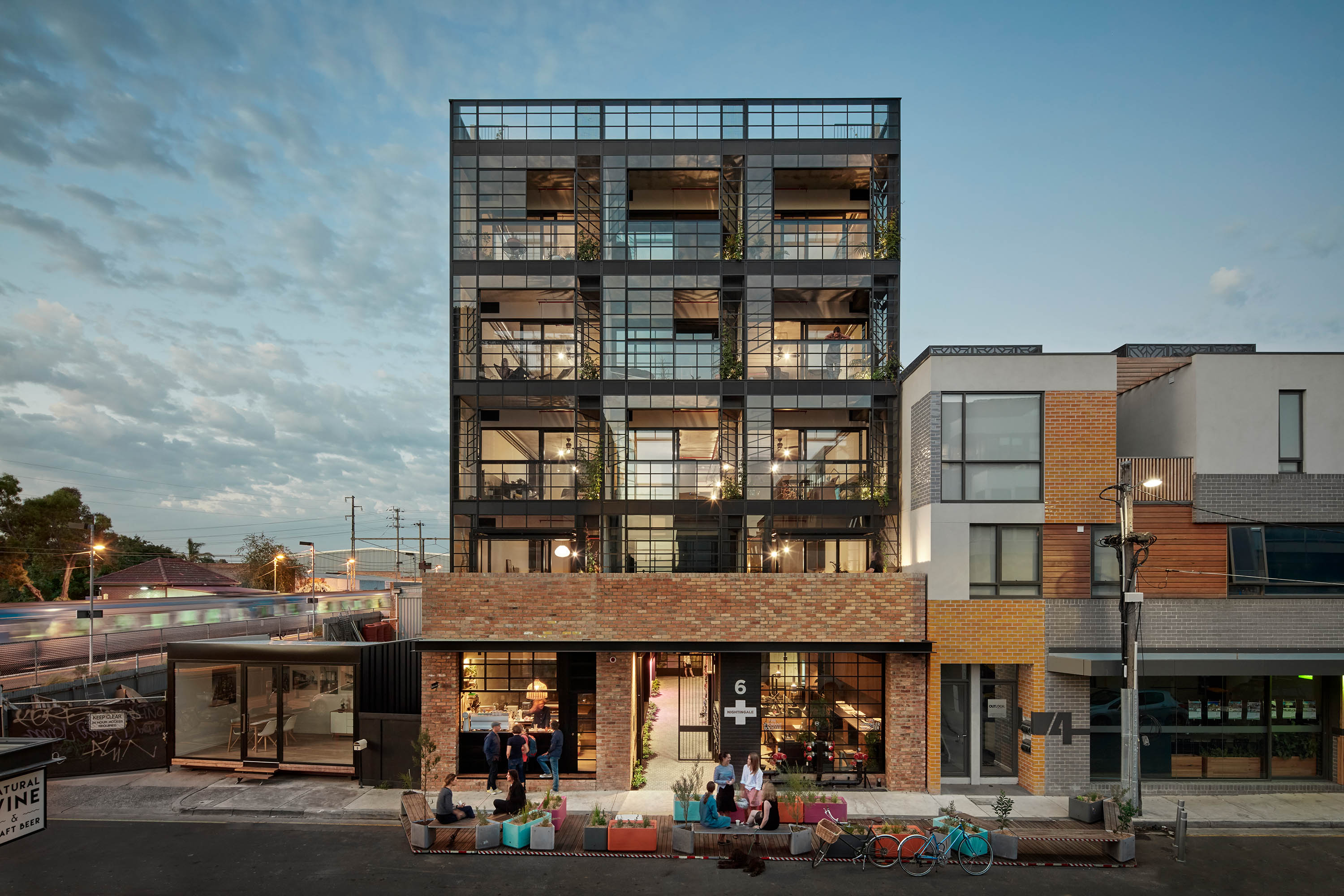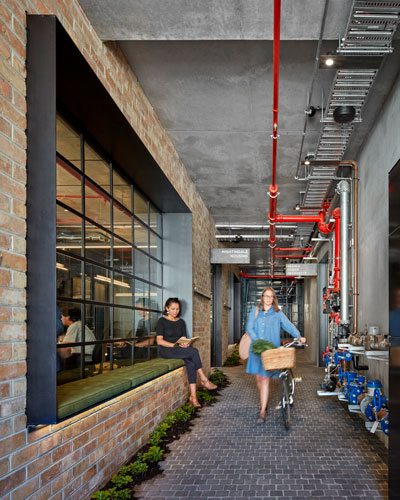Nightingale is all about people. The project was about building a place that people wanted to live in, a place they would love, a place they would call home.
Nightingale 1 is the inaugural project of the Nightingale Model - a replicable, triple bottom line housing model with an overarching priority towards social, economic and environmental sustainability.
At it’s heart, Nightingale is all about people. Its architecture serves as a catalyst to unite a group with similar values and build community.
Entrants
- Breathe Architecture/ Nightingale Housing
- Project Group
- Oculus/ Openwork
- Nick Bishop ESD with Hip V. Hype Sustainability
- Hansen Partnership



