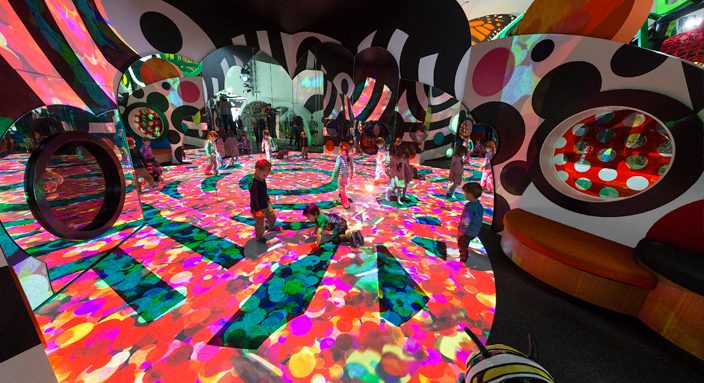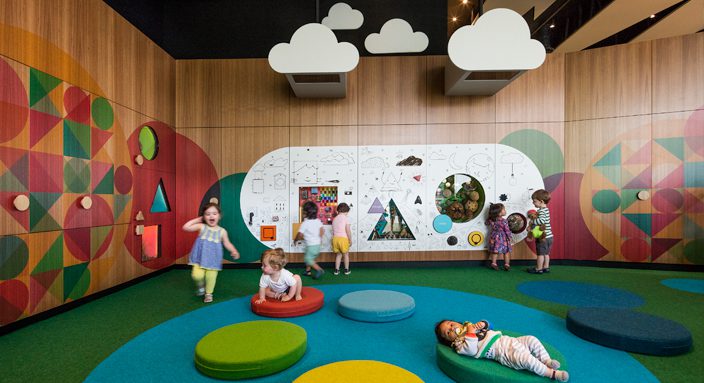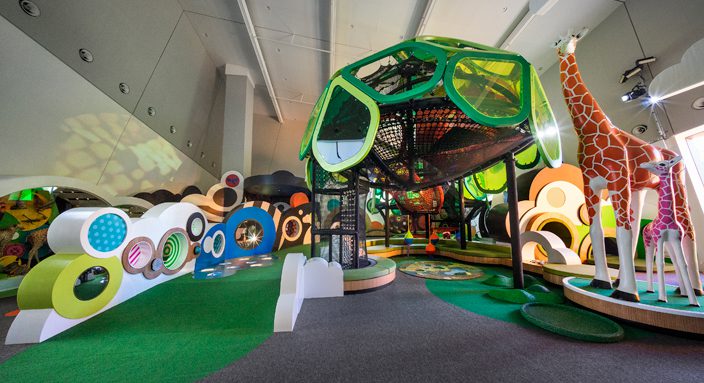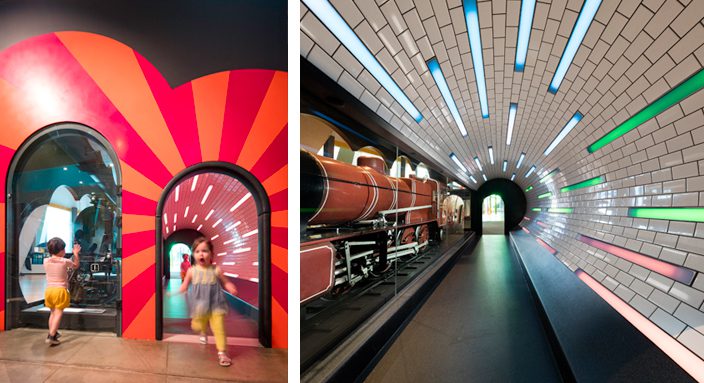One third of visitors with small children didn’t make their way through to the former Children’s Gallery.
Part of the design brief was to increase the number of visitors by bringing forward the presence of the Children’s Gallery into the museum to create a visual attractor. A 1/3rd scale steam locomotive provided the inspiration to create an iconic ‘Museum Station’ entrance.
The design has a child height entry through a tunnel which incorporates a stunning lighting sequence and custom soundscape, followed by a play-on train inspired area. Since the gallery opened, visitor numbers are 53% above forecast.




