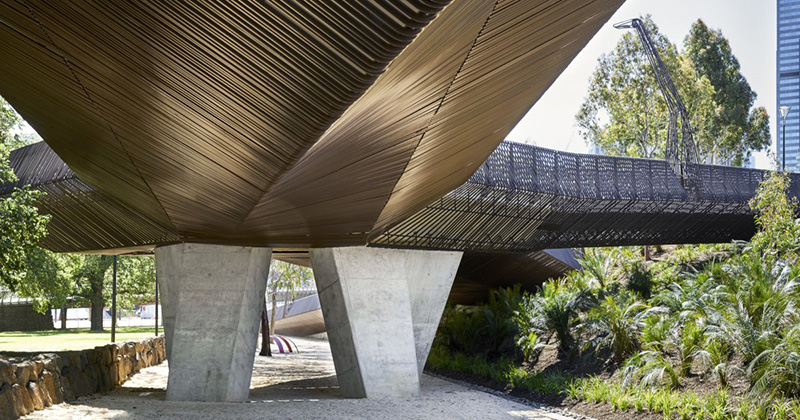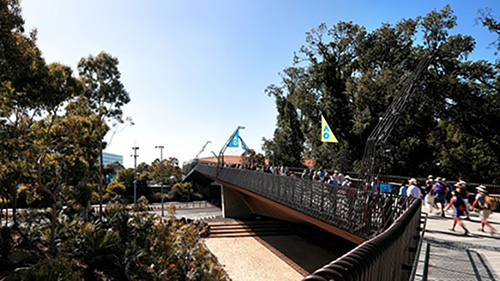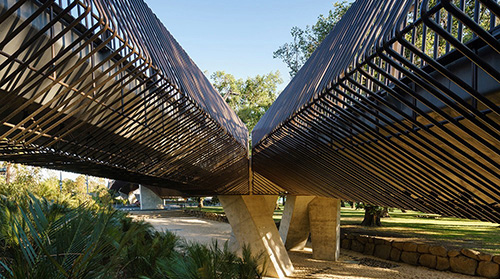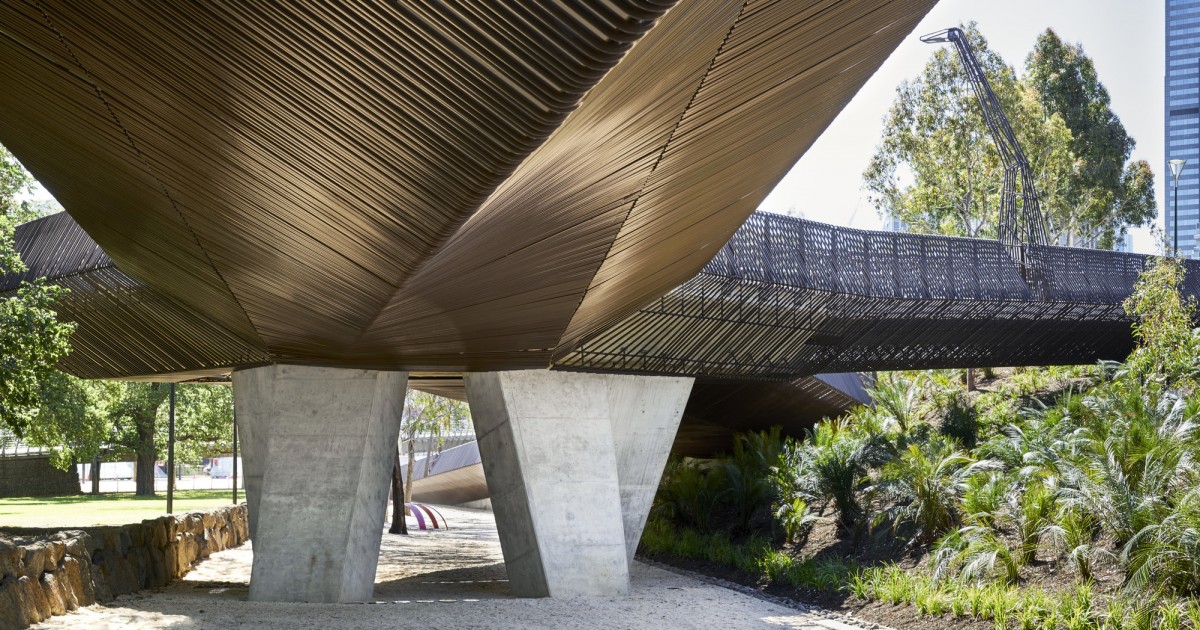The bridge makes an important association between the Heritage landscape of Speakers’ Corner and the outside tennis courts of Melbourne Park.
These existing spaces are steeped in egalitarian and democratic values - one with a history of regular citizens speaking freely on any subject; the other where a player of any ranking can pick up a tennis racquet in one of the sport’s great precincts.
The bridge links these two experiences of egalitarianism within the city. The spaces are transformed into a dress circle where the pedestrian can look down a hillside toward the activity below.




