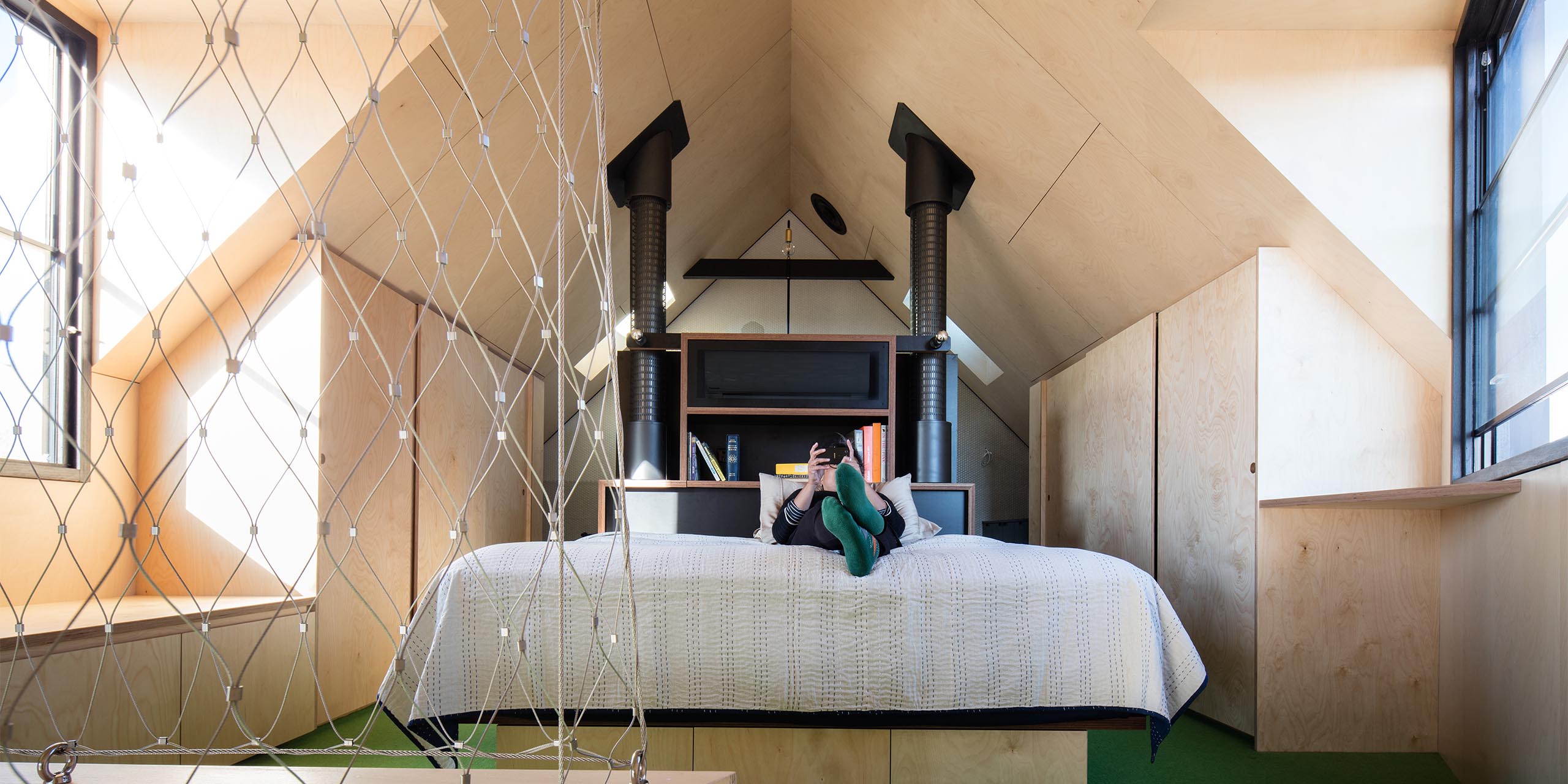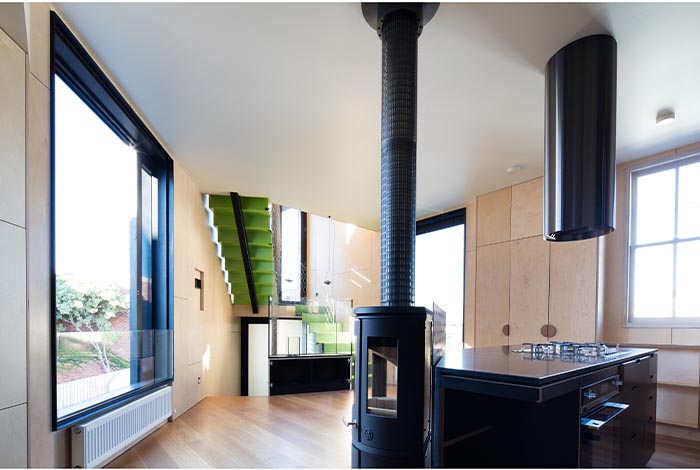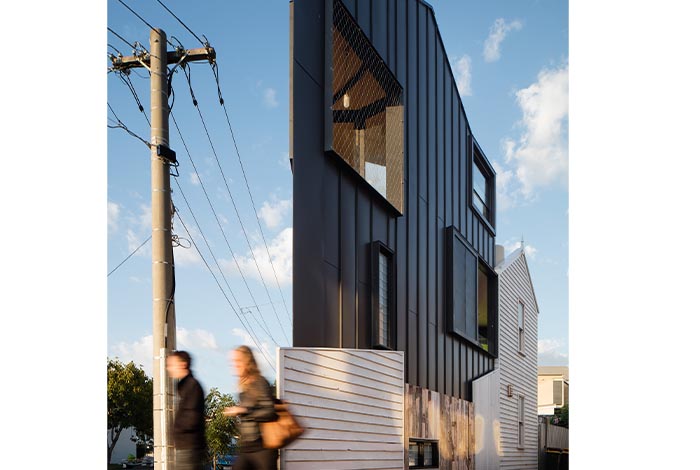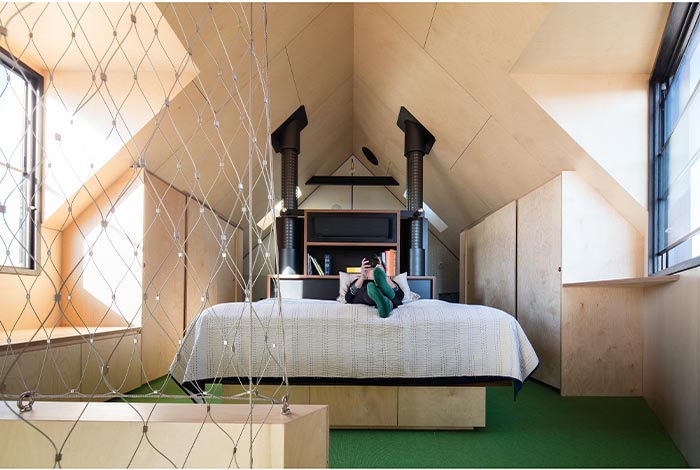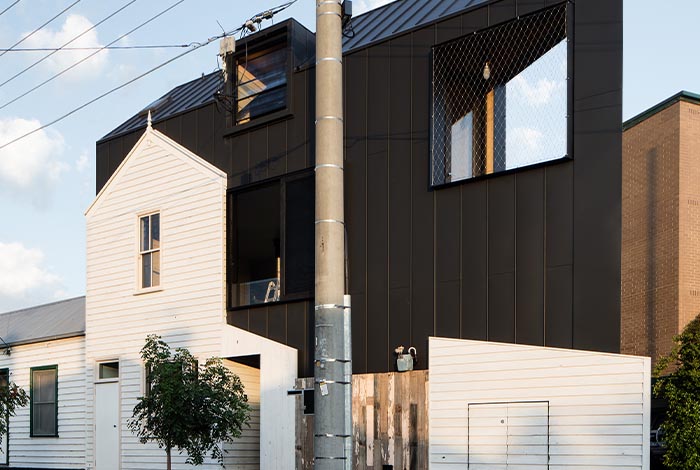Small Scale Densification: As we search for ways to densify the city appropriately, it becomes increasingly important to realise the potential of even small underutilised sites in infrastructure and service-rich inner suburban areas. These remnant sites - often also in important heritage precincts - present particular challenges due to awkward geometry or other peculiarities.
This project demonstrates the role of good design in tackling a site conventionally dismissed as ‘too small’ or ‘too weird’ to be viable.

