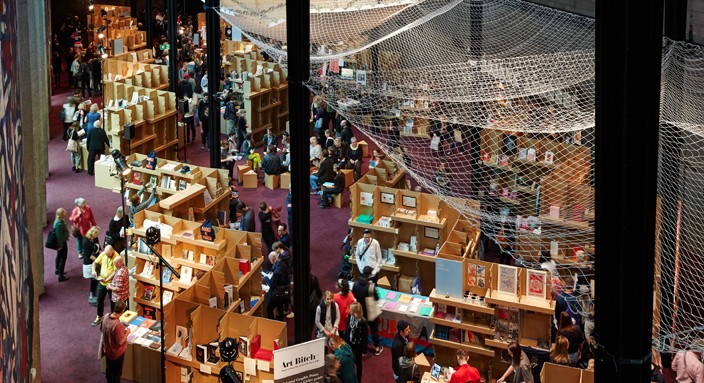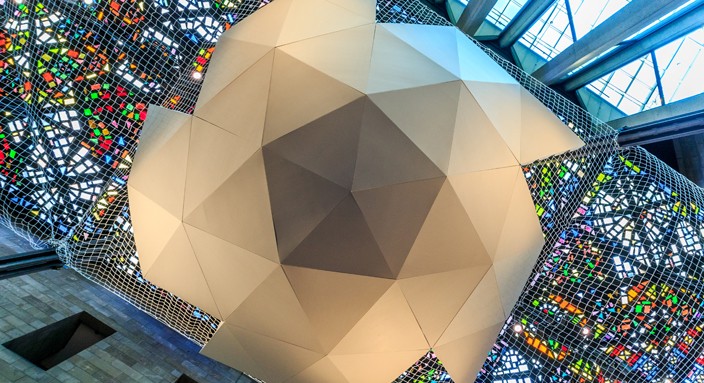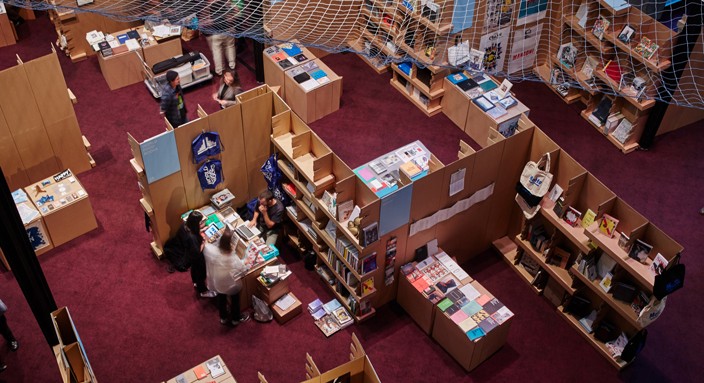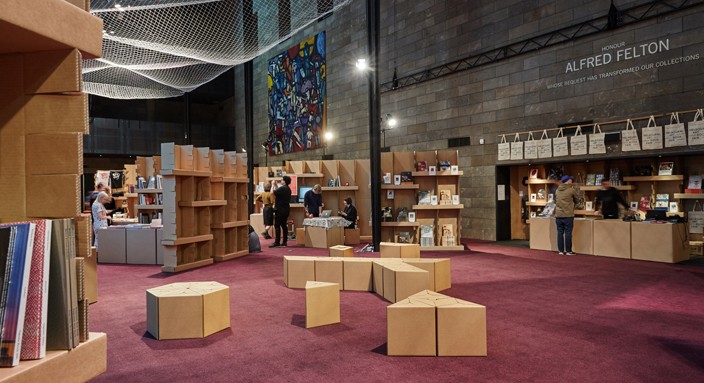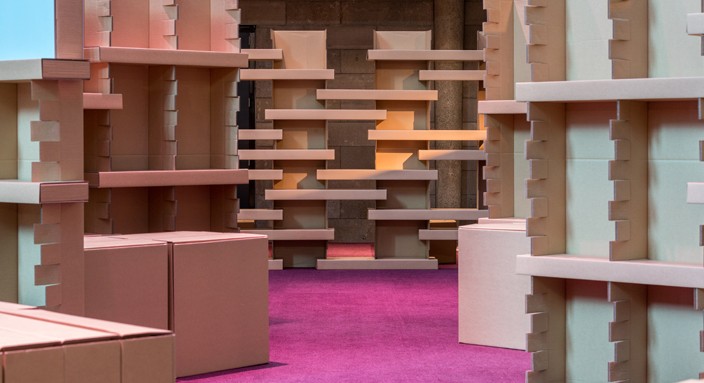Minimising waste
The NGV gave the exhibitors their flat-packed stand to take away with them at the end of the event, and recycled any remaining cardboard. The netting was returned to the sports netting supplier for reuse. The entire construction was assembled without glue or other permanent fixings, so it could be easily demounted without waste. The upside-down dome was connected to the netting by slotted ’hooks’ in the cardboard, and additional connections were made by bulldog clips that were returned to NGV stationary cupboard after the event.


