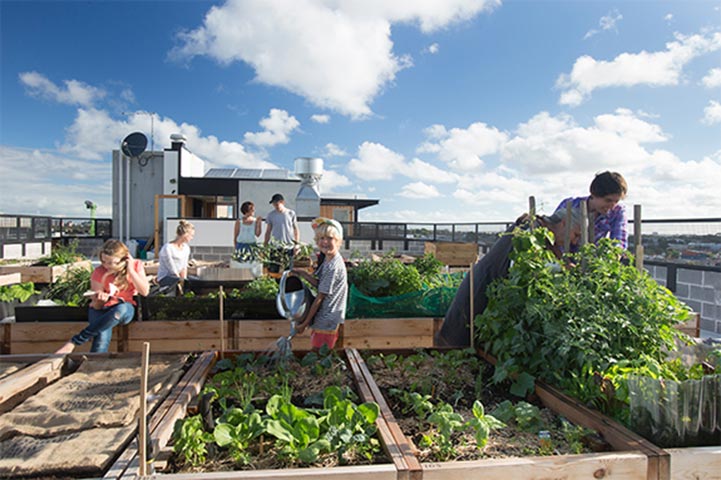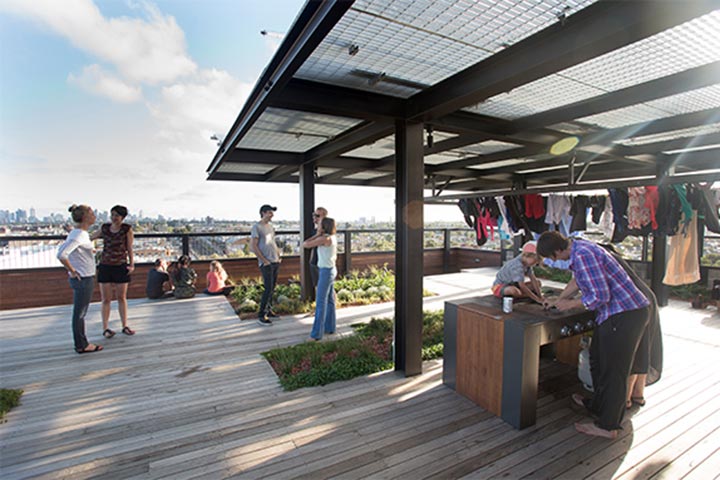Architectural Delight
The Commons is a simple, stripped back building, constructed beautifully with an honest and robust palette of materials.
The Commons has three facades. To the north, it welcomes the sun through natural, spacious decks draped in tensioned shipping chain populated by lush, green vines that provide a protective screen in summer.
Slender copper fins articulate the armored western façade protecting the building from the harsh sun and the noise of the railway below.
To the south, a durable and natural Australian iron bark screen embraces the external decks and frame the views to the city beyond.






